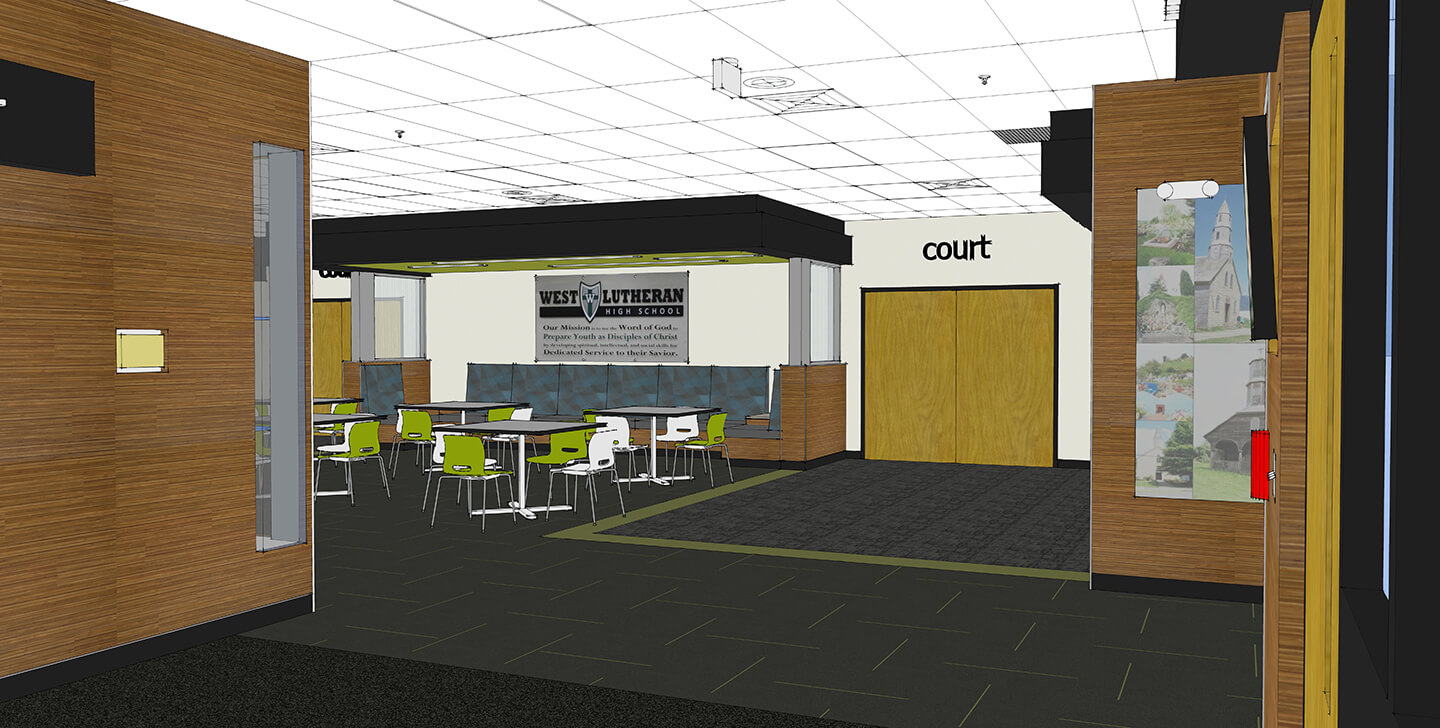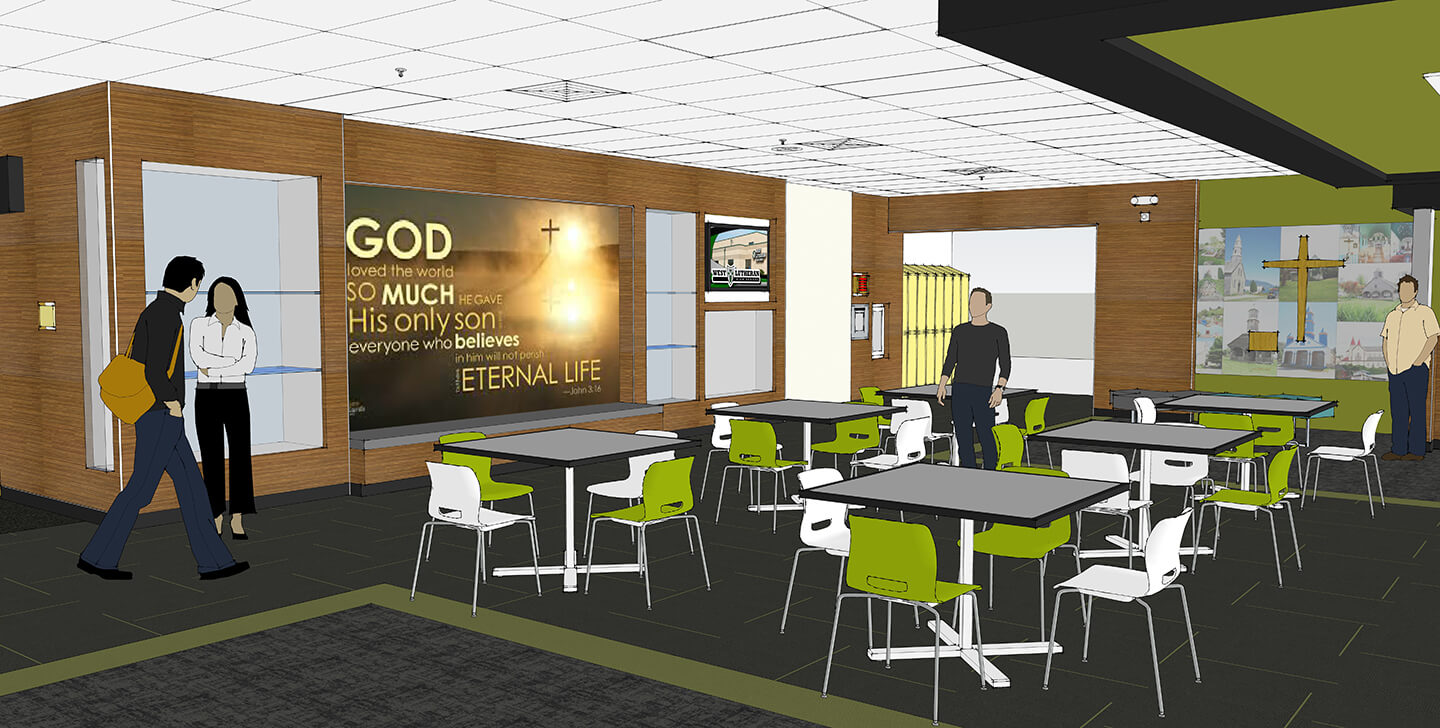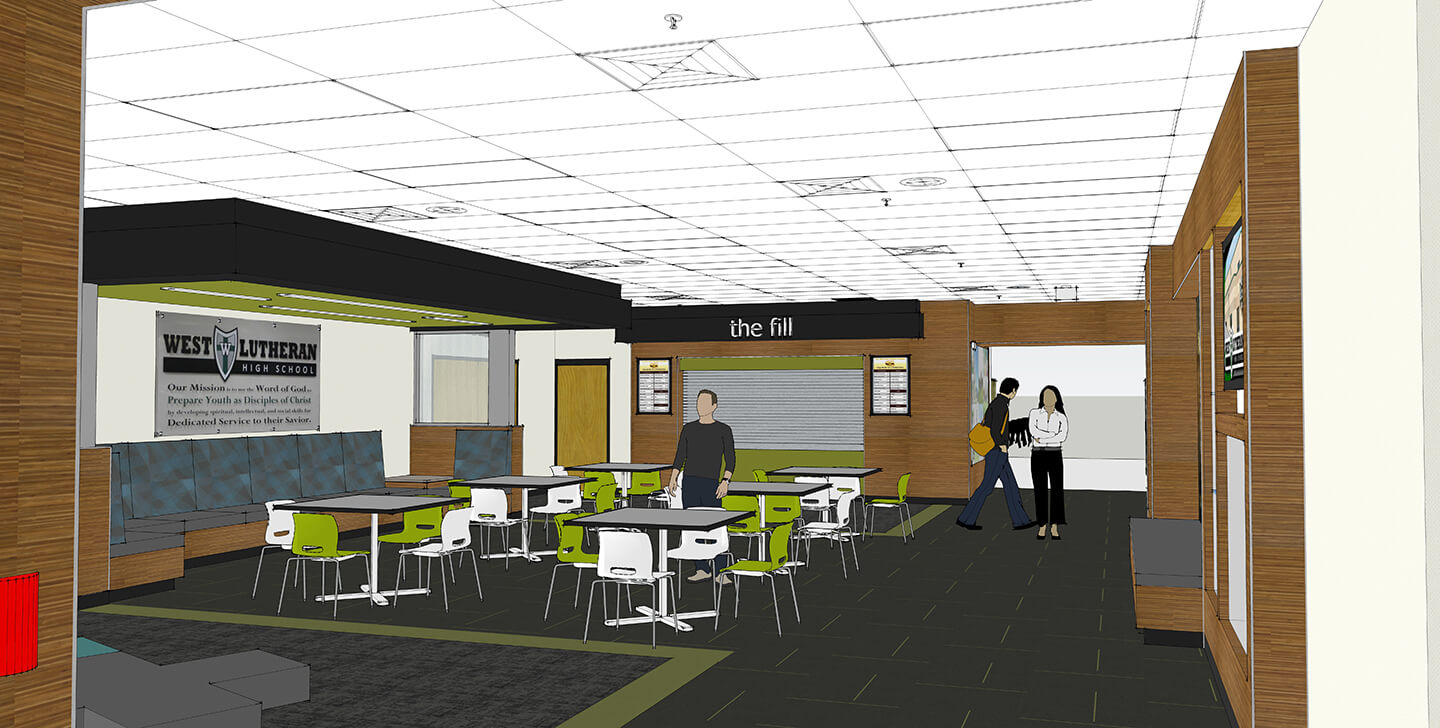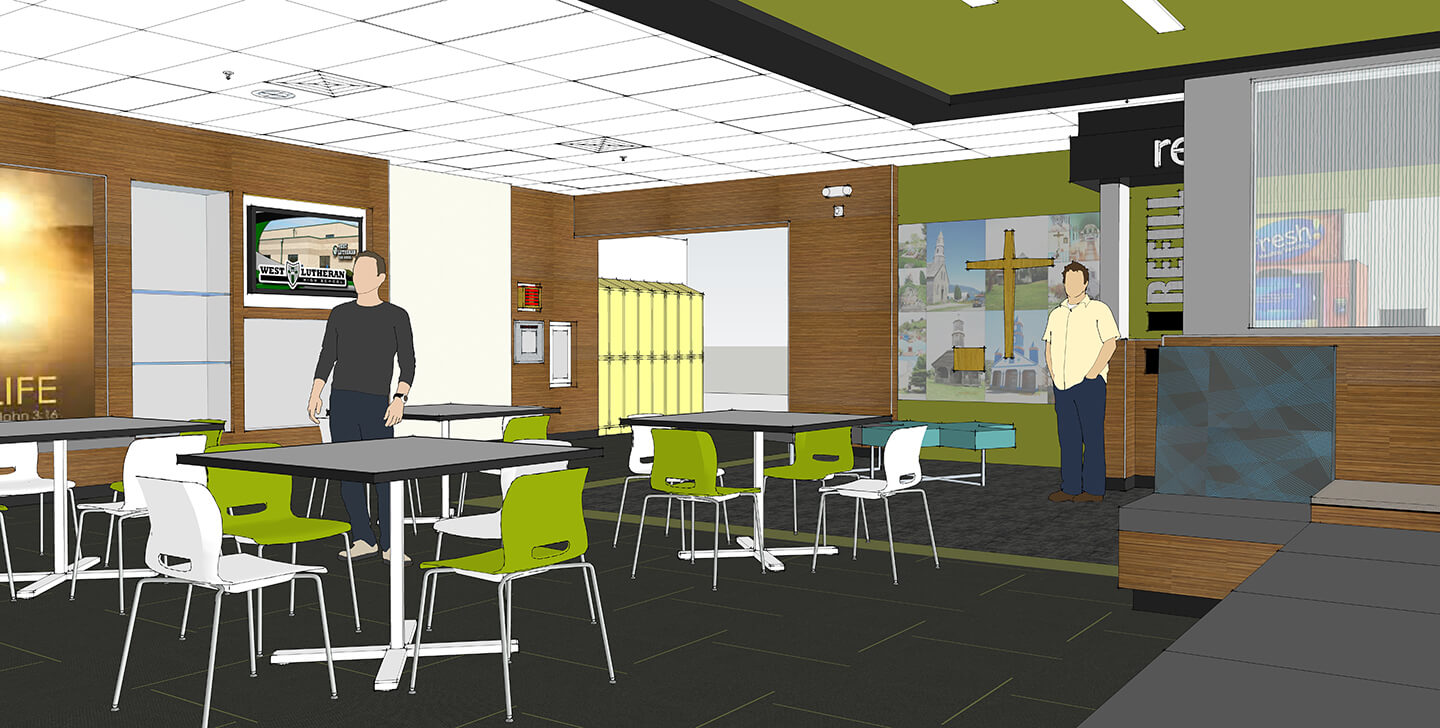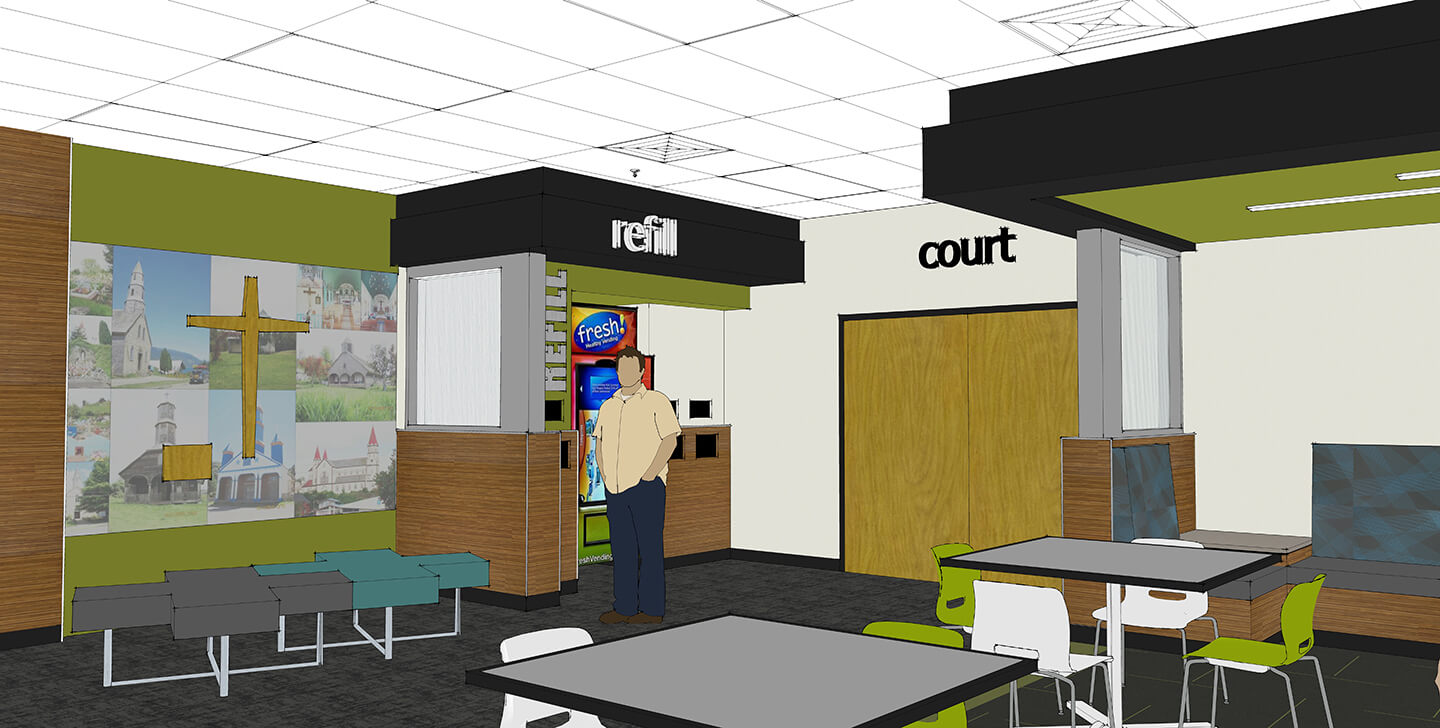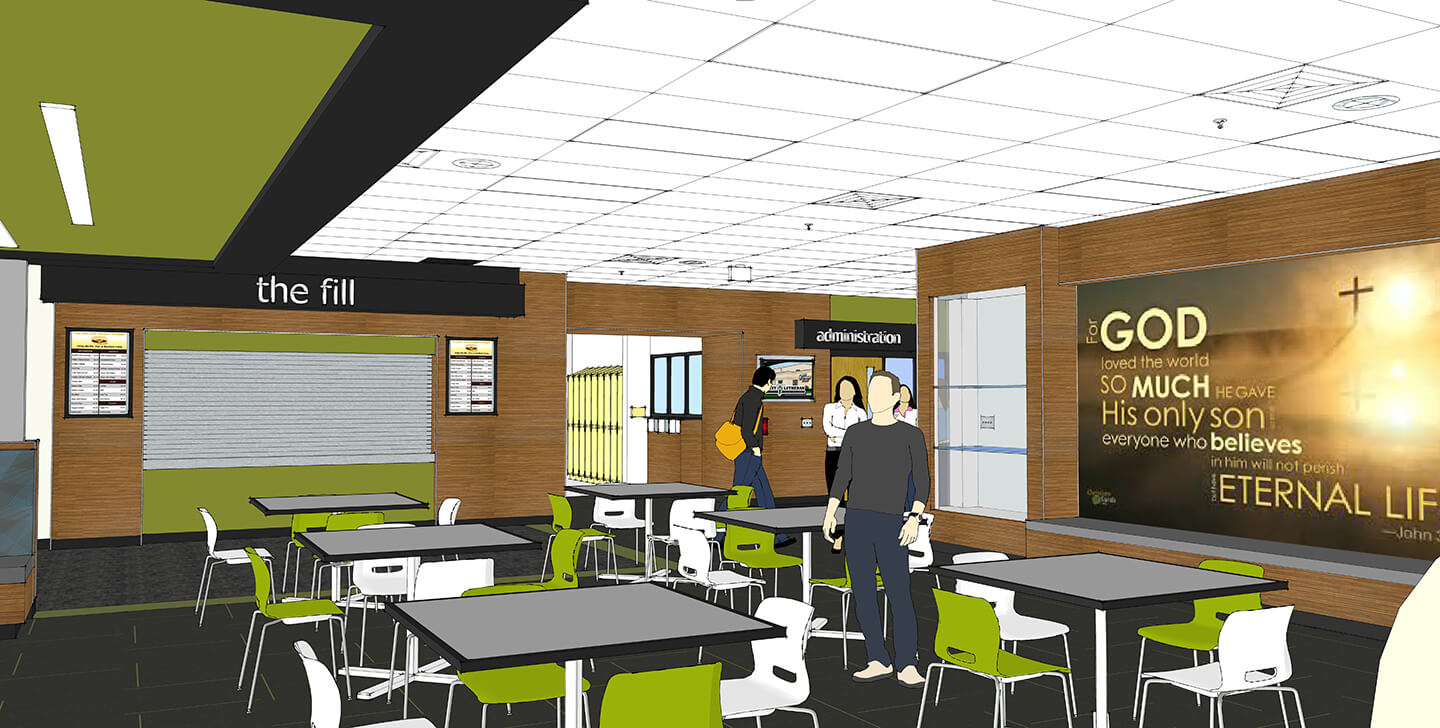
Mohagen Hansen Architecture | Interiors just completed a project with West Lutheran High School to upgrade its 2,130 sq. ft. main lobby and commons. West Lutheran values its students greatly, and wanted to communicate this by improving the common areas where students spend a great amount of time. The project was just completed in August, in time for the school year to begin.
Mohagen Hansen provided furniture concepts for West Lutheran, and developed new, built-in benches for seating in the main lobby. West Lutheran used the integration of artwork and murals to create a fun, spiritual setting for students to spend time outside of class. The bamboo clad walls and upgraded lighting enhanced the natural ambiance of the lobby and commons, creating comfortable and appealing areas to work and socialize in.














