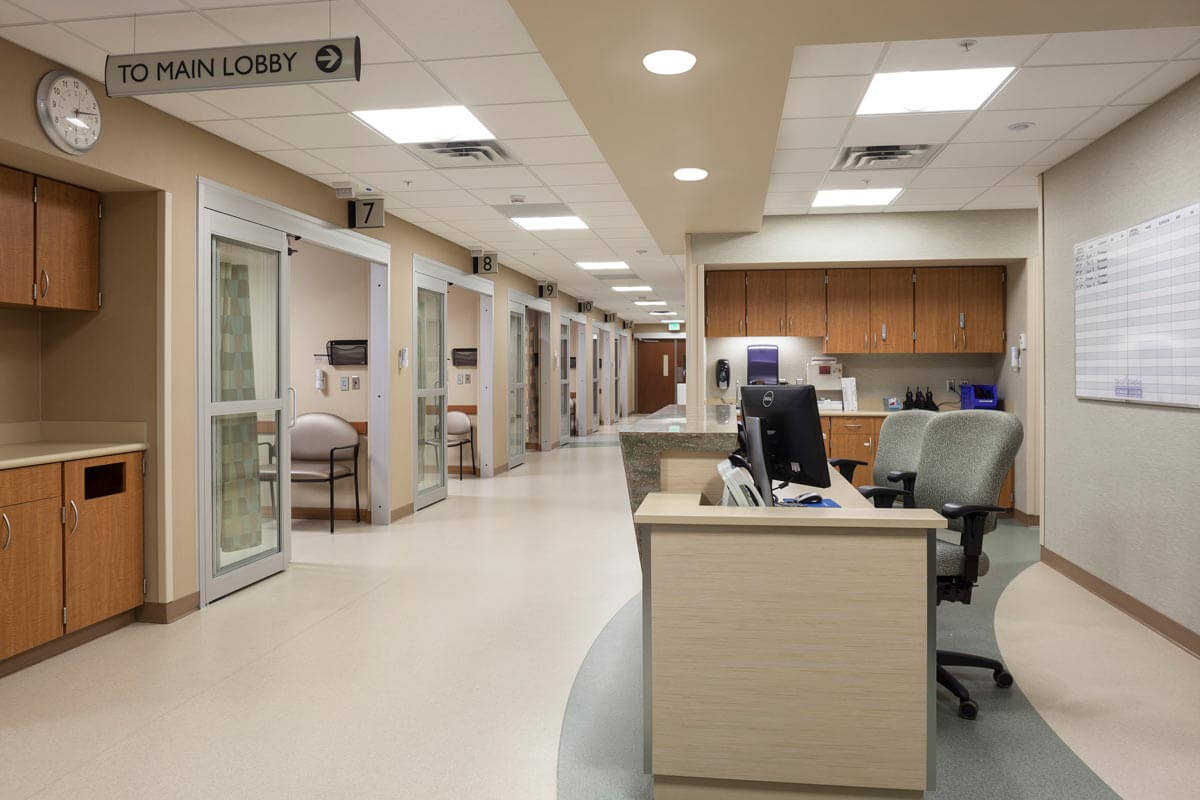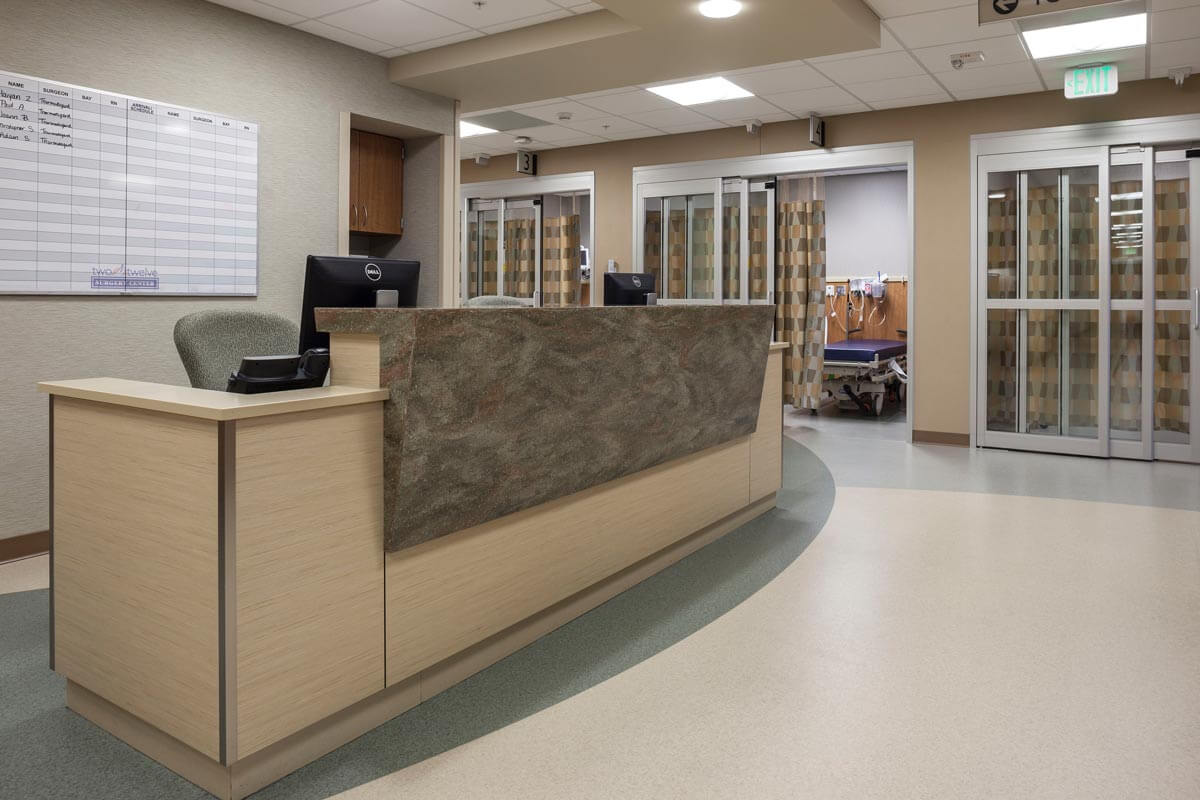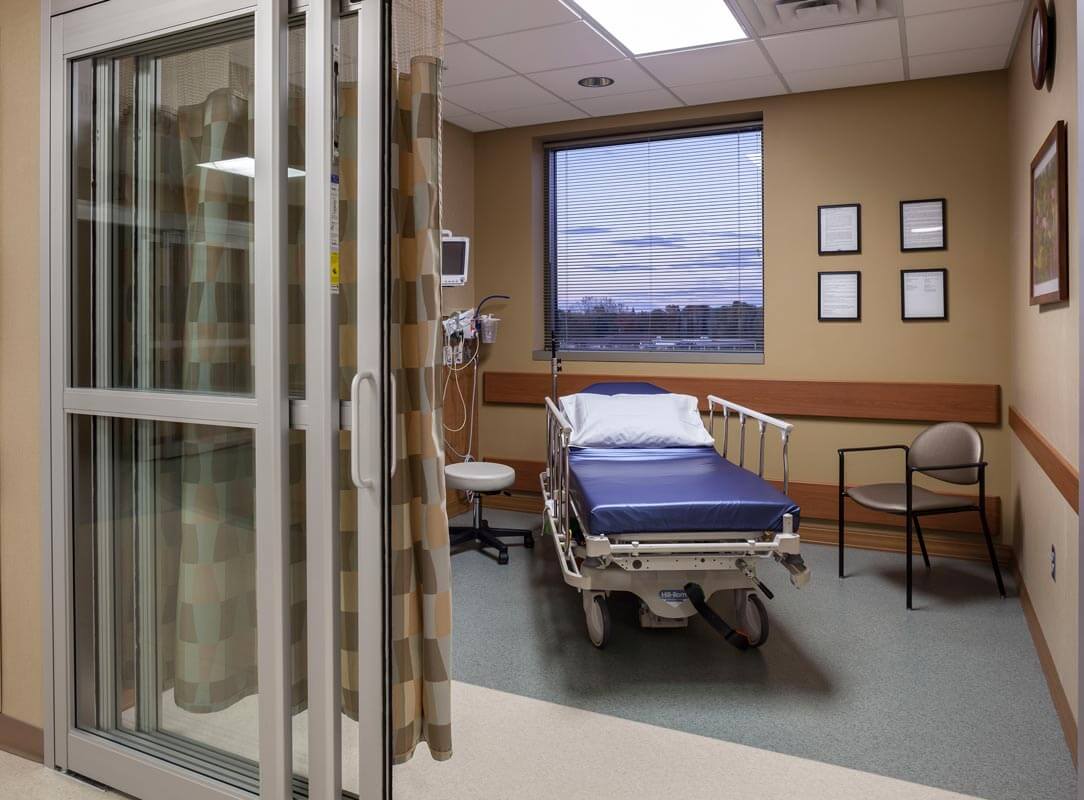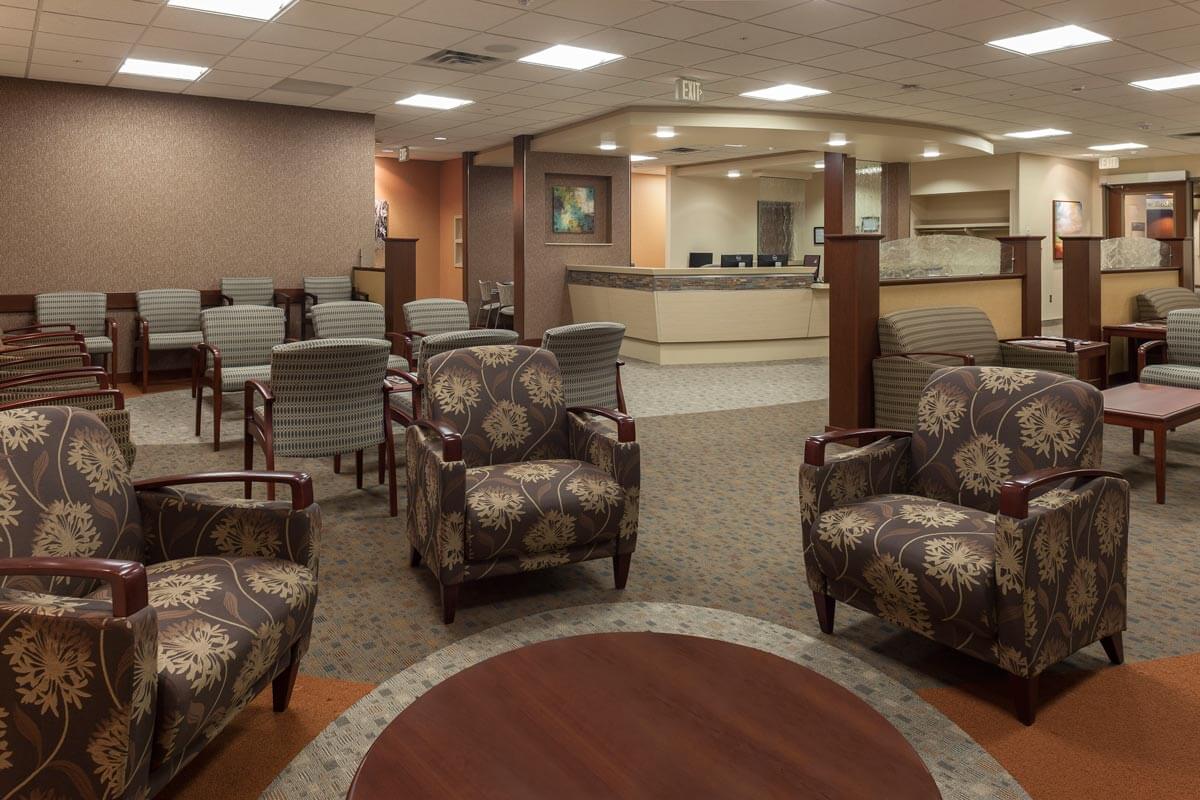Two Twelve Medical Surgery Center
Location
Chaska, MN
SQ Footage
22,200 sq. ft.
Services
Programming
Interior Architecture
Furniture Selection and Specification
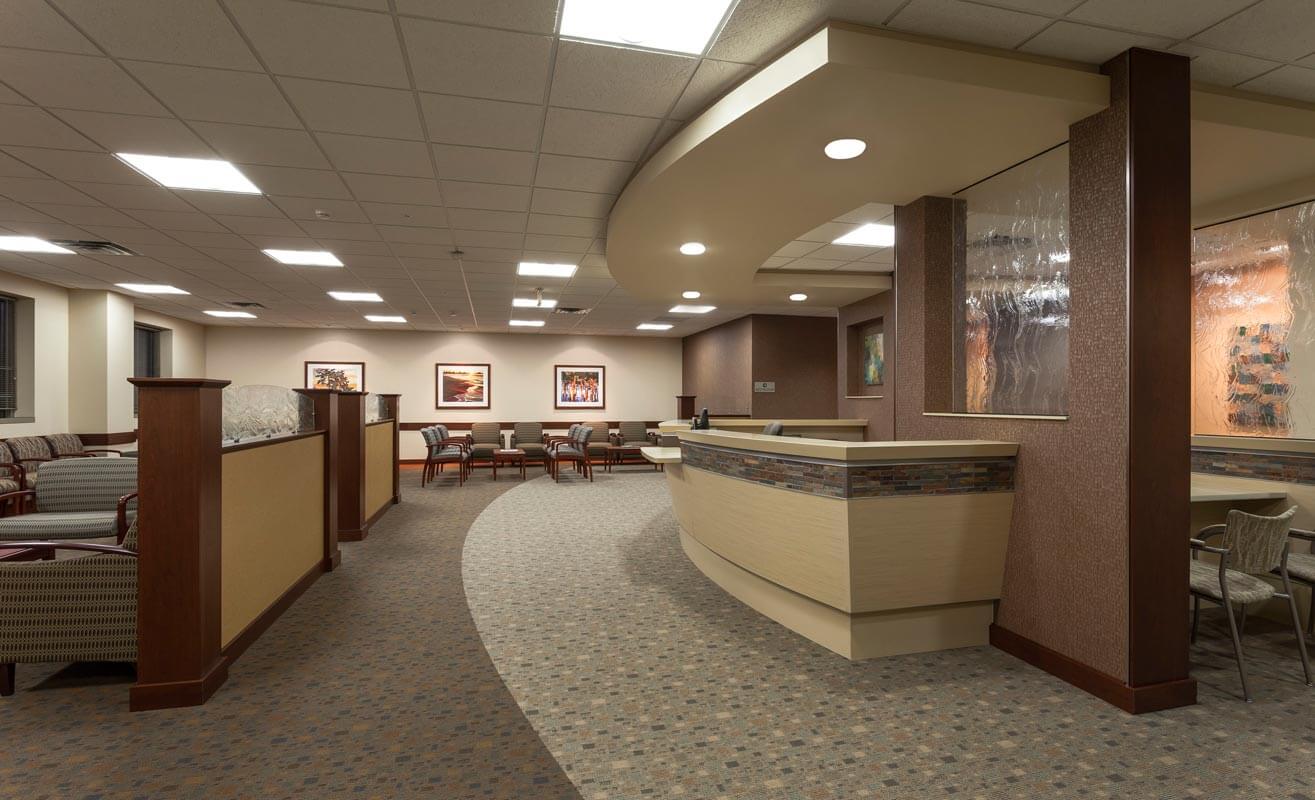
This facility offers a convenient, comfortable, environment that is focused on providing a positive patient experience. The center consists of a welcoming reception design and spacious waiting are, four operating rooms, pre-op and recovery areas, and ancillary support spaces. The design allows for expansion to six operating rooms in the future. The design solution was developed to accommodate a building conversion to an inpatient surgery facility should Ridgeview seek to convert the building to a licensed hospital in the future. The surgery center is utilized for a variety of surgical procedures, while specializing in orthopedic related surgeries.














