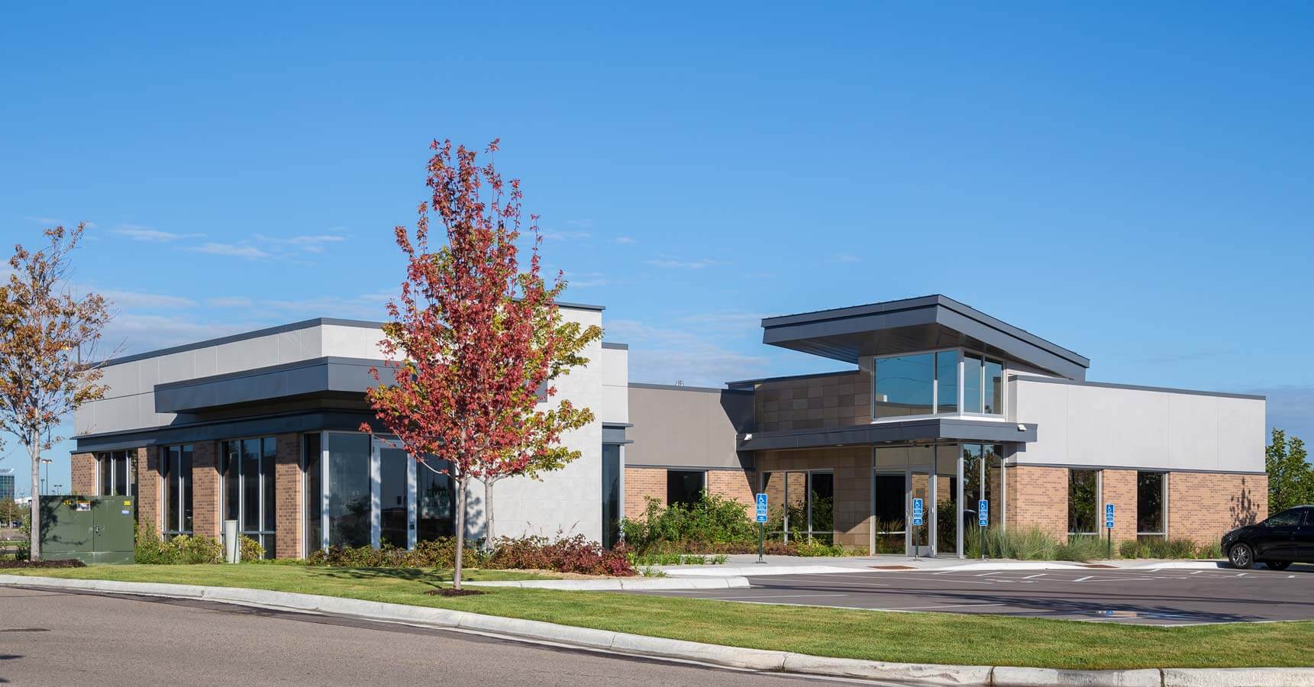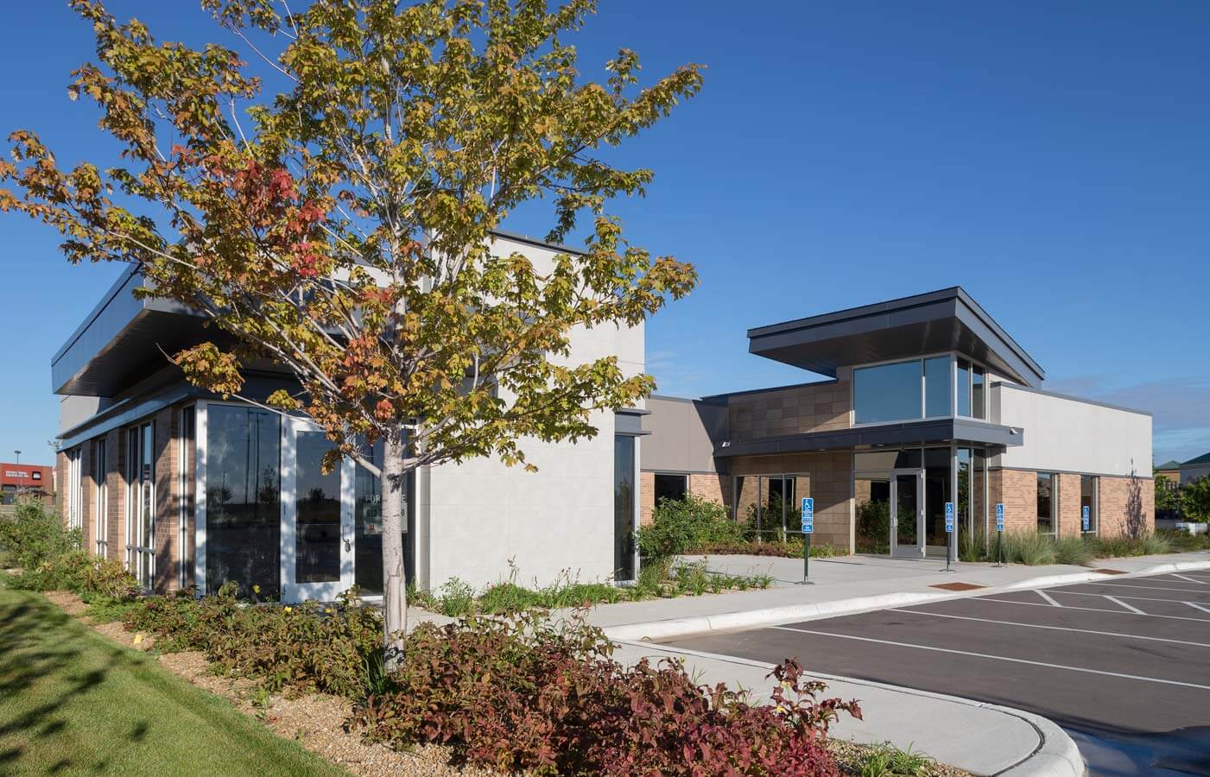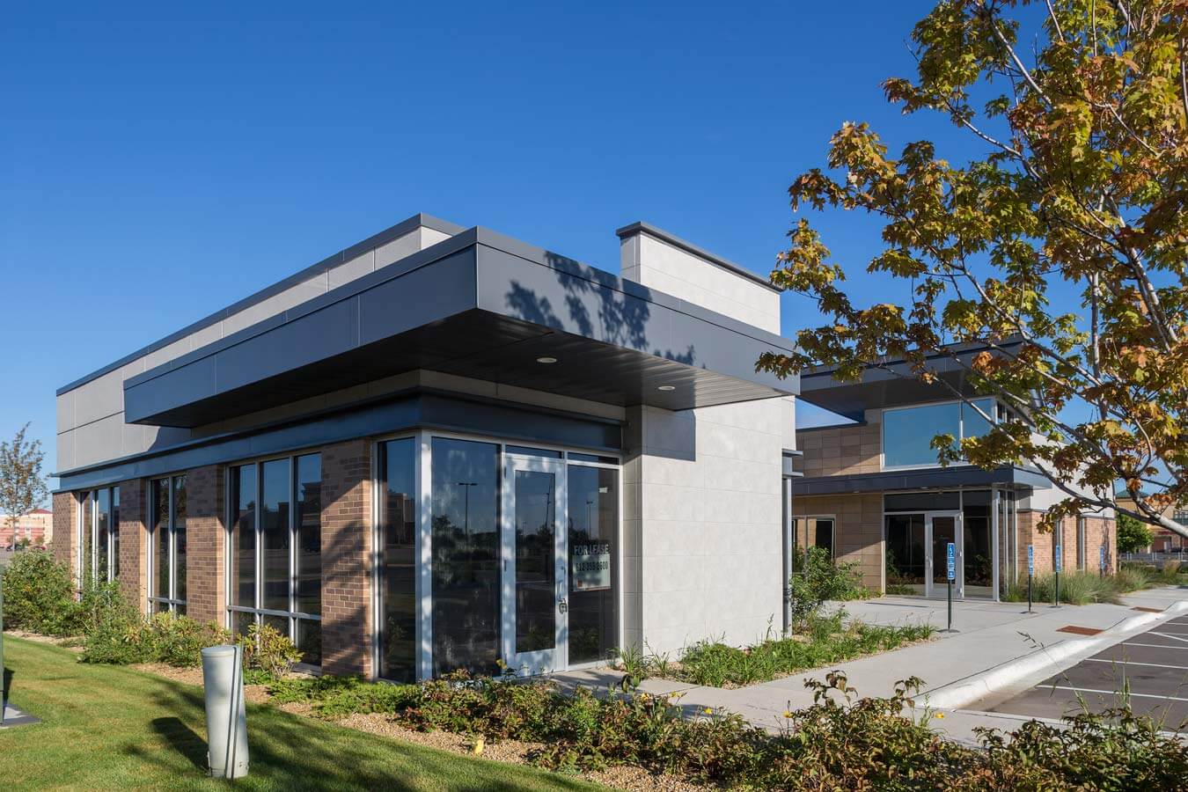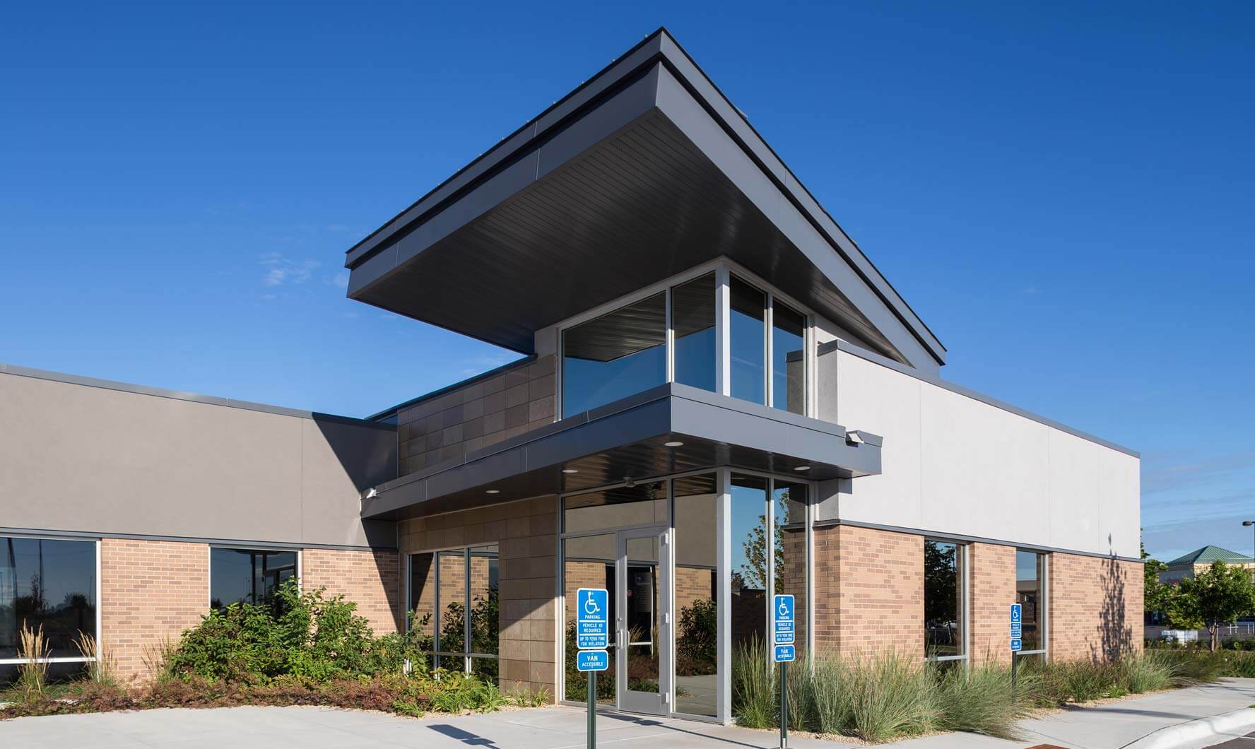
This new building is situated in the growing suburb of Maple Grove. The multi-tenant building is home to a dental clinic that sought to maximize space by incorporating new concepts. The clinic has been designed to accommodate 8 operatory/exam rooms. The rooms do not have typical large overhead lights with adjustable arm. Currently that function is achieved through headlamps worn by the dentist and the dental assistant. Spaces also include small check in and check out areas, game station for children, break area and doctors office. The interior concept includes a neutral, warm color palette with rich wood tones and floor covering that is patterned with the look of twigs and flowers to bring the natural environment into the space. The carpet which is a cool blue with a touch of brown, was selected for is durability and ease of maintenance.


















