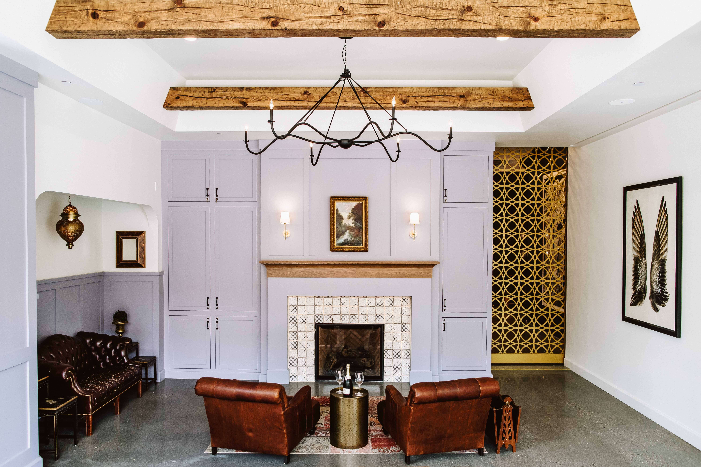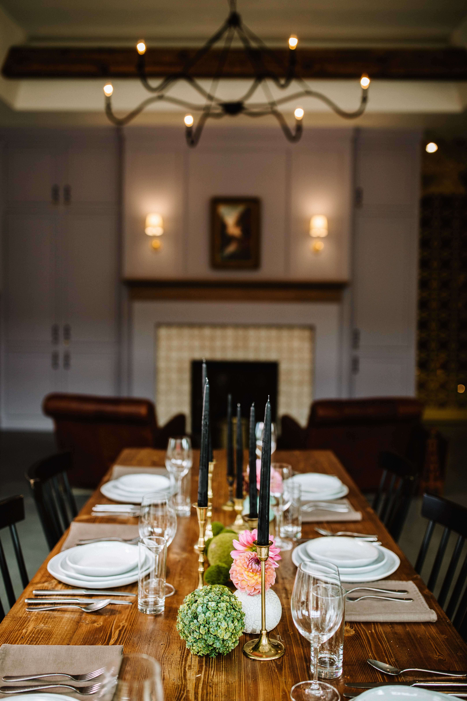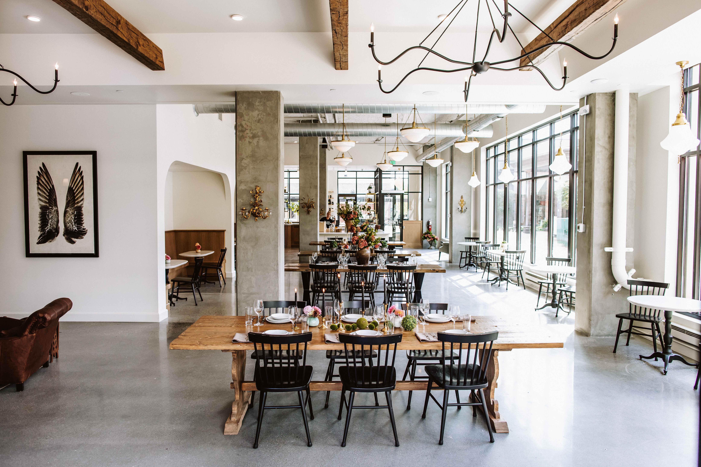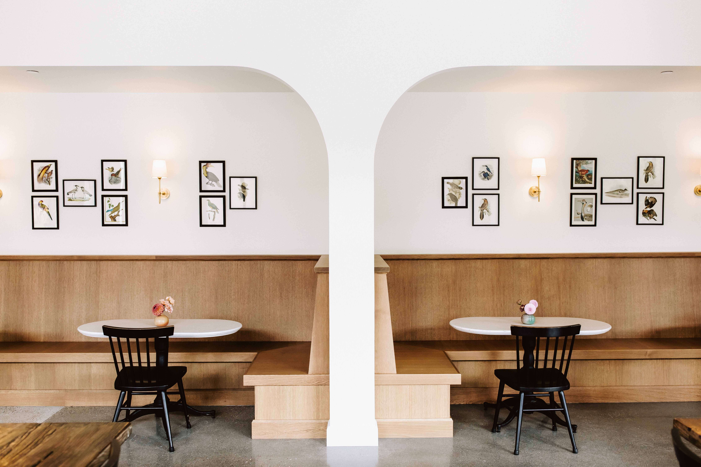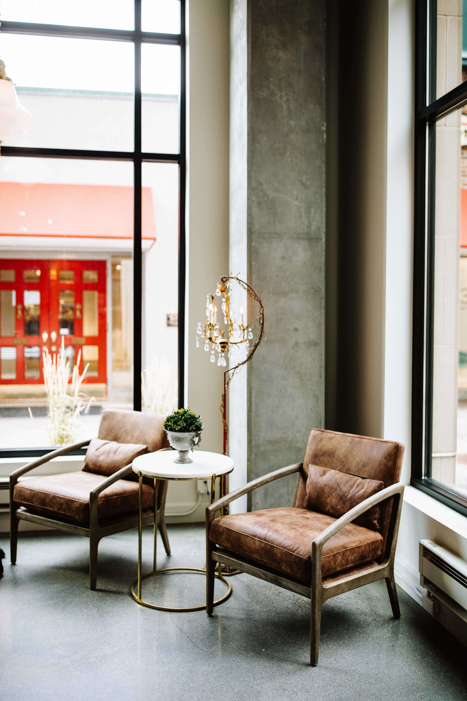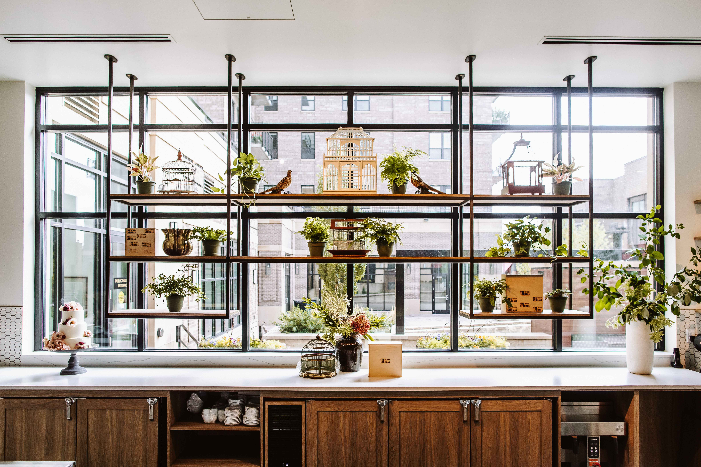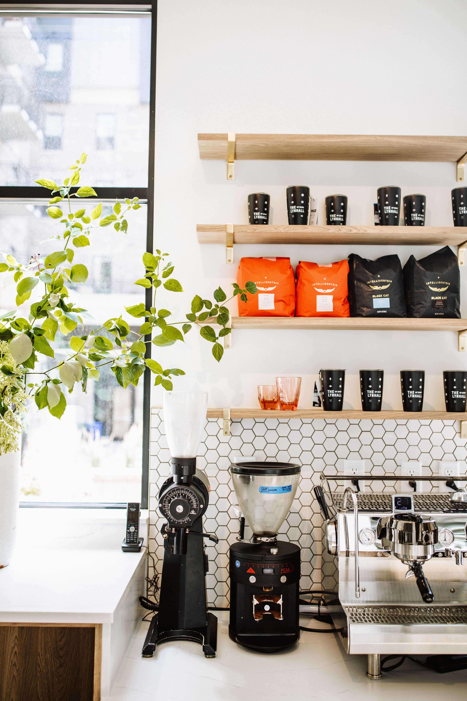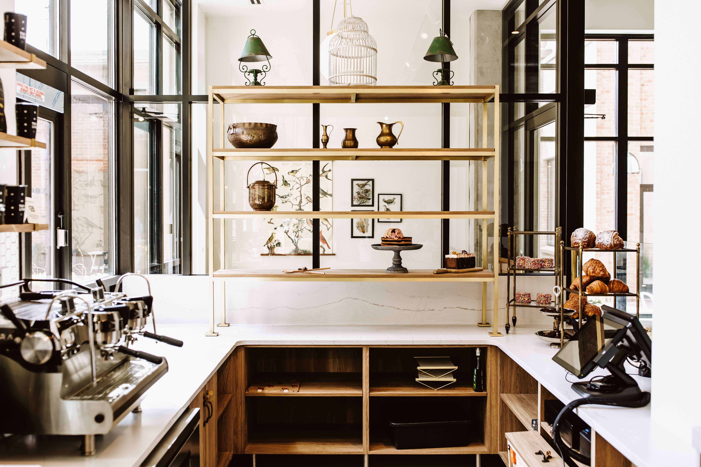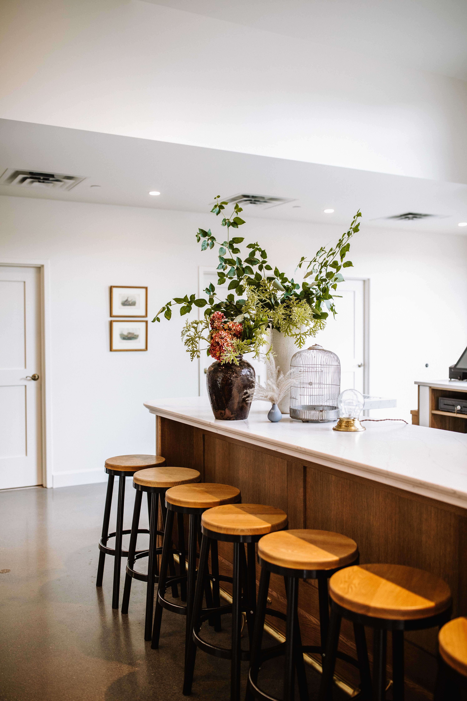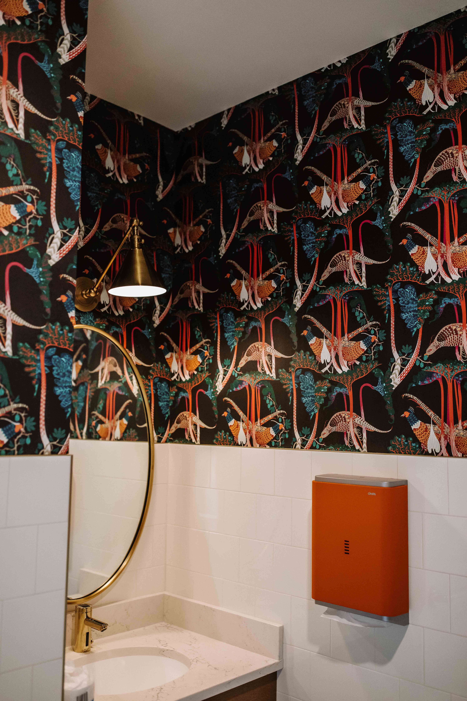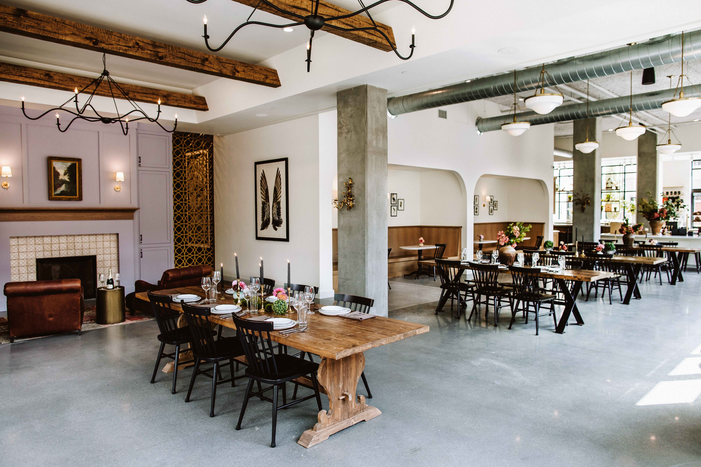
The Lynhall is located on the first level of Nolan Mains, a 100-unit, luxury multi-family housing development in Edina, MN. The space harbors two entrances, one entrance from 50th Street, and the second from within the Nolan Mains lobby, just beyond the gold, patterned screen shown above.
Mohagen Hansen provided interior architecture and interior design services for The Lynhall, which was one tenant among 30,000 sq. ft. of available retail space added by the Nolan Mains Development. This is the second location for The Lynhall, thus design decisions reflected the already established brand, while bringing a unique aesthetic to this Edina location. The design includes pops of lavender, gold, natural wood and black accents. Elements of the space included, a kitchen, a full bar with seating, booths, dining tables and a comfortable lounge by a fireplace. Vibrant pattern can be found within the restrooms, where unique wallpapers enhance the space.














