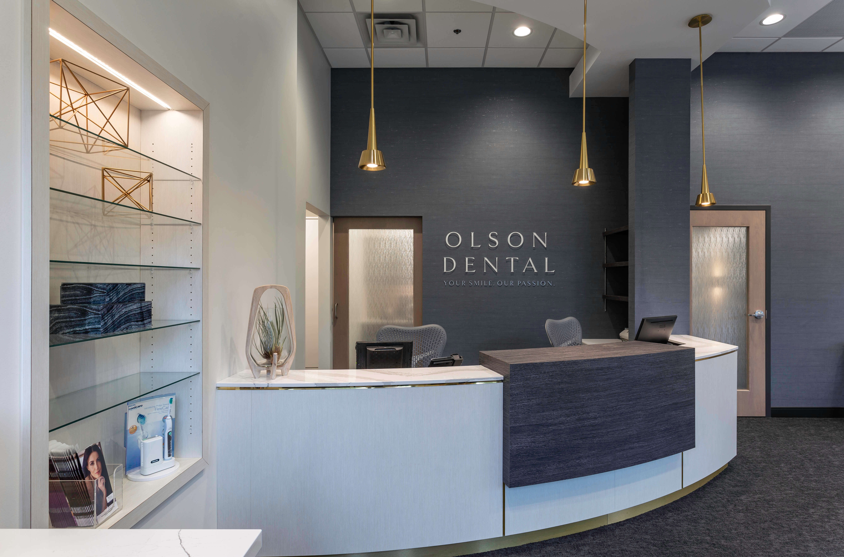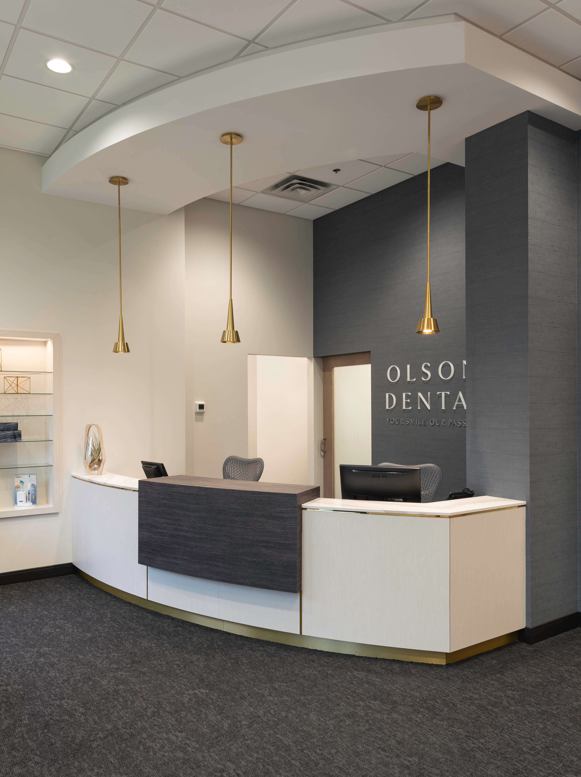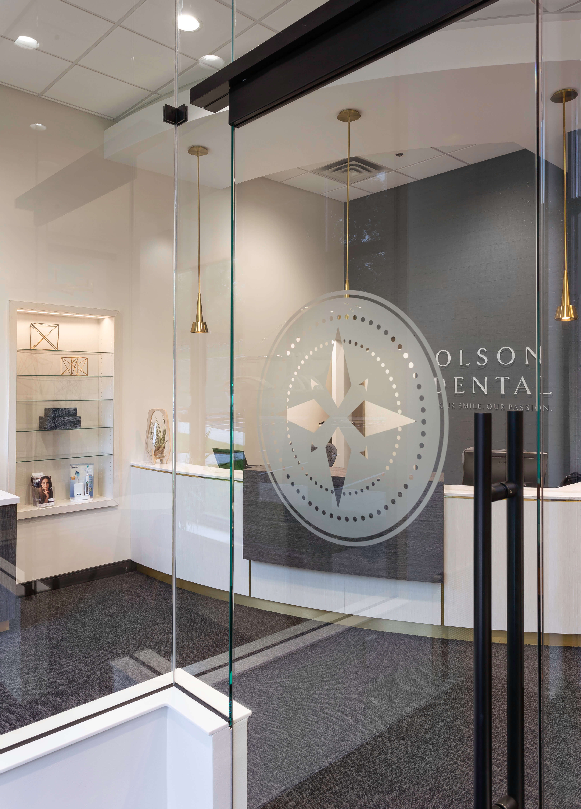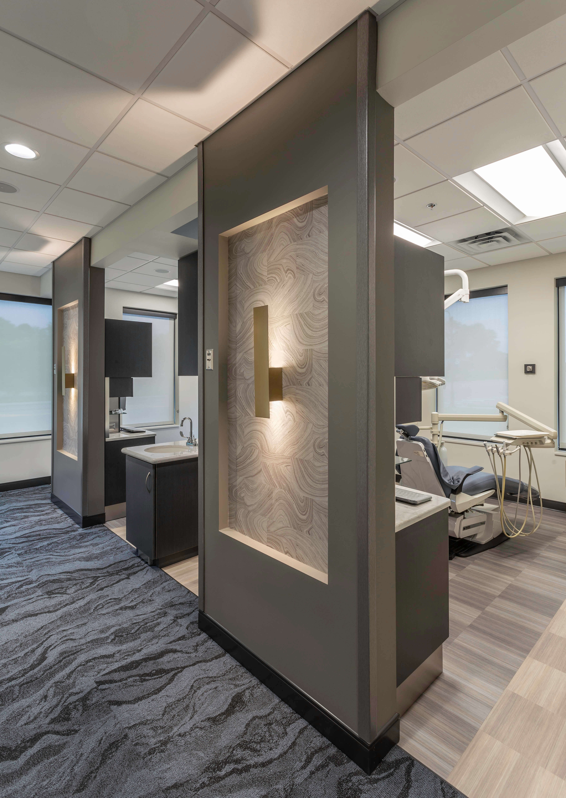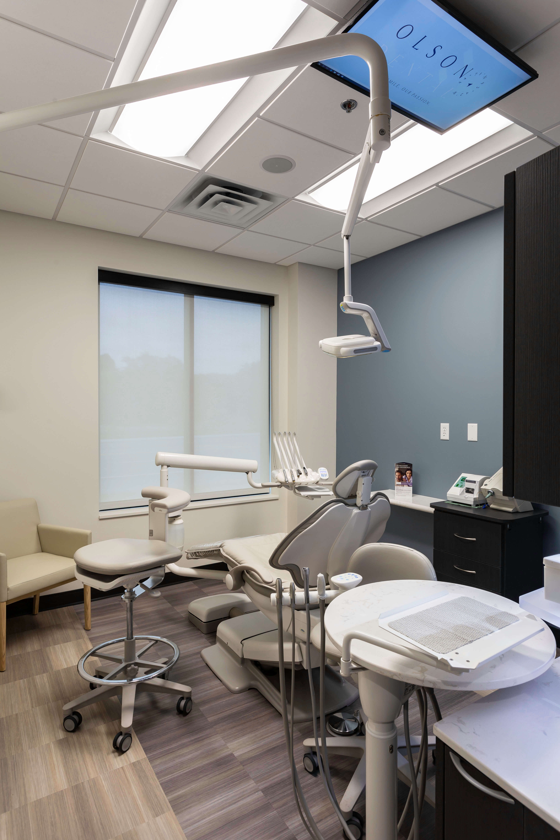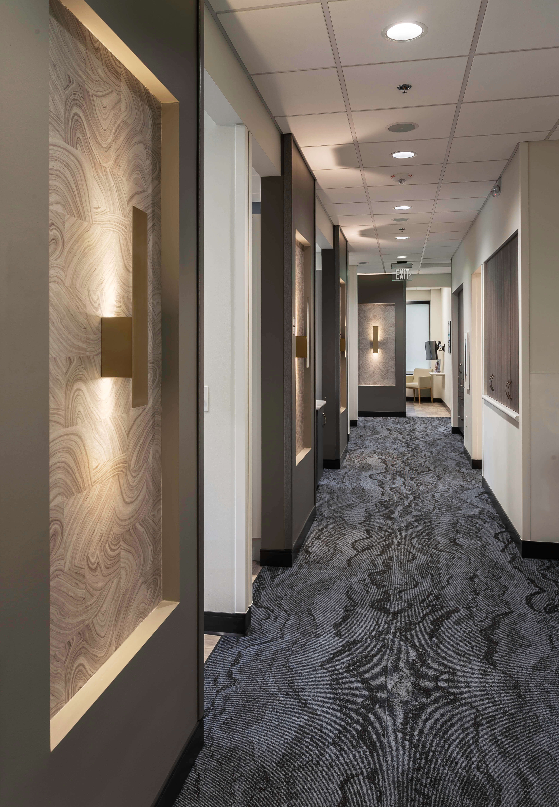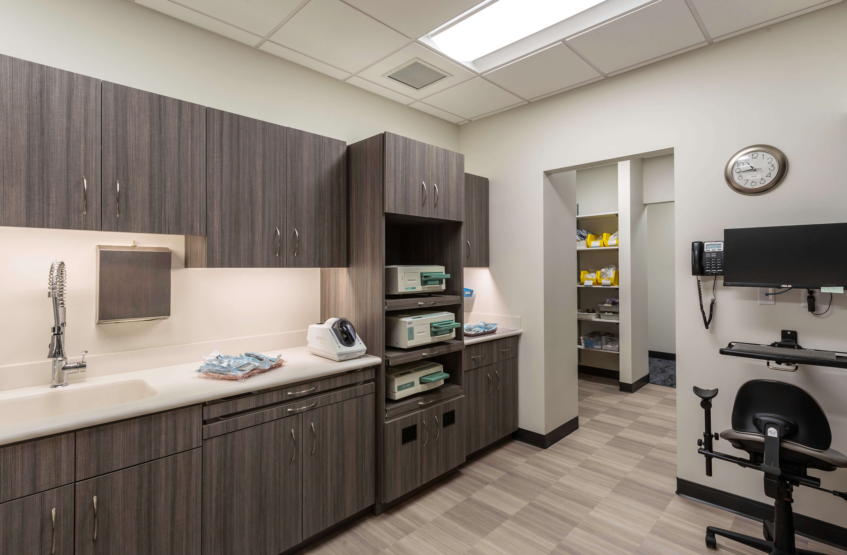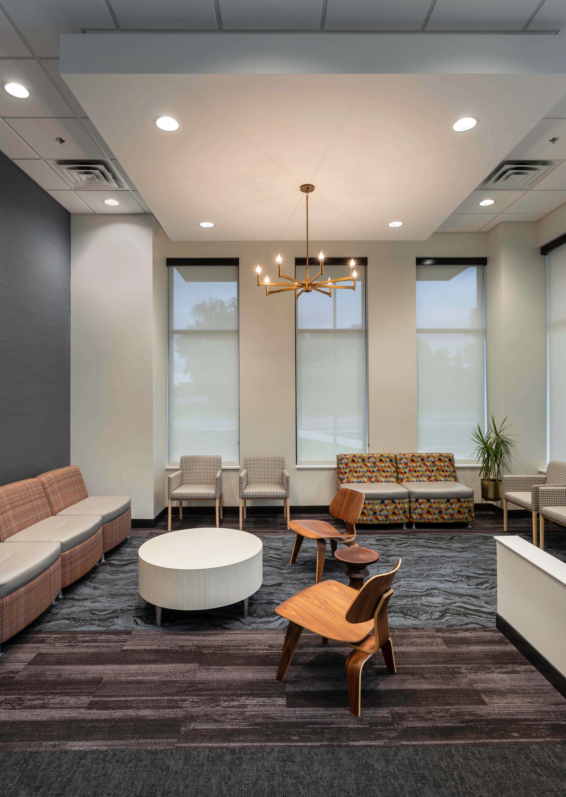
Mohagen Hansen Architecture | Interiors provided architecture and interior design services to design a new clinic for Olson Dental located in Prior Lake, MN. Drs. Chad and Neda Olson offer a variety of services from general to cosmetic dentistry for all age groups. The clinic was developed with a contemporary yet comfortable design concept with a space layout that takes advantage of abundant natural daylight coming in through the treatment bays. There are also hygiene rooms and a central sterile/storage area. The waiting area provides seating options, large windows and high ceilings for comfortable views to the outdoors. Mohagen Hansen also designed the 12,366 sq. ft. multi-tenant building anchored by Olson Dental, which is fully occupied by two additional tenants.














