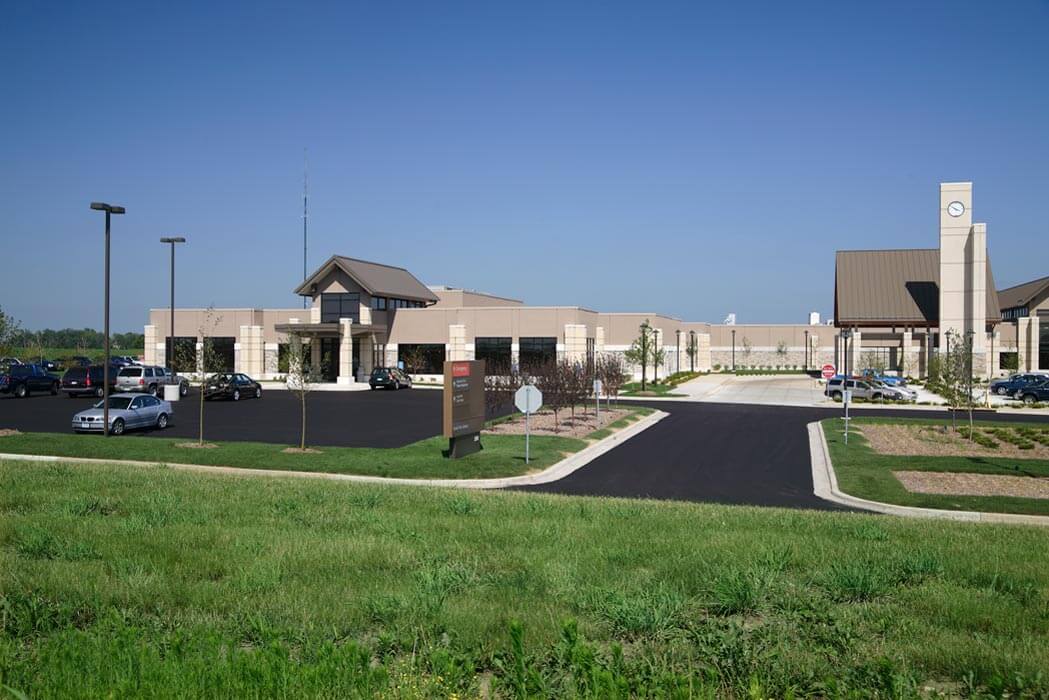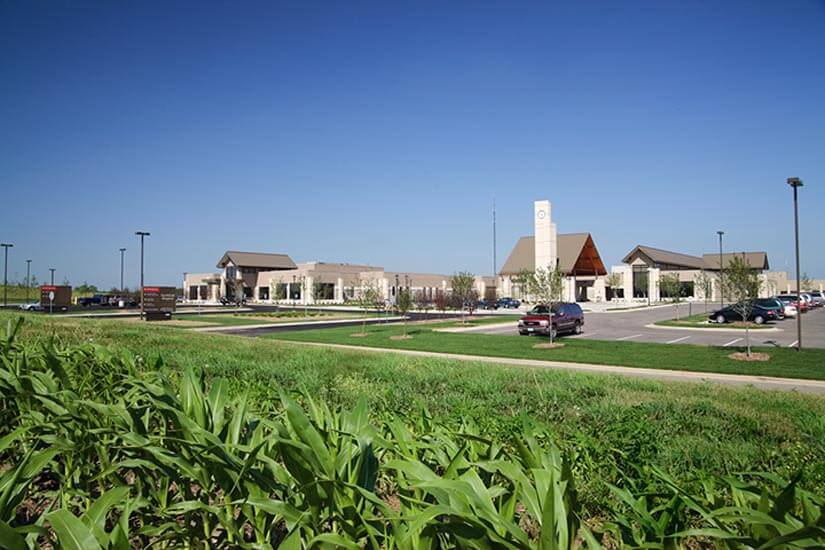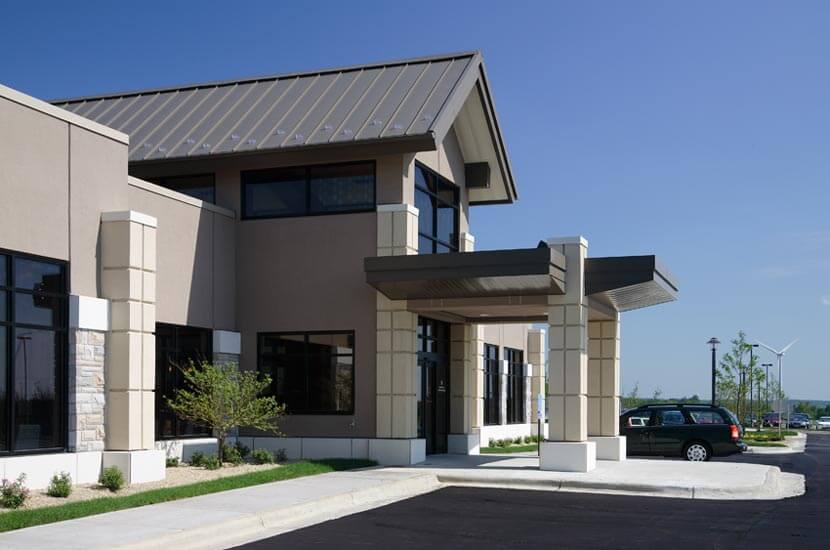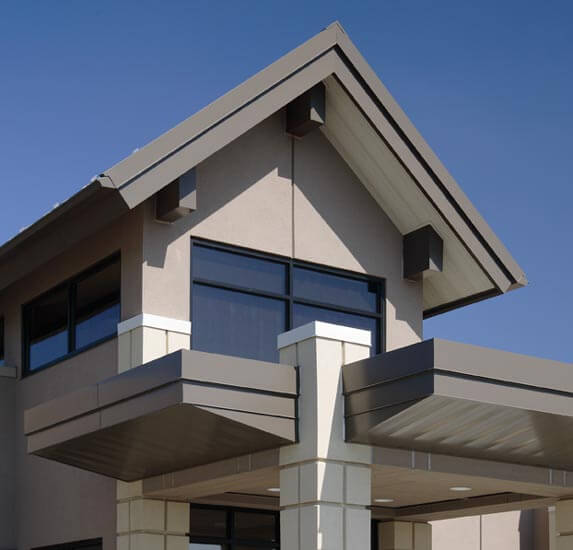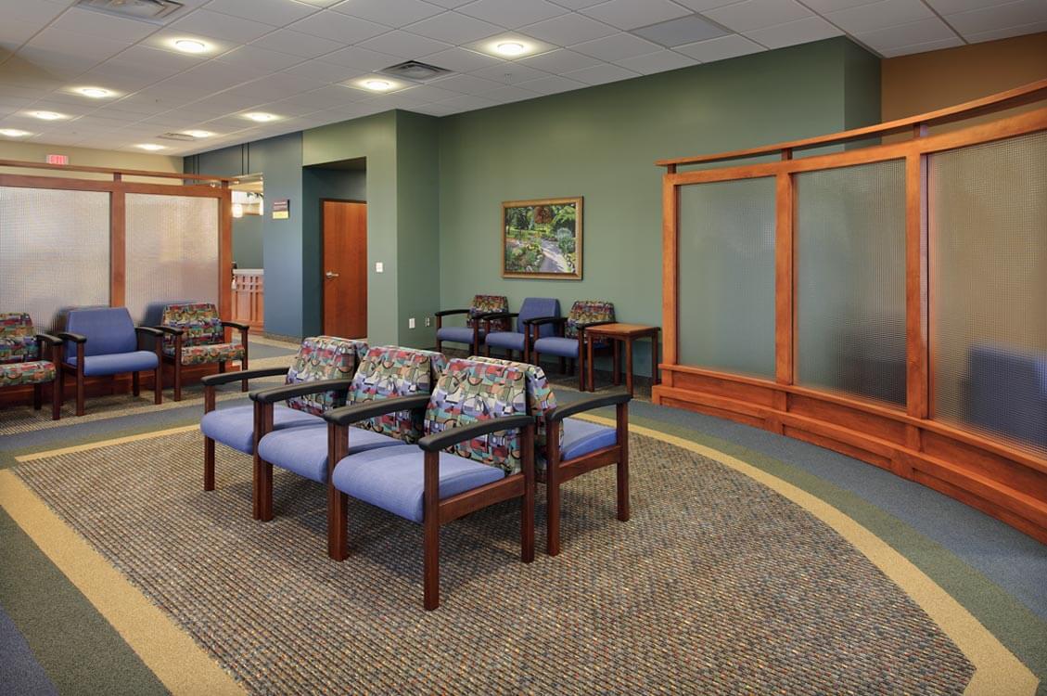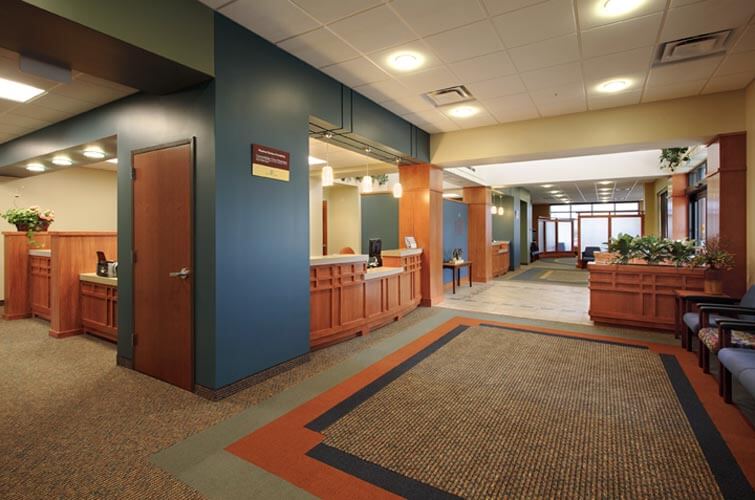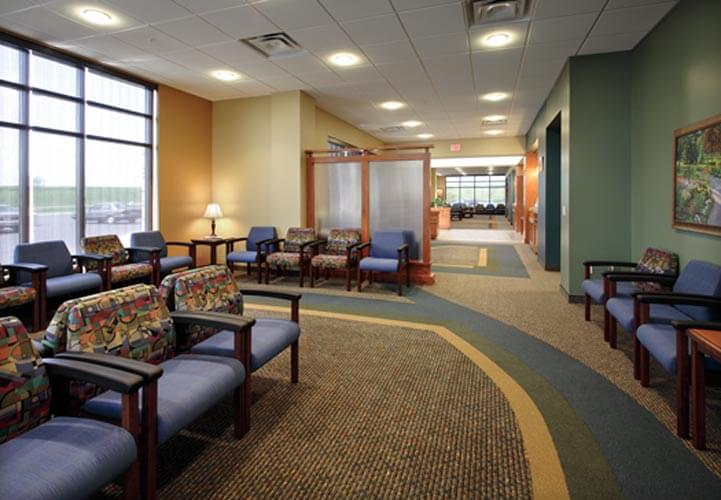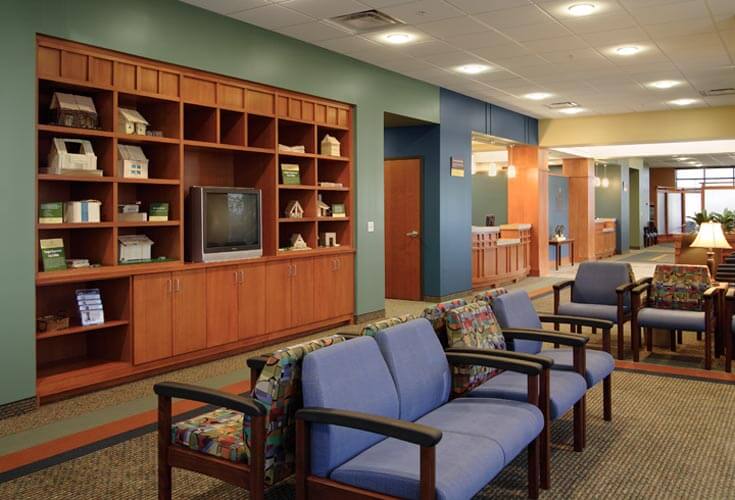Northfield Hospital & Clinics: Northfield Clinic
Location
Northfield, MN
SQ Footage
18,600 sq. ft.
Services
Building Shell Design
Clinic Interior Build Out
Interior Architecture
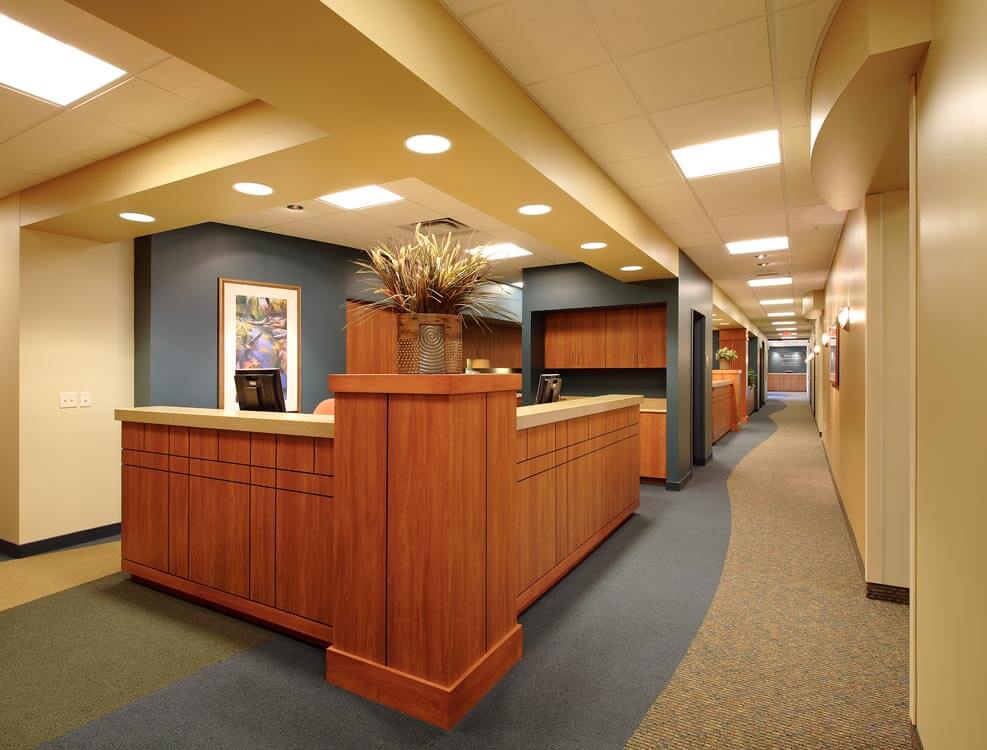
This building was designed as a Family Practice Clinic and Women’s Center. The Women’s Center has 16 exam rooms and 3 procedure rooms, while the Family Practice Clinic has an additional 12 exam rooms. For greater efficiency, the two clinics share blood draw and injection, x-ray, mammography, ultrasound and a lactation consulting space. The project also included the design of a first floor link between the outpatient clinic and the main hospital building for increased efficiency and greater ability to share services with the hospital.














