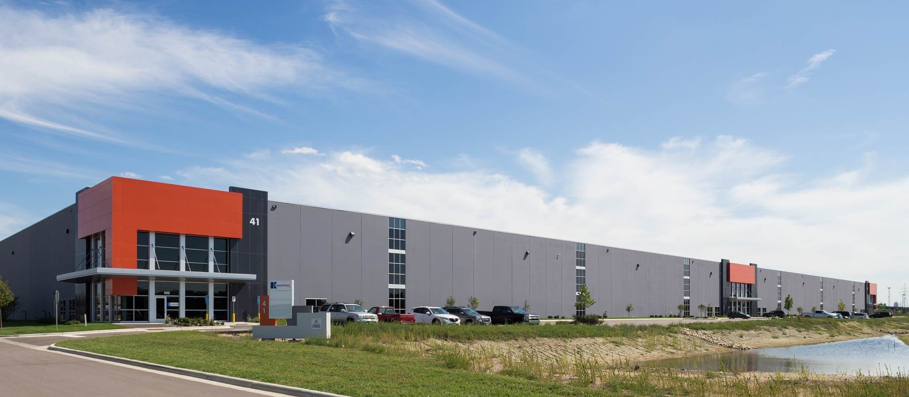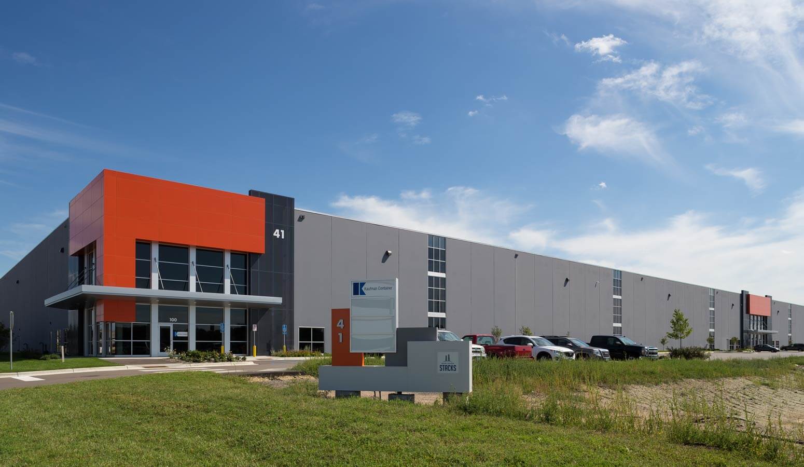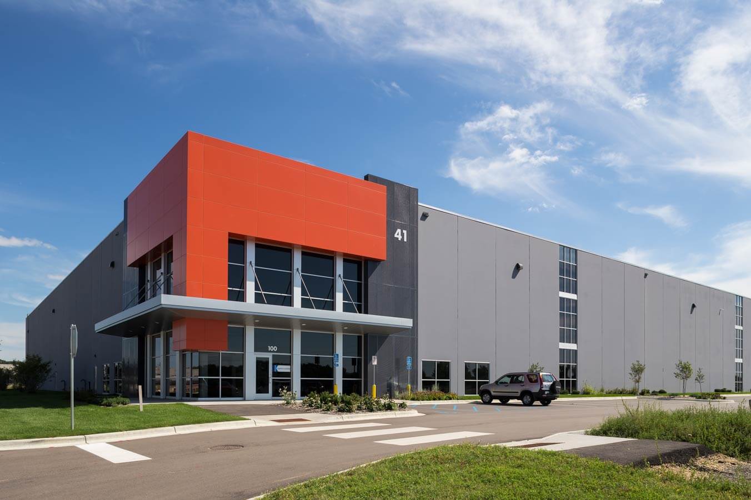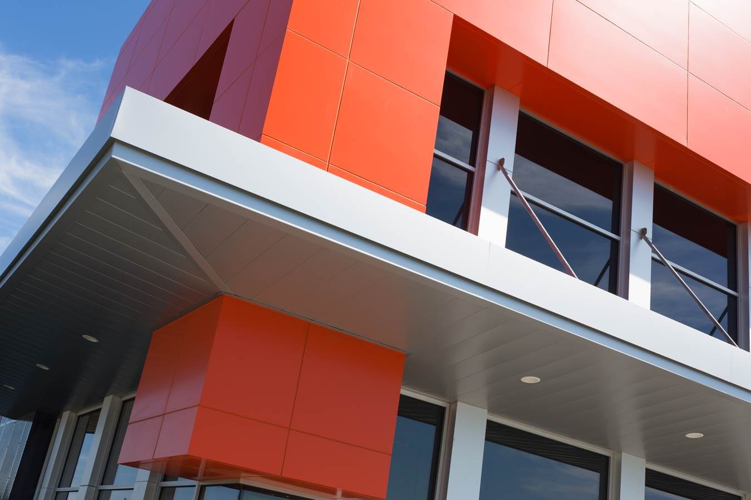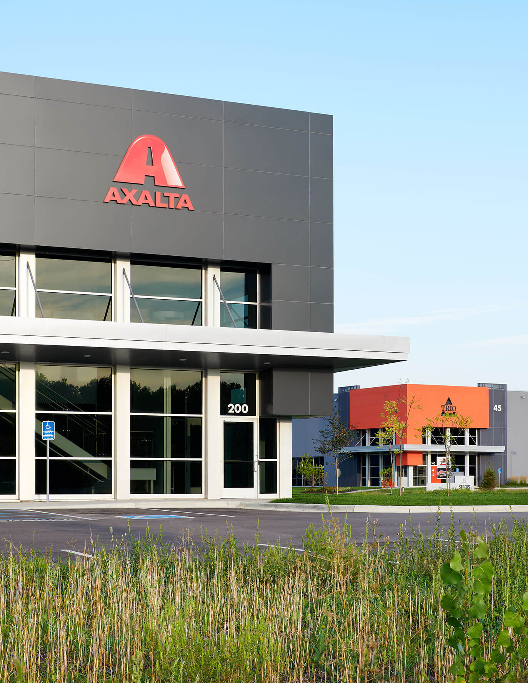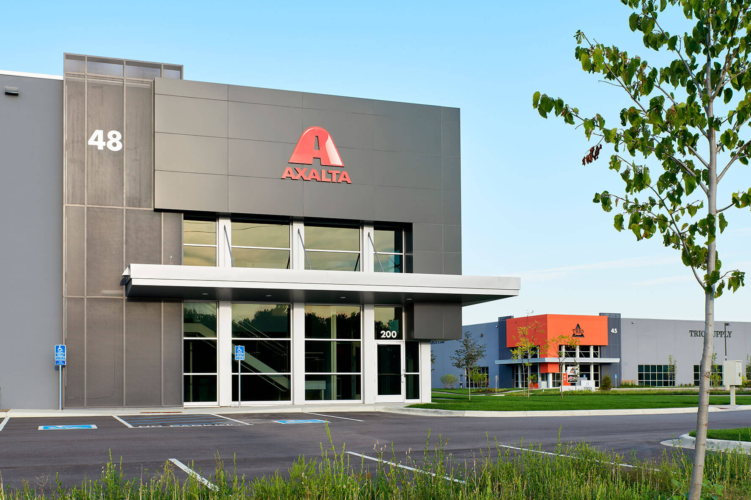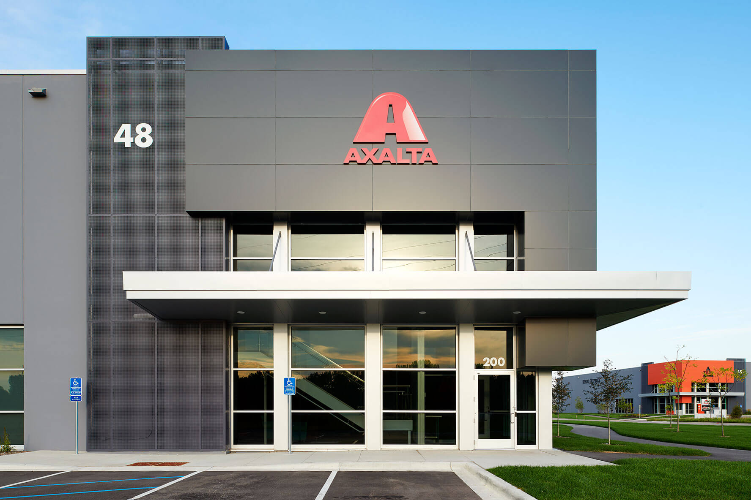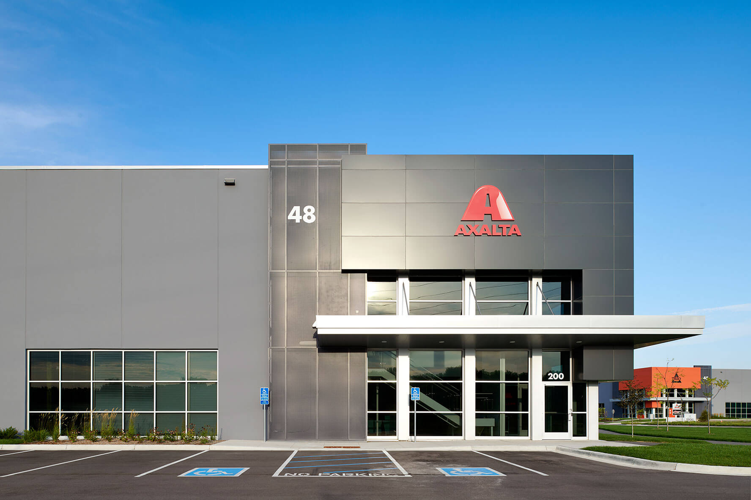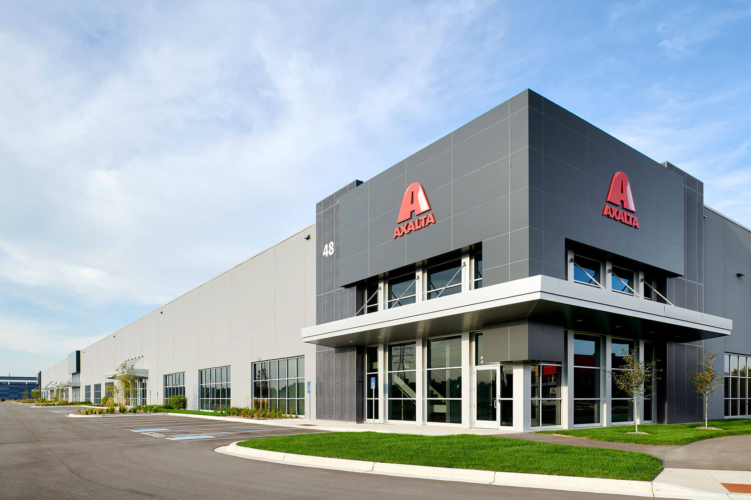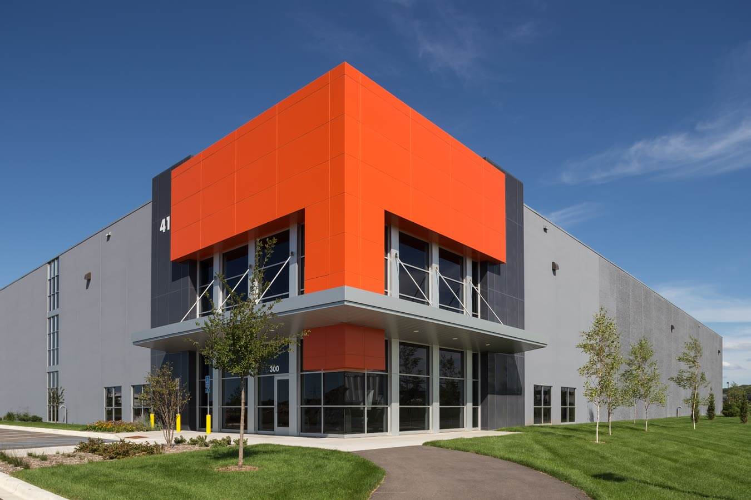
Mohagen Hansen Architecture | Interiors was selected to provide planning and architecture services for the redevelopment of a large industrial site in Fridley, MN. The development consists of several buildings planned within this 122-acre River Road Industrial Center site, formerly known as BAE, which has been re-branded as Northern Stacks. In total, the project has included four phases of development and 8 buildings, totaling over 1.8 million square feet of industrial space.
The facilities include 24-foot and 32-foot clear height ceilings making them attractive real estate to many industries that also seek a central and accessible location. This award–winning development has enabled the City of Fridley to become a premier location for established and emerging industries, making the City a major competitor in the industrial property development and redevelopment market.
Northern Stacks I
213,200 sq. ft. | Tenants include: Kaufman Container, On Trac, Lindenmeyr Munroe
Northern Stacks II
135,000 sq. ft. | Tenants include: Trio Supply, Certified Power Inc.
Northern Stacks III
133,200 sq. ft. | Tenants include: Dero / Everlast Climbing, Resolution Medical.
Northern Stacks IV
177,600 sq. ft. | Tenants include: Mygrant Glass
Northern Stacks V
118,400 sq. ft. | Tenants include: Axalta Coatings Systems, Heraeus Medical Components
Northern Stacks VI
120,600 sq. ft. | Tenants include: Intertek, Laird Plastics, ThyssenKrupp
Northern Stacks VII
200,000 sq. ft. | Tenants include: LKQ Corporation
Northern Stacks VIII
180,000 sq. ft. | Tenants include: Lindenmeyr Munroe, Benchmark Logistics, R & R Machinery Moving Company
Working with Mohagen/Hansen provides a seamless integration of space planning, permit and construction drawings and interior design. They are good listeners, and understand how to work within a tight budget.![]()
Paul Hyde, President
Real Estate Recycling














