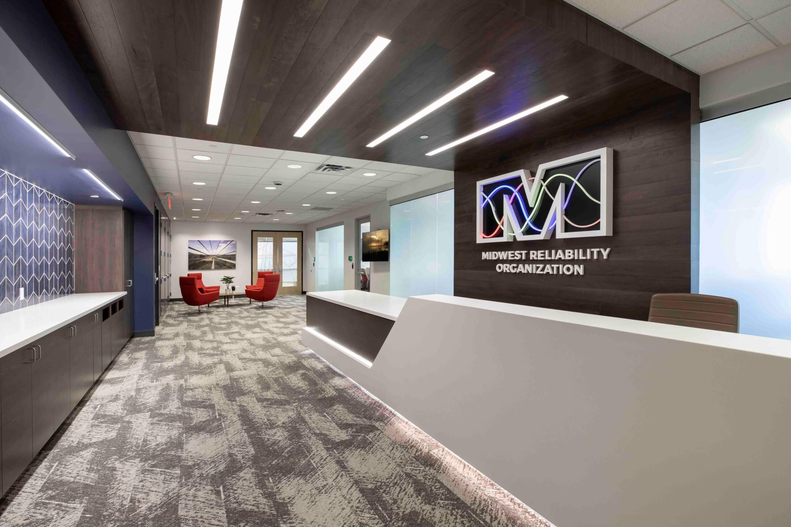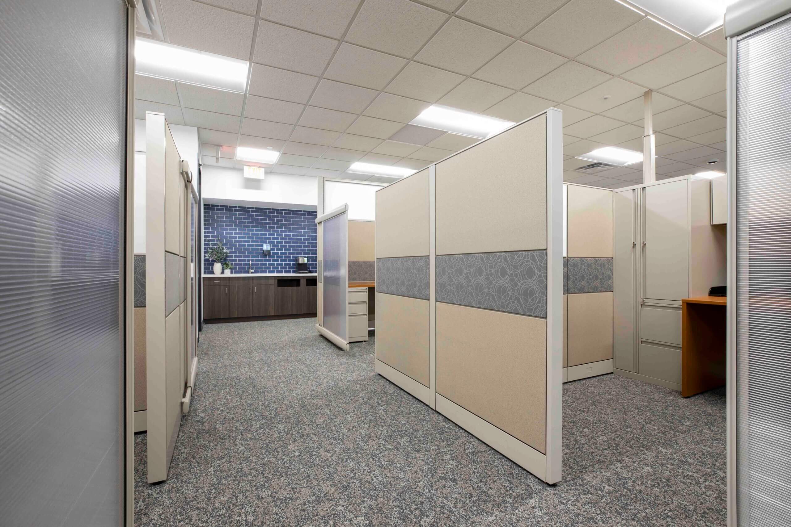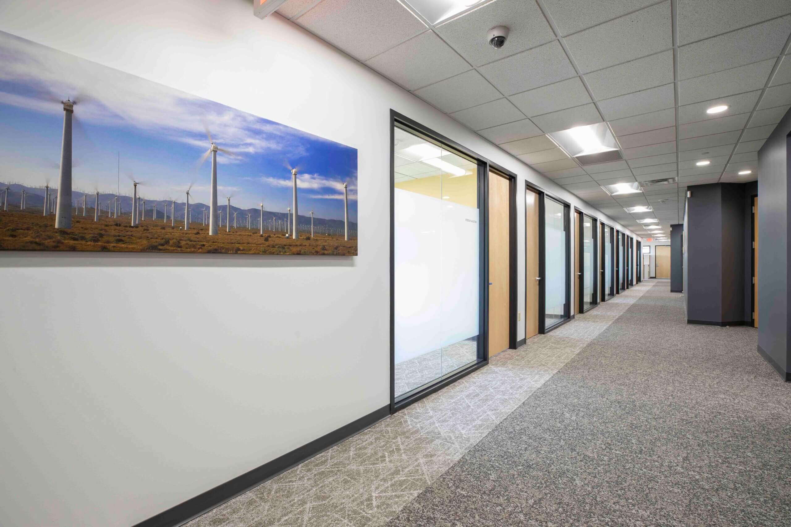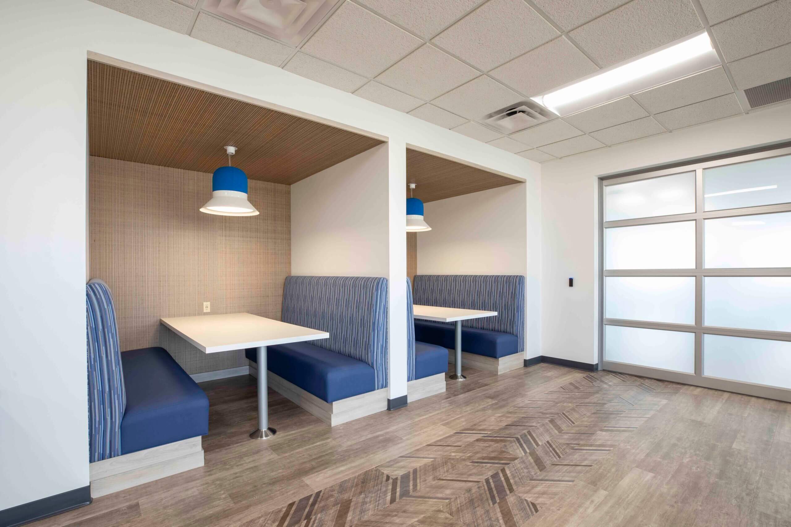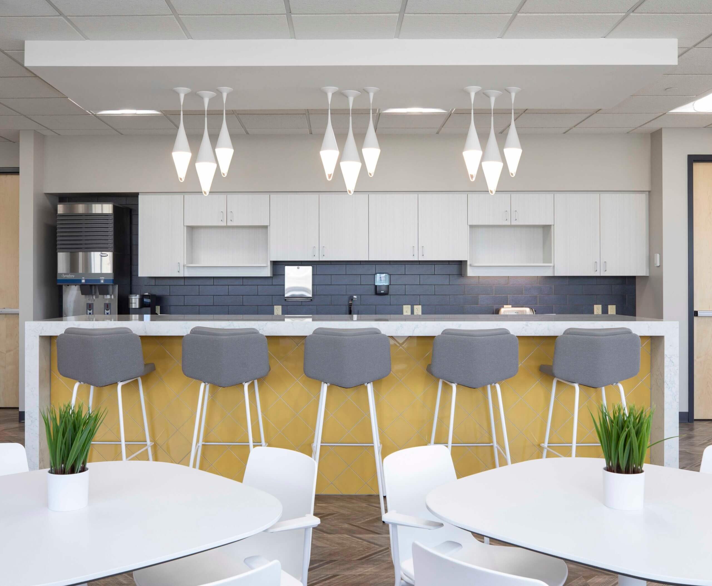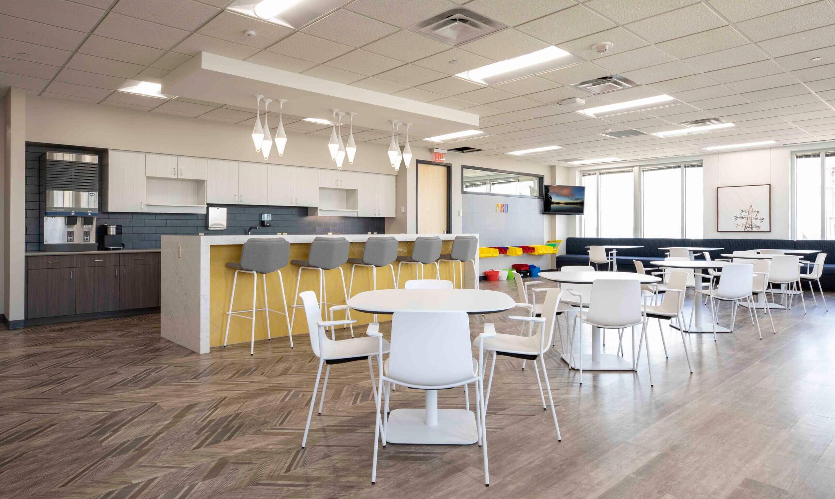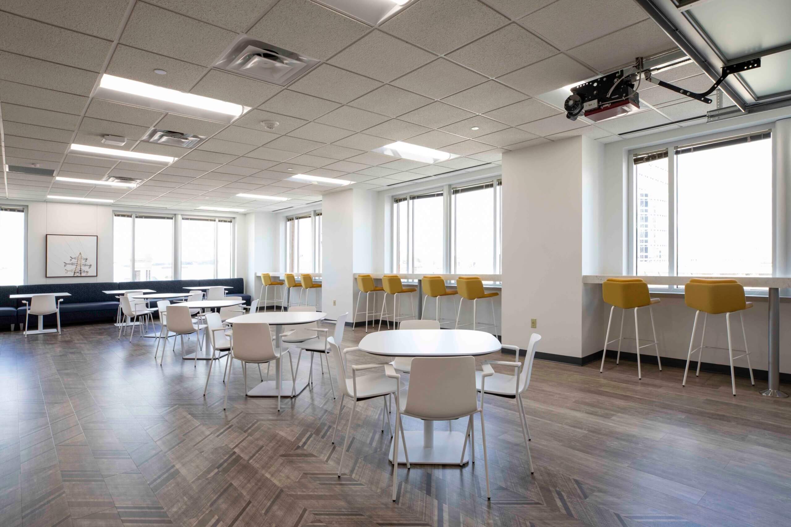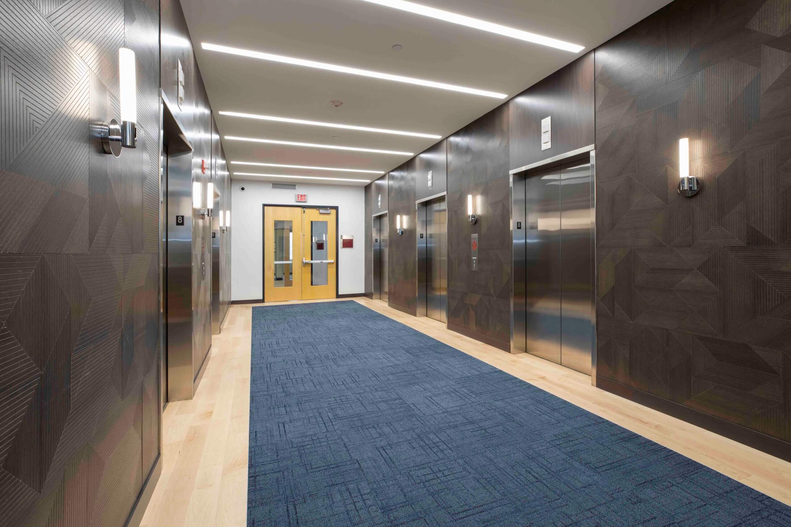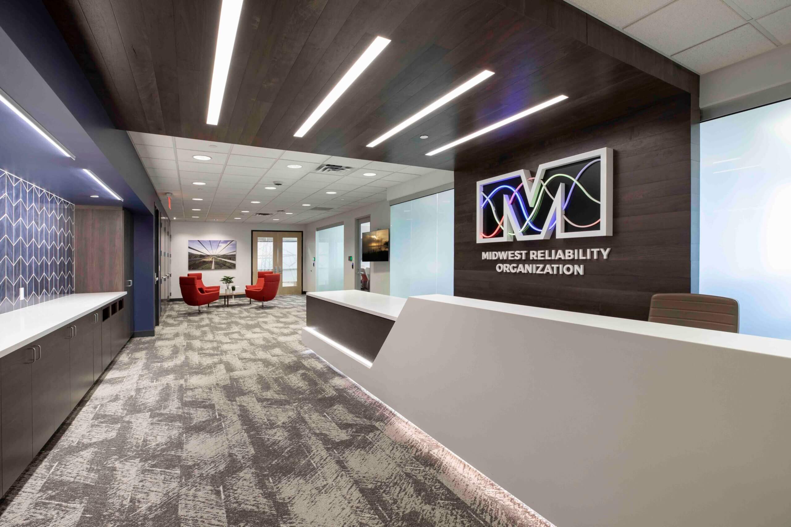
Mohagen Hansen Architecture | Interiors was selected by Midwest Reliability organization (MRO) to provide design services for the renovation and expansion of their office space. MRO occupied approximately 25,400 sq. ft. on the Eighth Floor of the Infor Commons building in St. Paul. This project involved renovating the existing space and expanding to encompass the entire Eighth Floor. The existing portion of the suite remained largely intact architecturally, but received a refresh with new finish materials and new furniture where desired. the new expansion space was designed to accommodate an efficient flow and layout for required department adjacencies. Collaborative areas and a large breakroom were designed to offer a variety of work spaces for employees to choose from depending on the tasks to be completed the full scope of services provided by Mohagen Hansen included space programming and a visioning session to understand the appropriate level of new workplace design elements desired by the client. The result is a functional and efficient office space that incorporates branding elements while providing exciting new ways of working for MRO staff.














