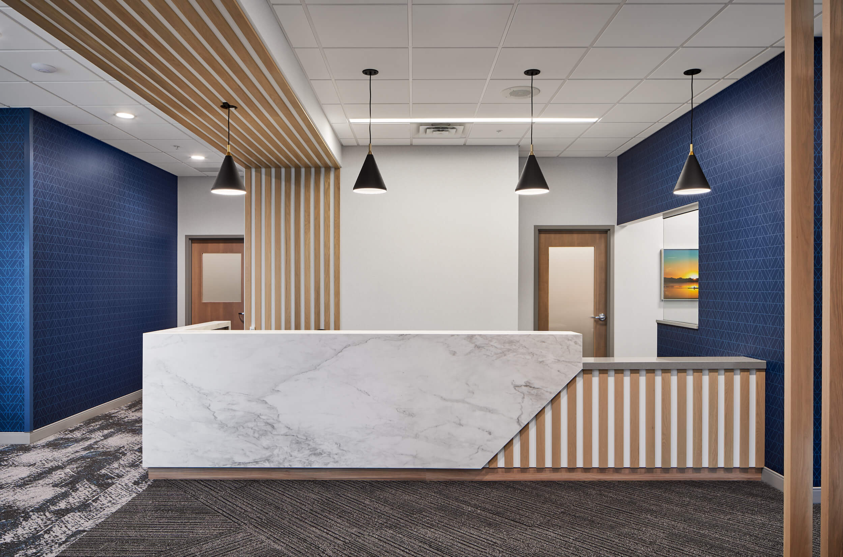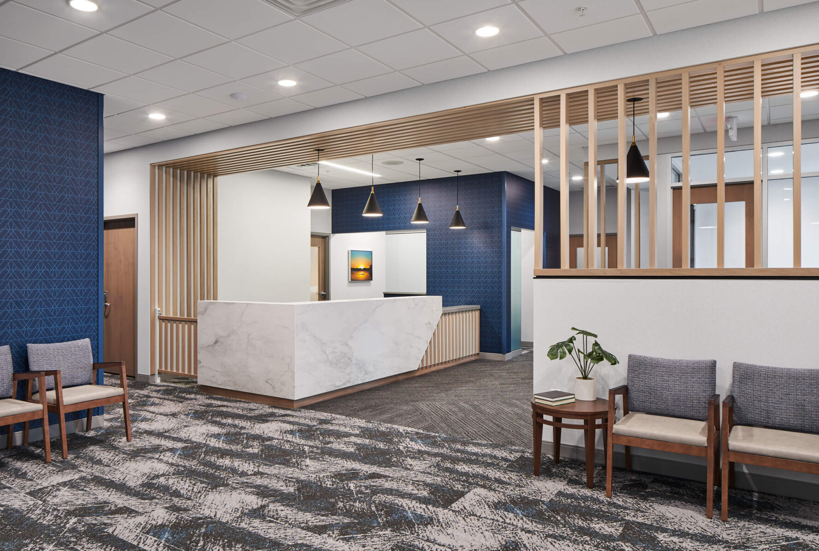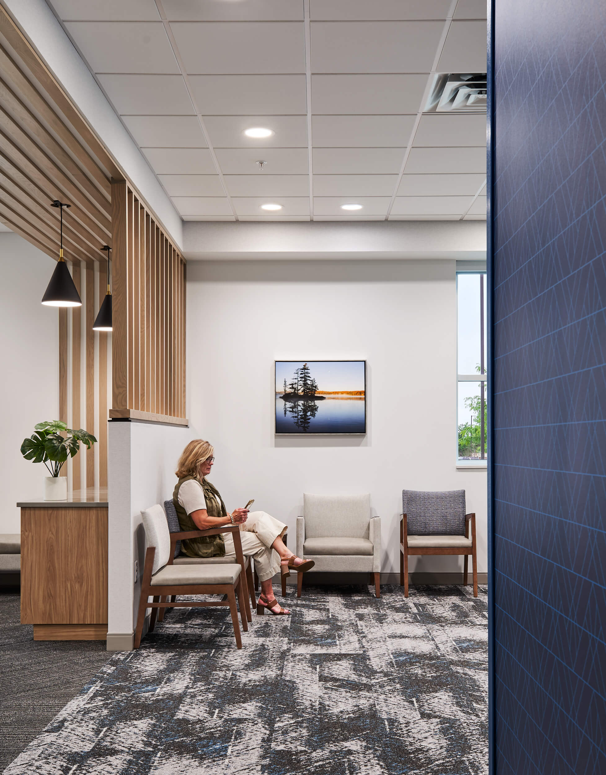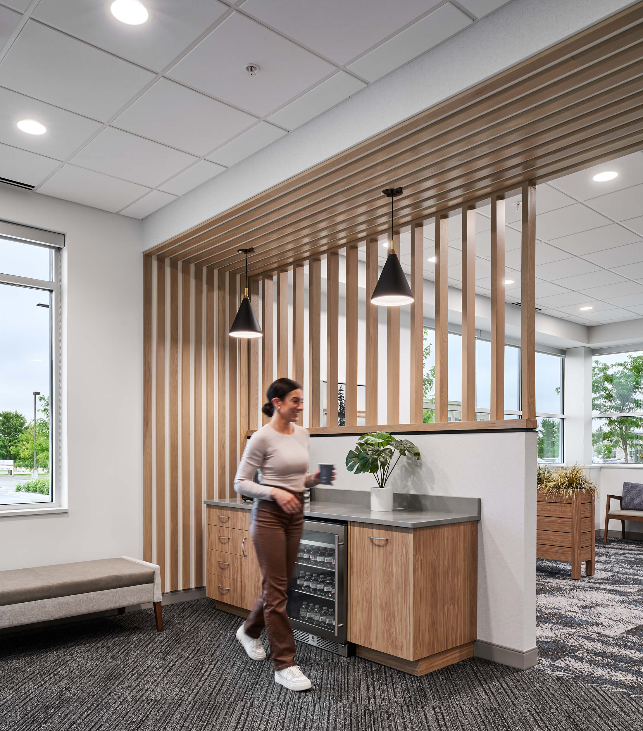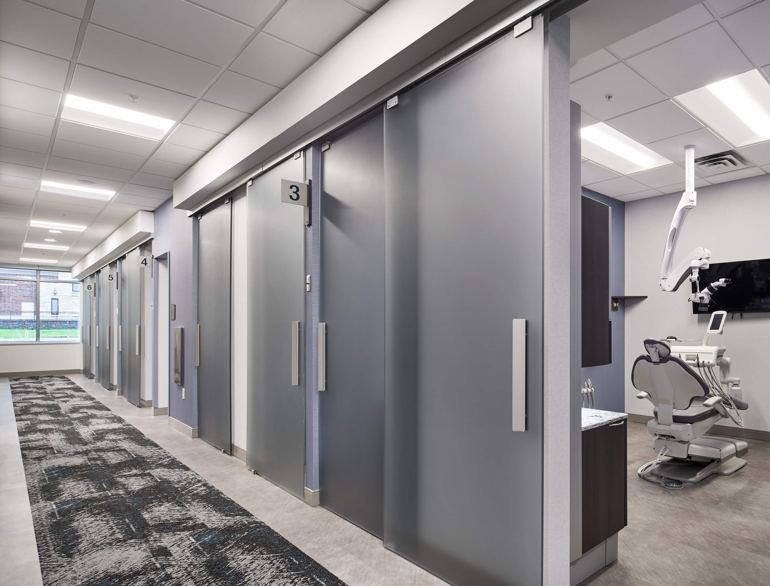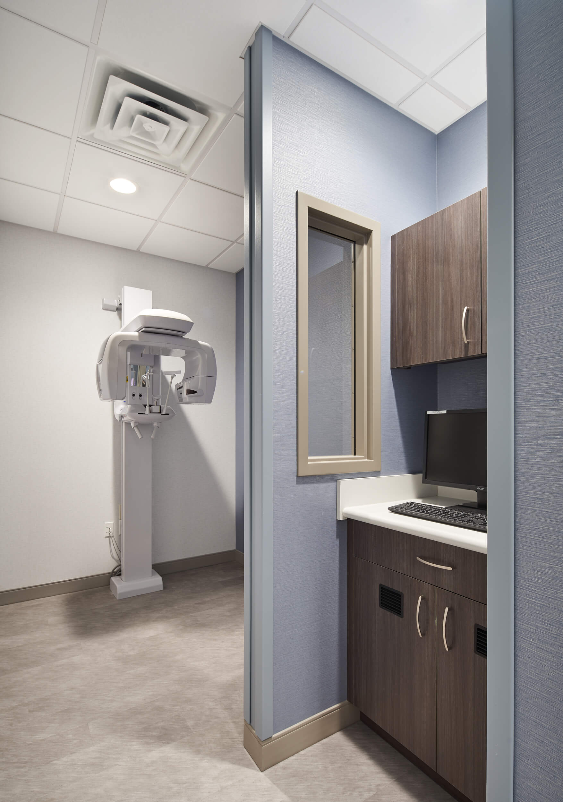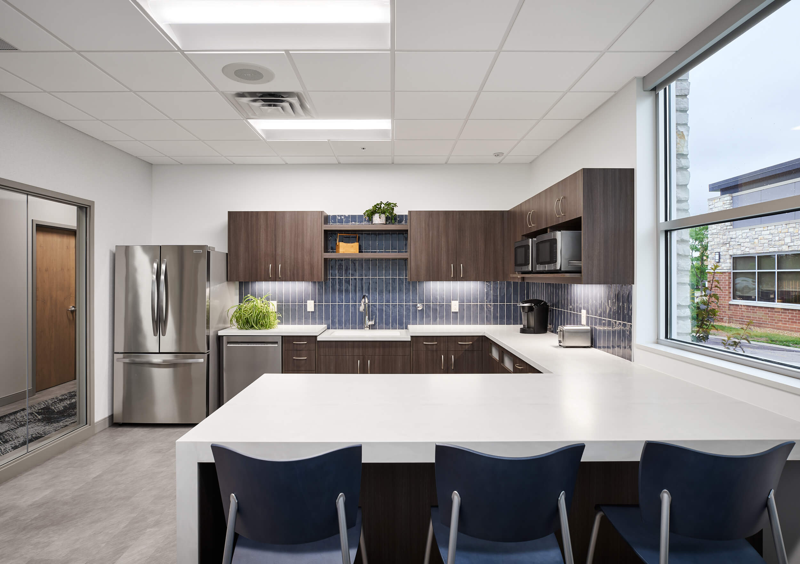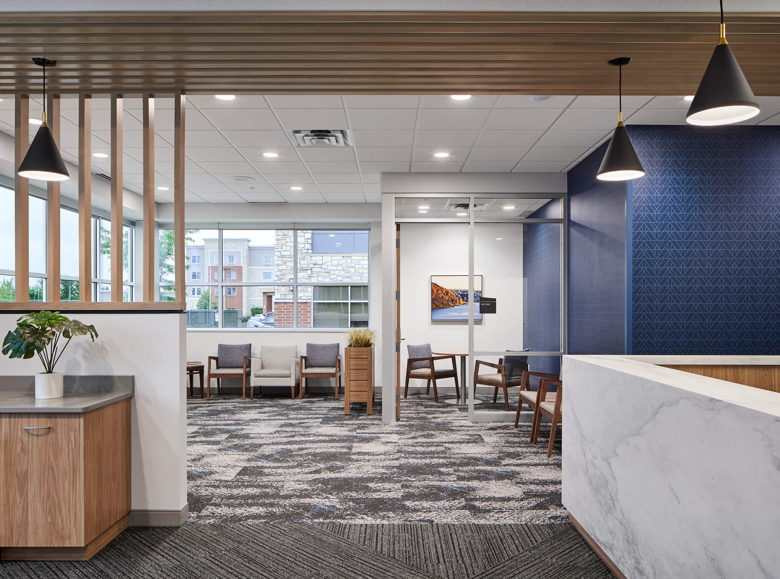
Our team took on the exciting challenge of designing a fresh, innovative endodontics clinic for Metropolitan Endodontics, building on the success of their Inver Grove Heights location.
From the moment you step inside, the space feels inviting—starting with a warm reception and a waiting area complete with a cozy coffee bar and a private room for quiet moments or personal conversations. Beyond, nine sleek operatories with sliding doors and headwalls balance privacy with functionality, while a well-planned layout flows seamlessly to essential spaces like the panoramic X-ray room, sterile lab, and provider offices.
It’s not just about patient care—staff comfort was a priority too, with features like a break room, changing area, laundry facilities, and private restrooms.
The aesthetic? A calming mix of soft blue tones, natural wood, and artful design elements like textured carpet tiles and statement wallcoverings. The result is a modern, serene environment that feels as good as it looks.














