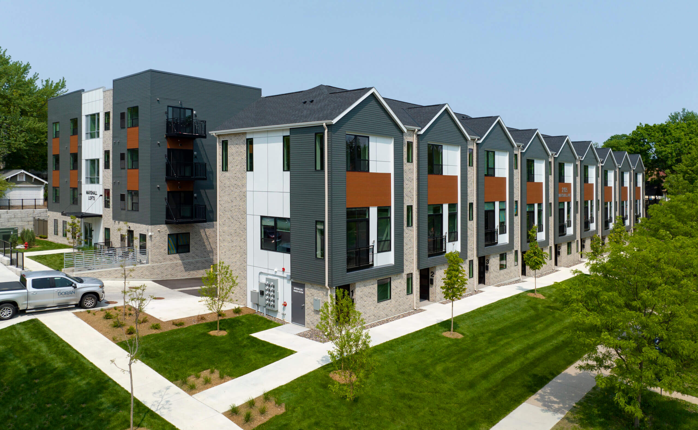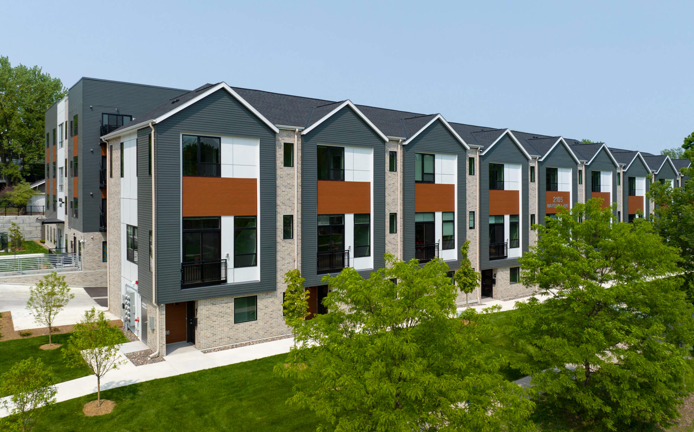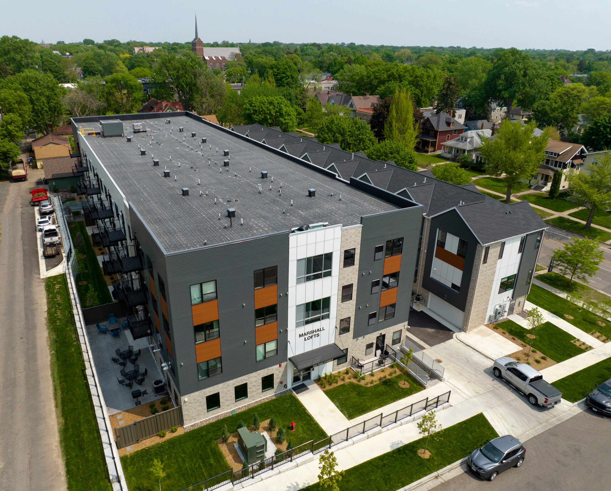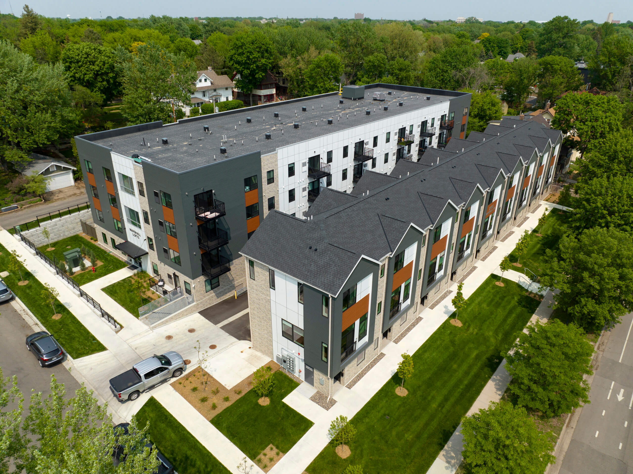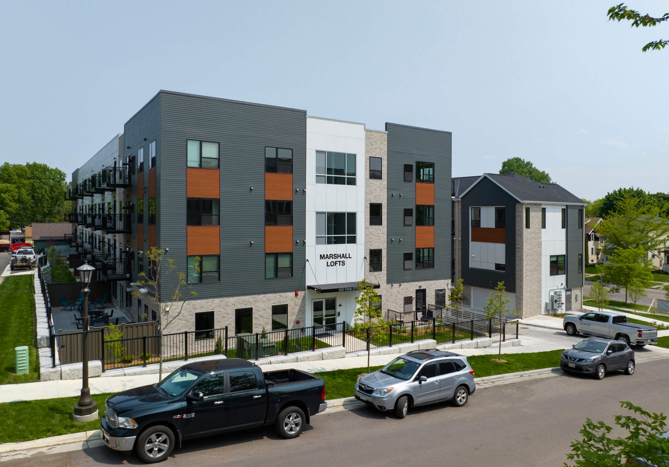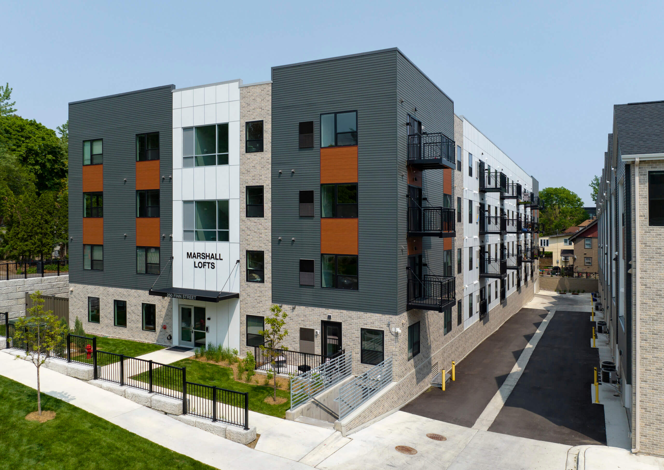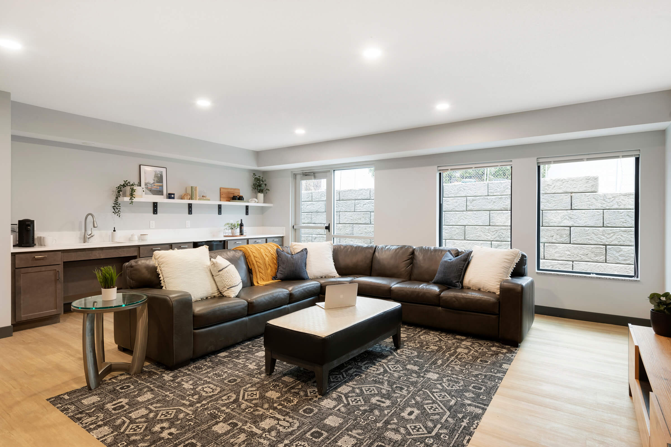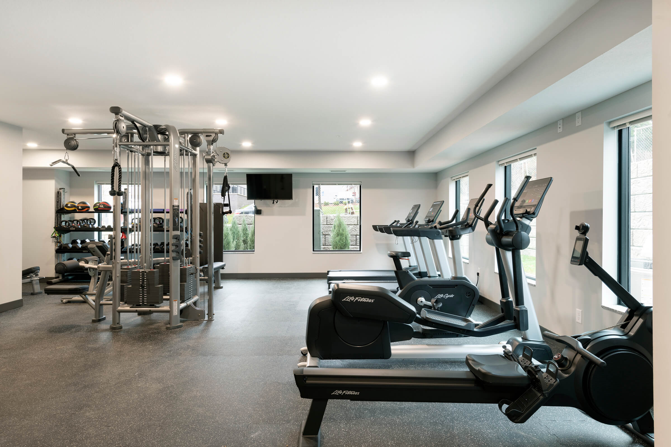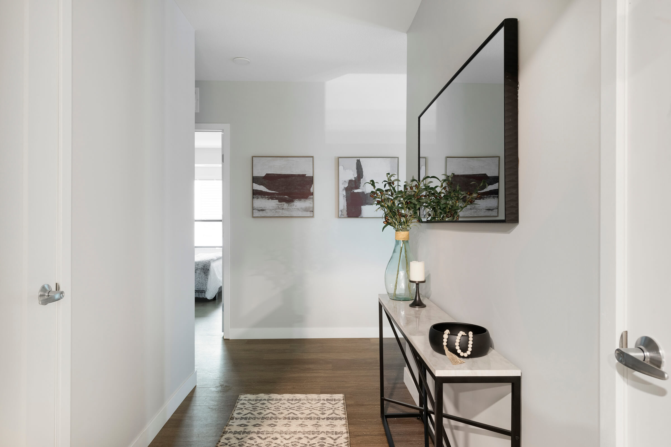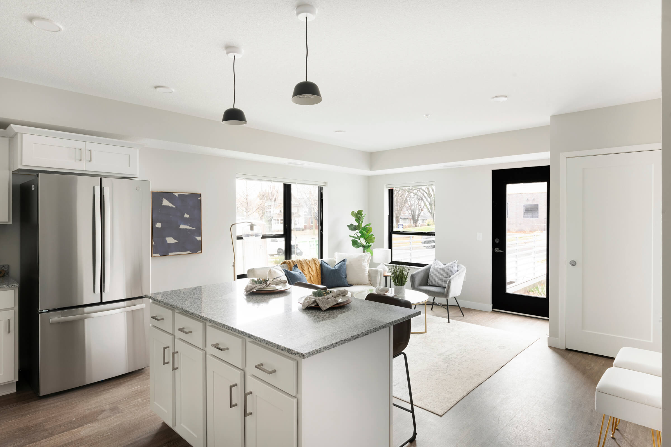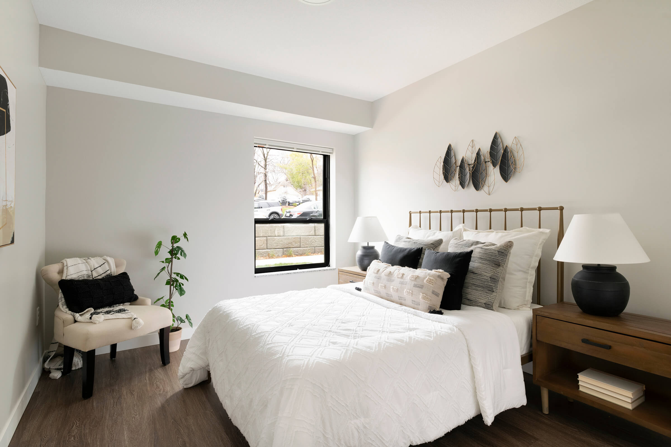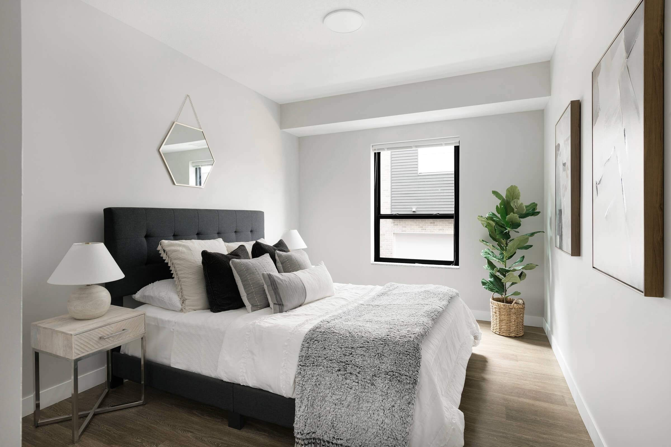Marshall Lofts & Finn Street Flats
Client
Fairway Property Management
Location
St. Paul, MN
SQ Footage
Finn Street Flats: 50 units / 38,446 sq. ft. Marshall Lofts: 9 units / 19,137 sq. ft.
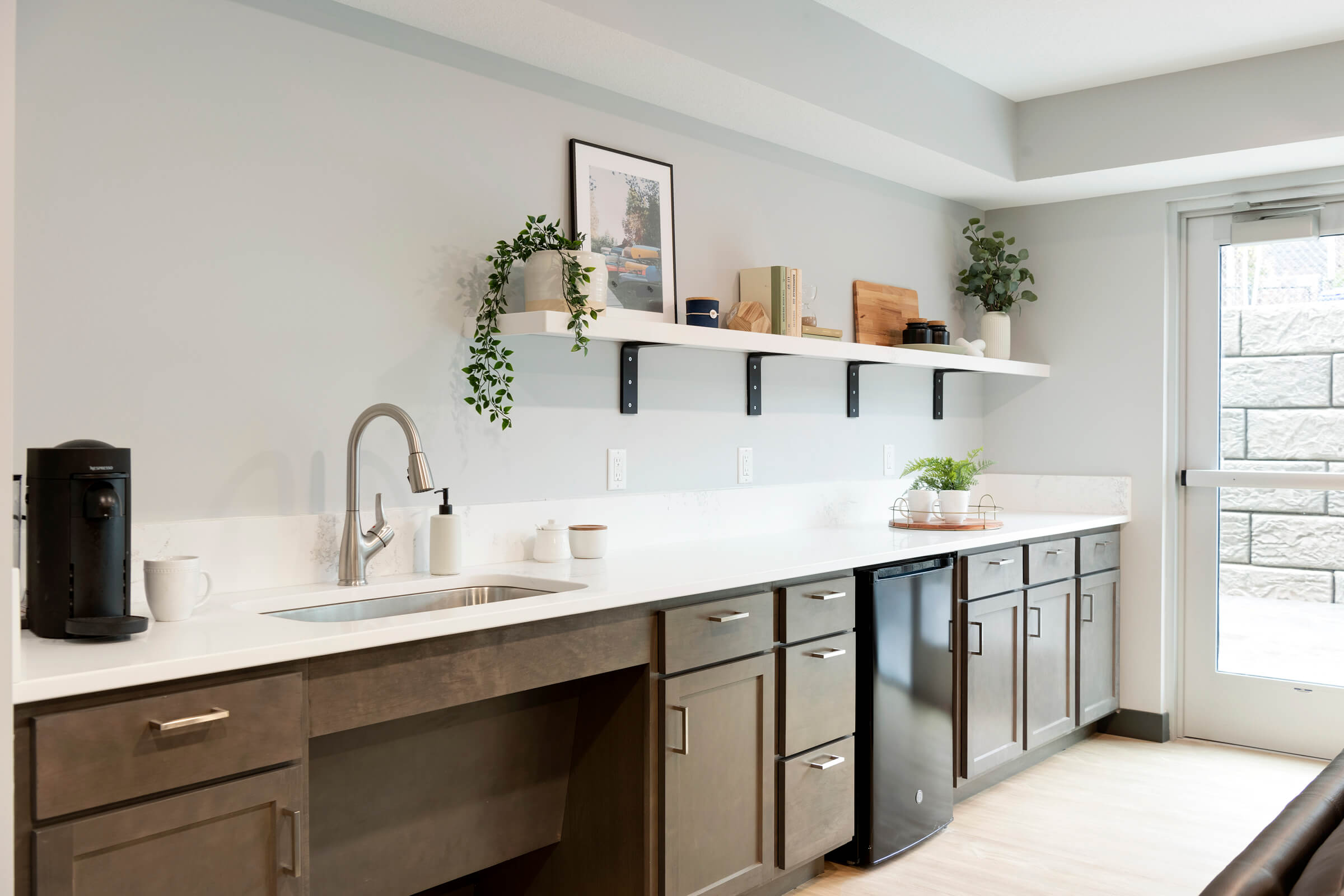
Mohagen Hansen Architecture | Interiors was selected by Fairway Property Management to provide planning, architecture and interior design services for an urban infill project strategically located in St. Paul, MN. The buildings include Finn Street Flats, a three story, 50 unit facility and Marshall Lofts, a 9, two-story unit building both of which offer underground parking.
The unit mix consists of one, two and three bedrooms to accommodate a variety of resident types including students and faculty from the nearby University of St. Thomas Campus.














