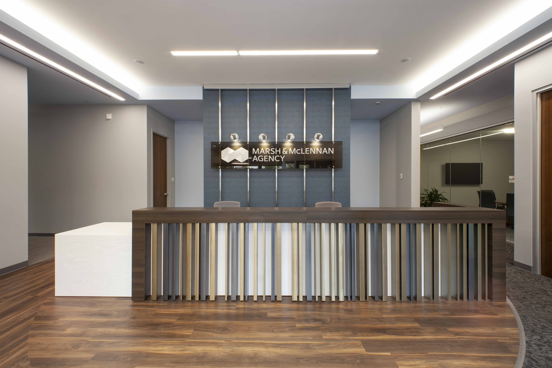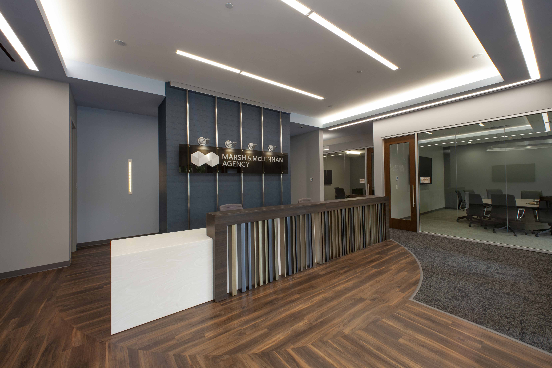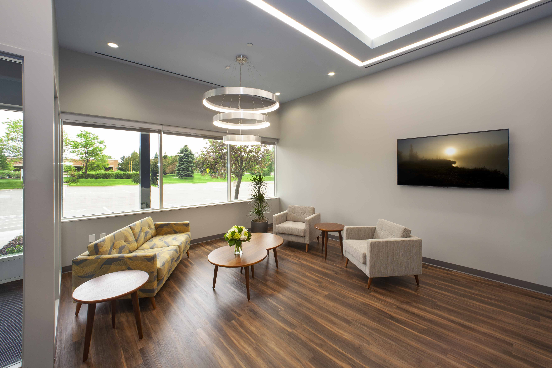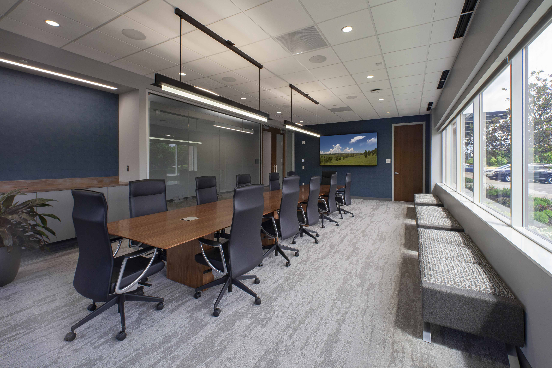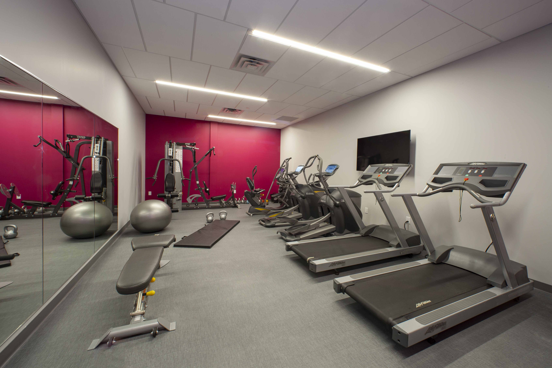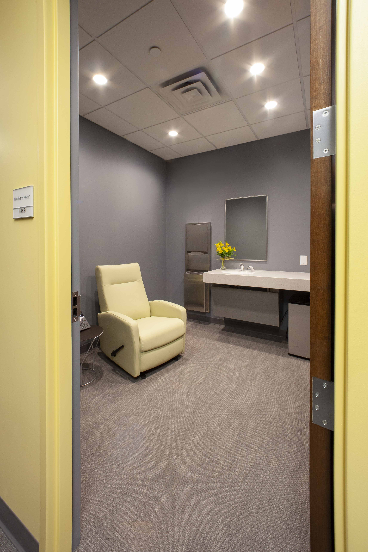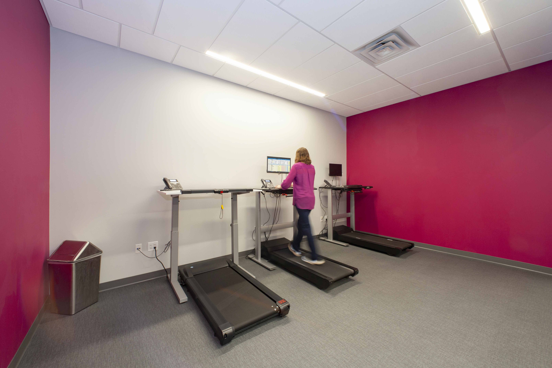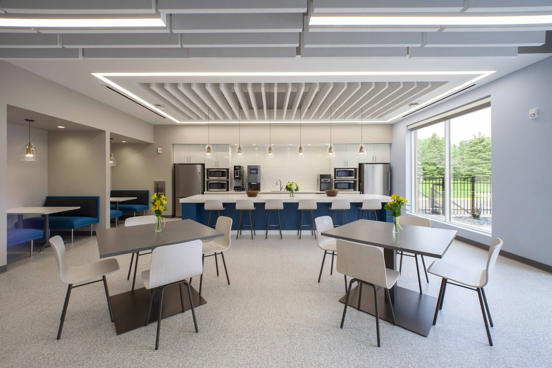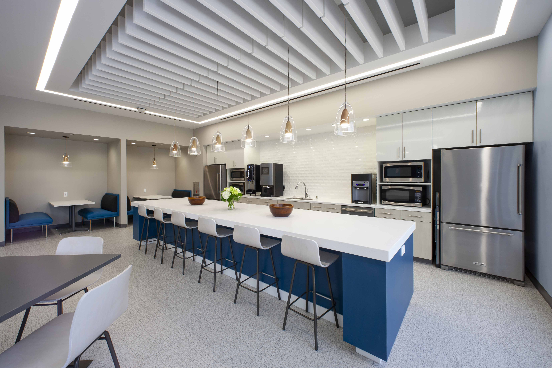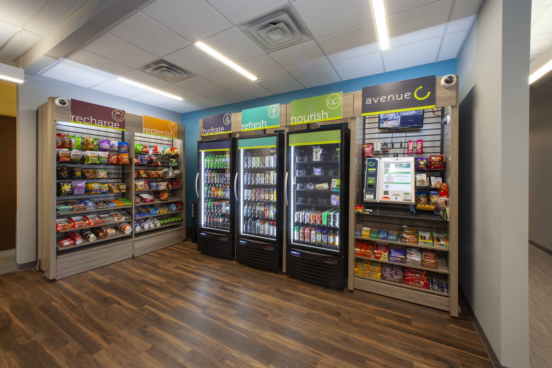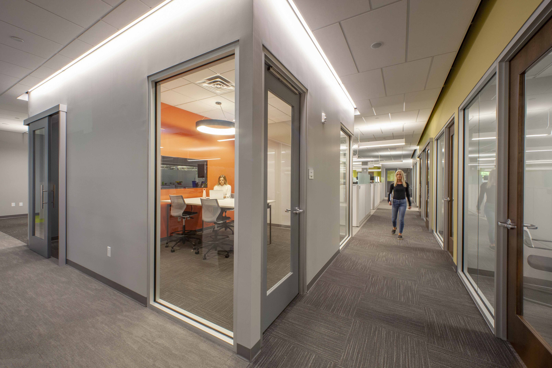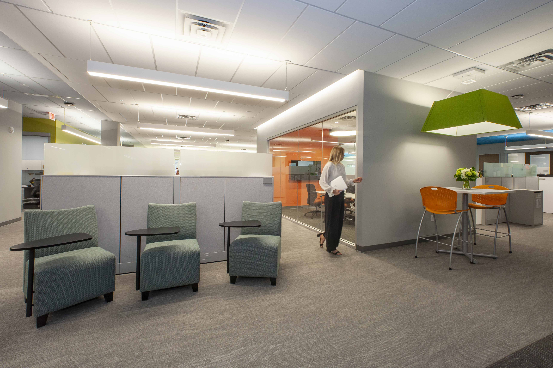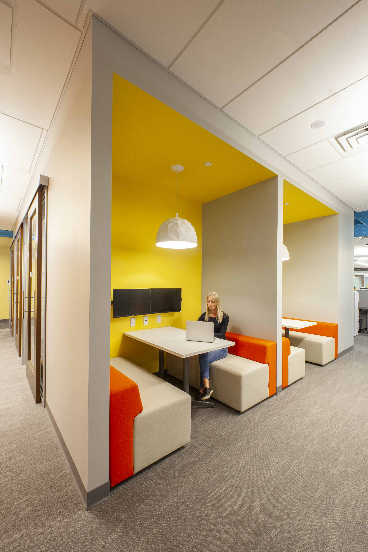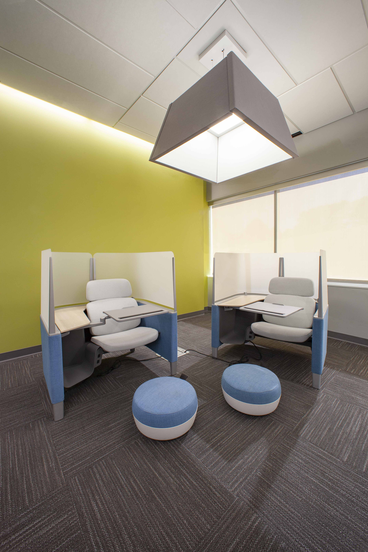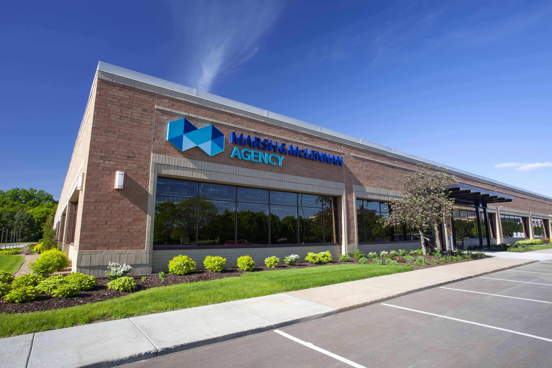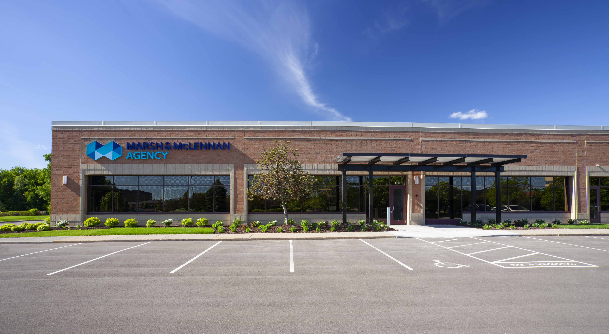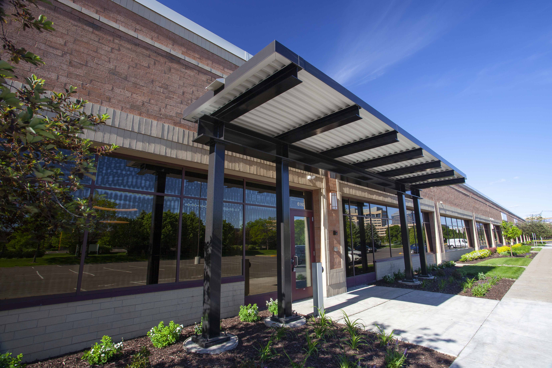
Mohagen Hansen Architecture | Interiors worked with Marsh & McLennan Agency to provide design services for an office relocation project. Mohagen Hansen engaged in fit planning at multiple buildings before assisting this nationally known full-service insurance, retirement and risk management firm finalize planning and design at Golden Hills II in Golden Valley, MN.
Marsh & McLennan Agency (MMA) wanted to relocate within the Twin Cities and to use that opportunity to increase their space efficiency but also the character of their office space, given the ever-important need to maintain and attract great employees and empower them to deliver the best possible service to their clients. The requirement to bring together many employees in different departments in a relatively small space meant that a great number of efficient workstations would account for the lion’s share of the office layout. MMA wanted to make sure that this requirement could be carried out in a dynamic, engaging space, rather than an endless sea of boring cubes. Mohagen Hansen designed the open office with varied accent wall colors highlighted against a base palette of sophisticated neutral greys. The affordable, suspended ceiling is also dynamic with shifted grids and portions of varied blue color. Team Rooms are highlighted with wall-washed color and help to break up the runs of workstations. Amenities such as an internal conference center, training room, fitness room with lockers and showers, and an outdoor patio round out the space.














