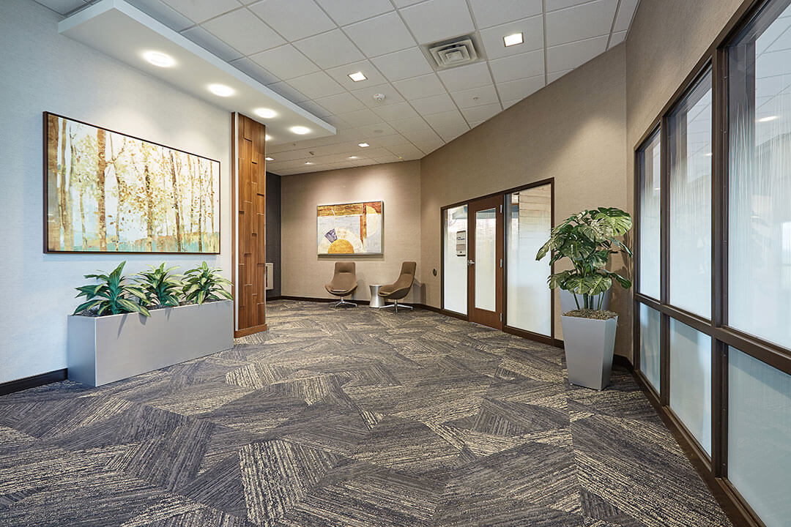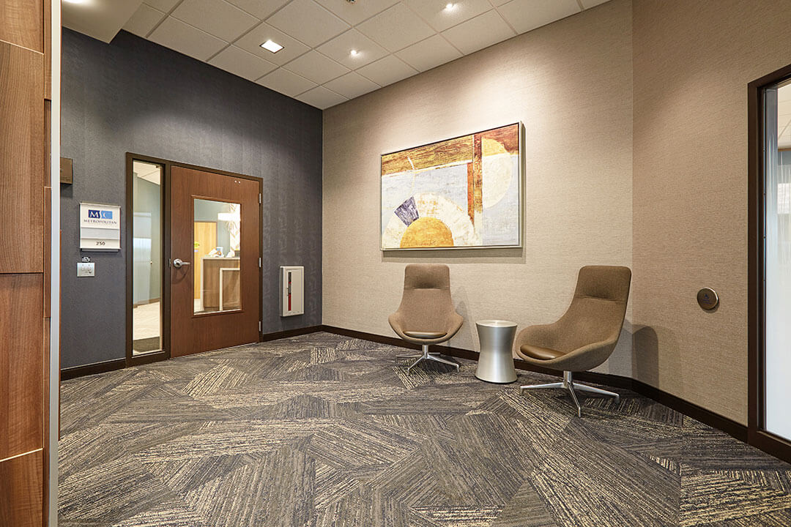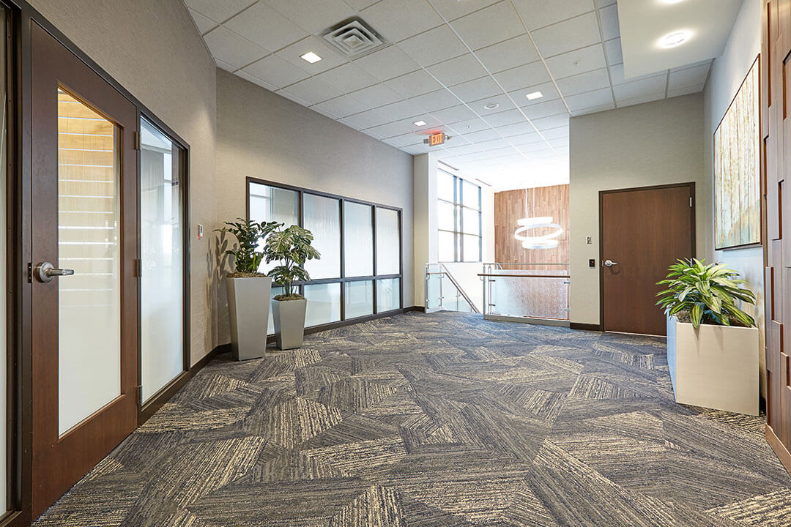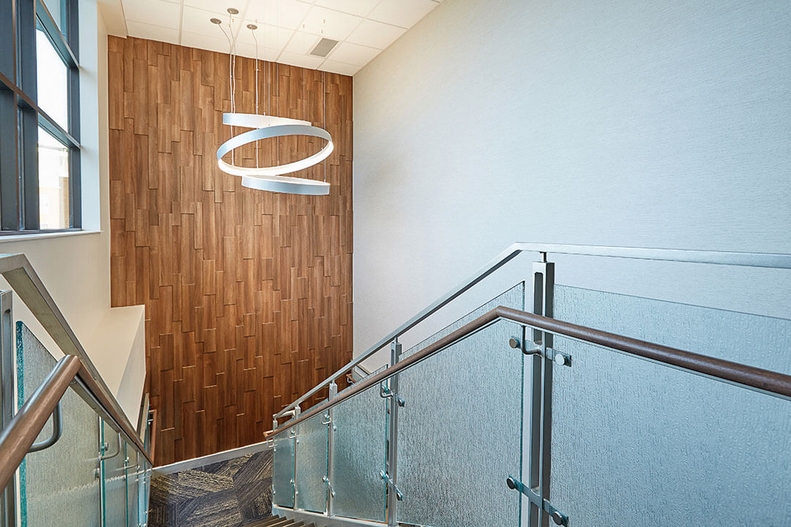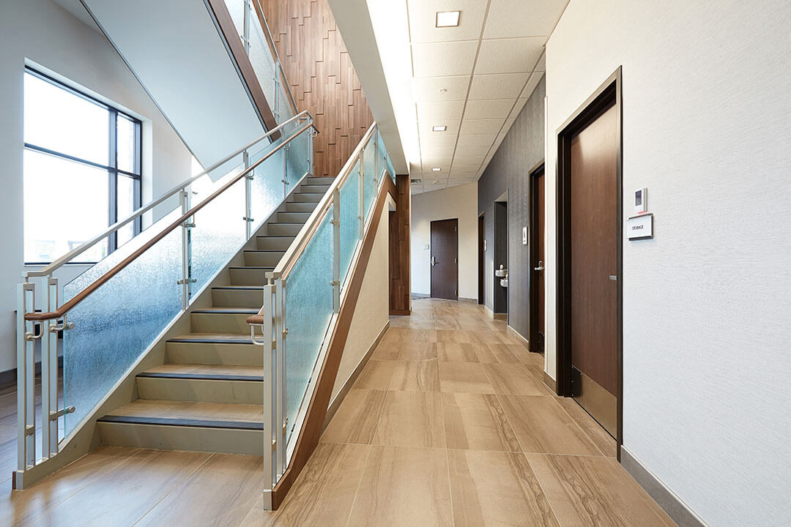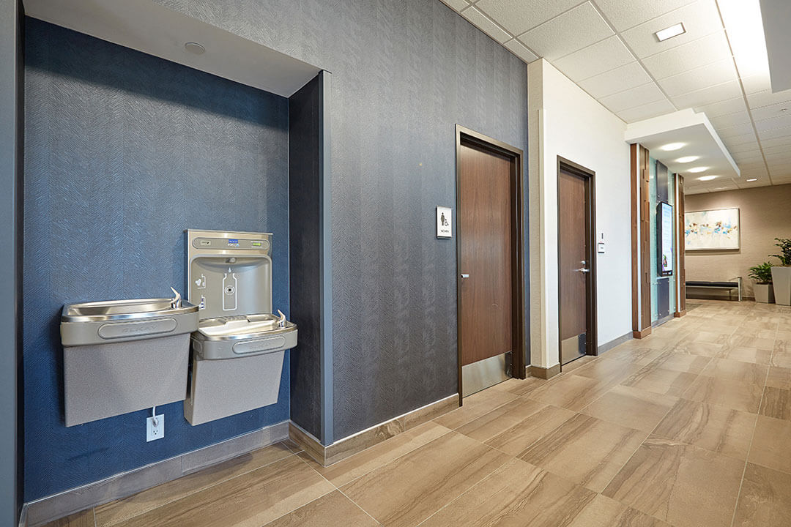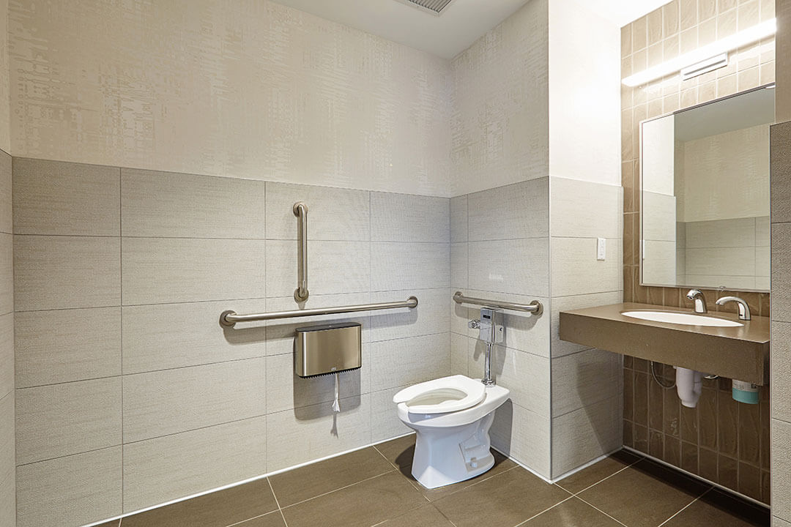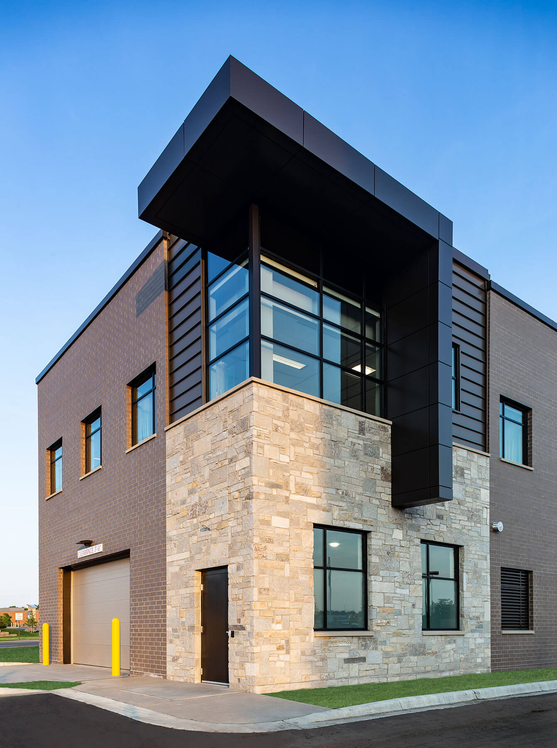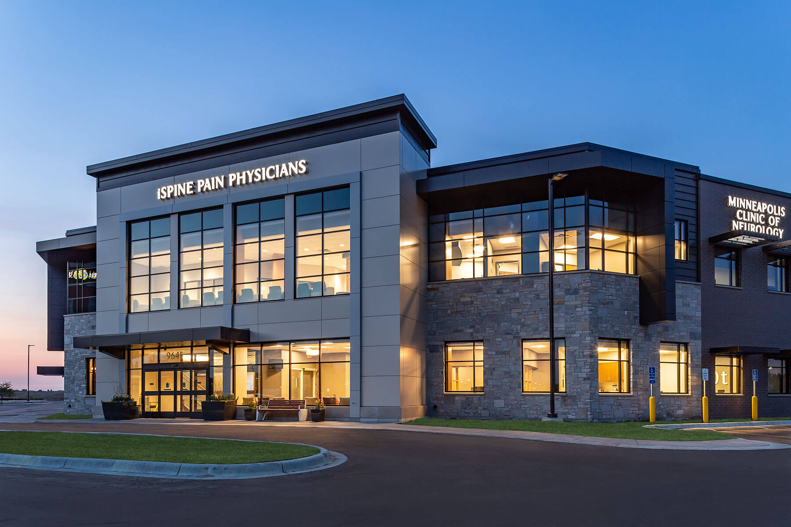Maple Grove Medical Office Building
Client
MSP Commercial
Location
Maple Grove
SQ Footage
24,000
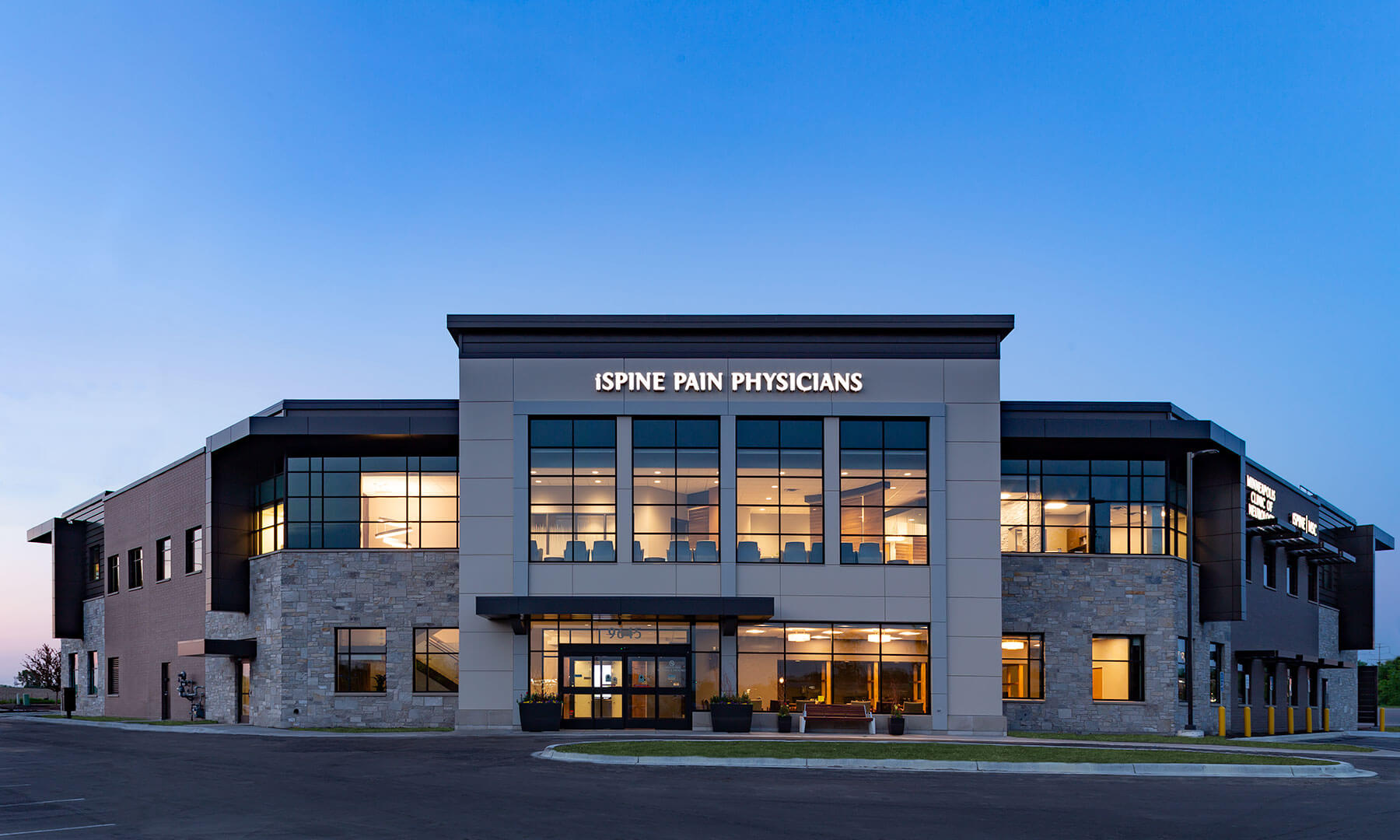
Mohagen Hansen Architecture | Interiors provided site planning and architectural design services for the development of a new multi-tenant medical office building located in Maple Grove, MN. The building is two-story steel frame construction of approximately 24,000 GSF (12,000 GSF per floor), as well as a 5,400 sf parking garage. The interior build-out includes approximately 2,000 sf of common area including entry lobby, restrooms and corridors. Mohagen Hansen provided interior design services for the selection of finishes within the building common areas.














