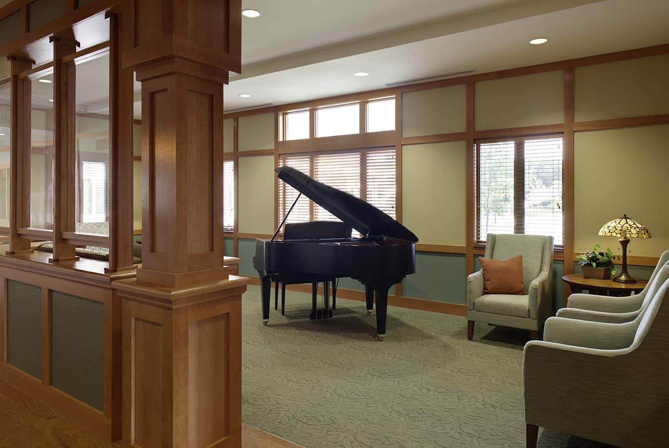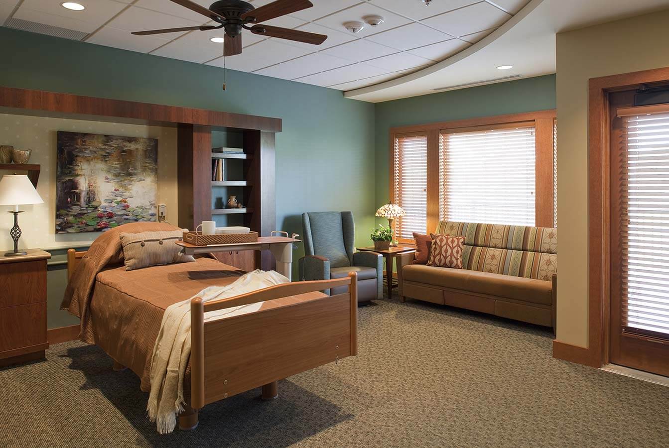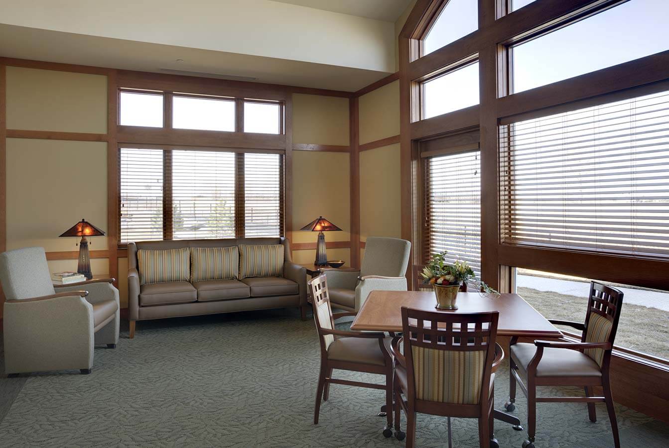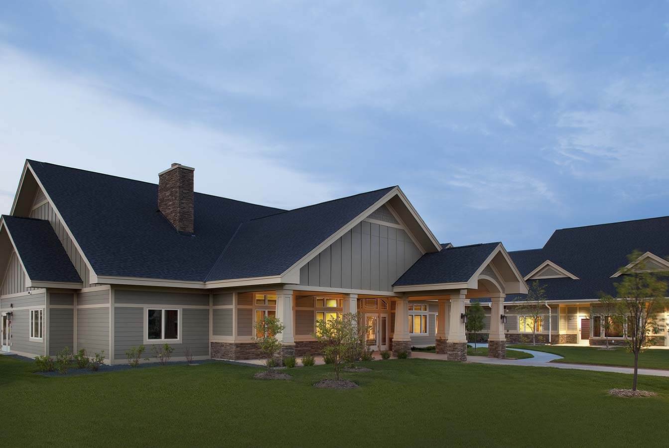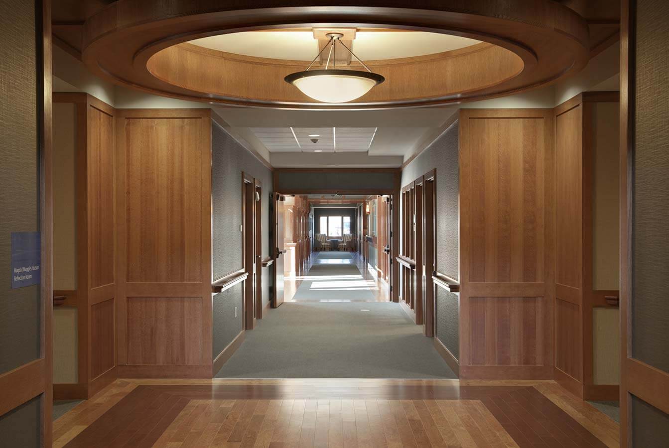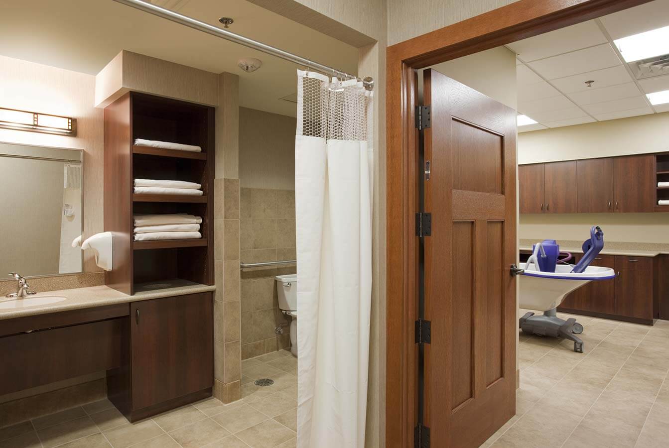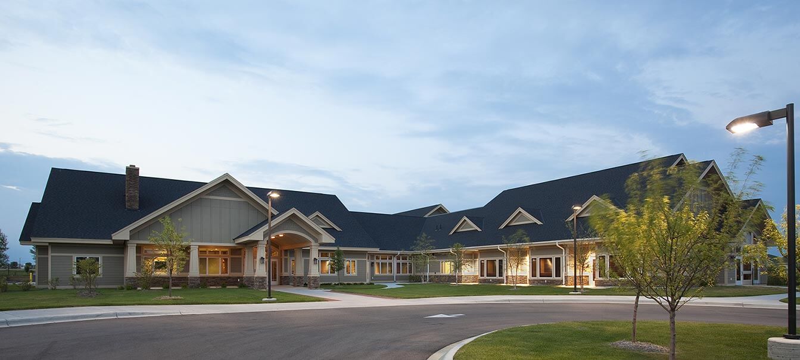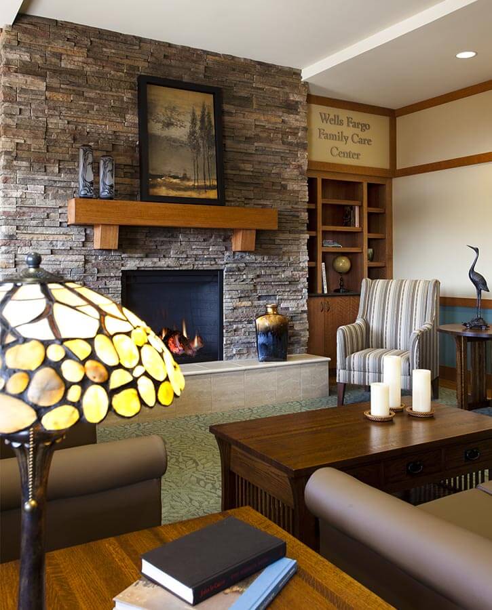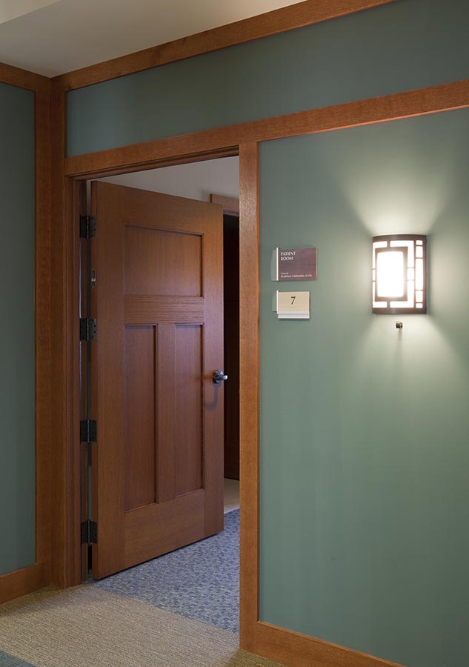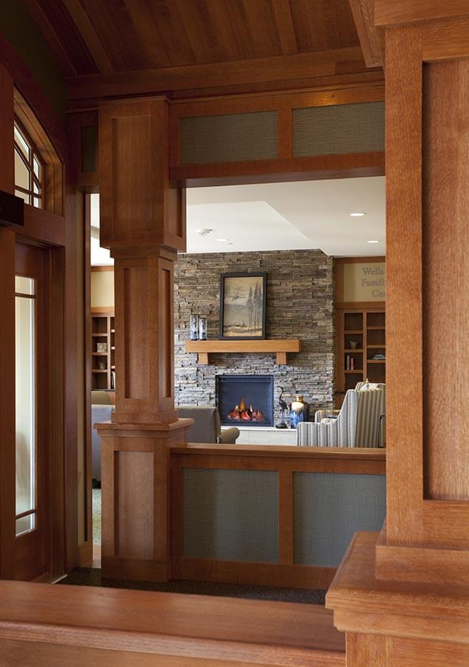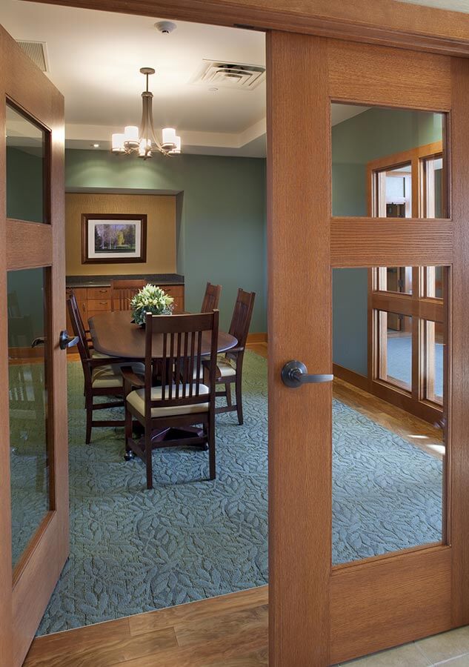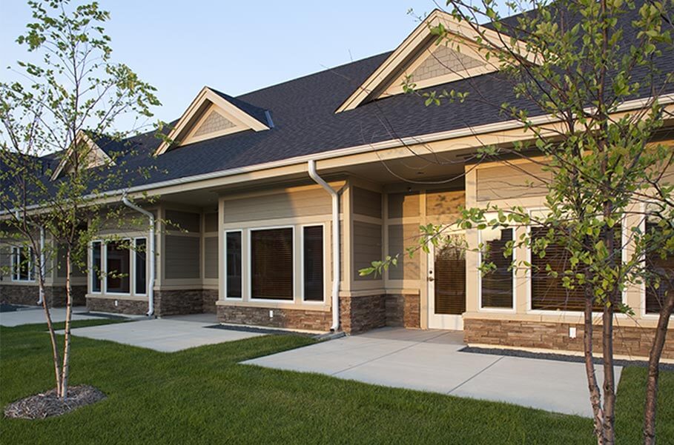J.A. Wedum Residential Hospice House
Location
Brooklyn Park, MN
SQ Footage
19,000 sq. ft.
Services
Exterior Building Design
Programming
Furniture selection and specification
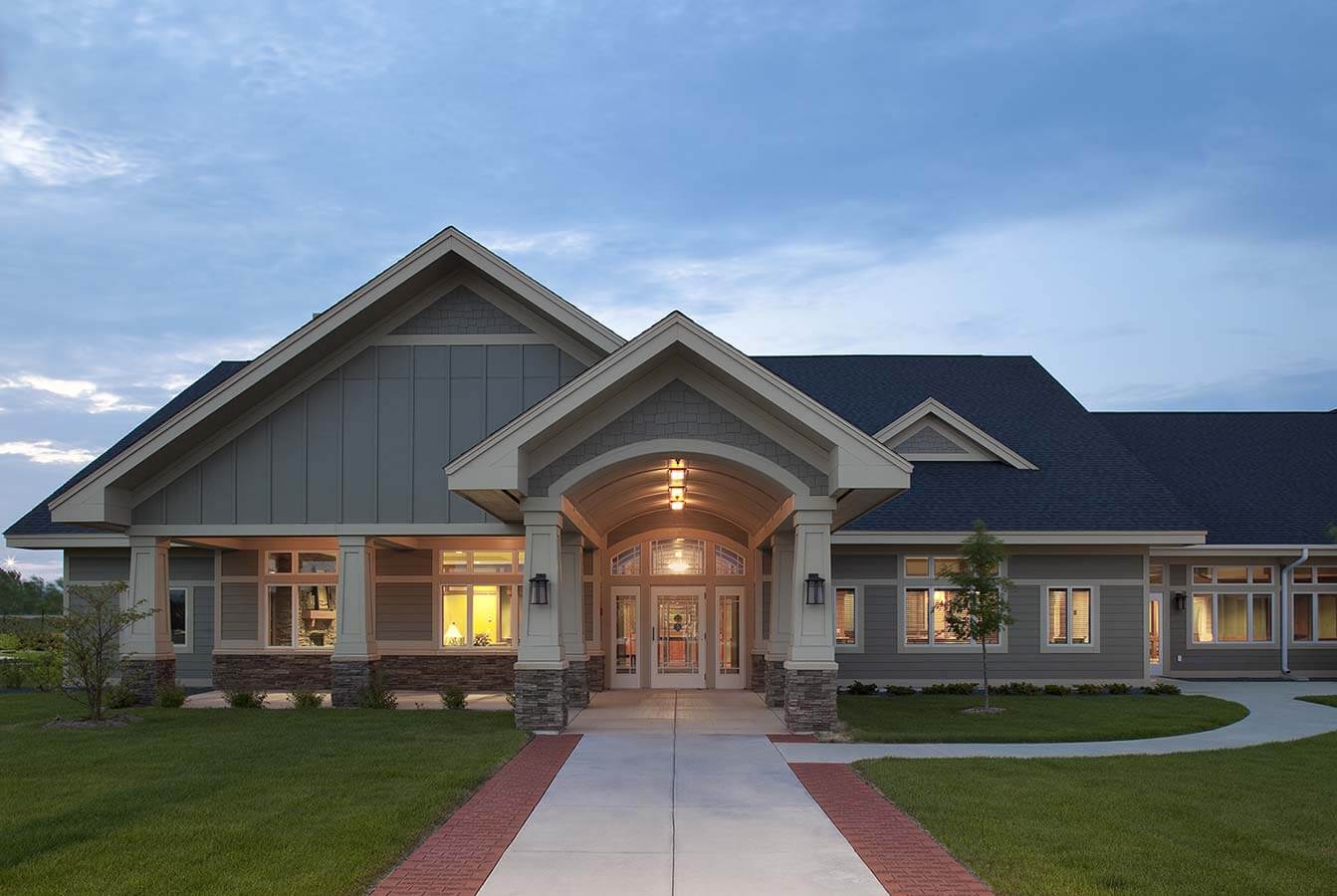
The interior concept for this hospice home was developed using the person-centered care model with a home-like environment that provides comfort, compassion, privacy, and dignity. These elements which are paramount to the planning and design of a hospice facility, include incorporating principles of feng shui, as well as creating connections to nature.














