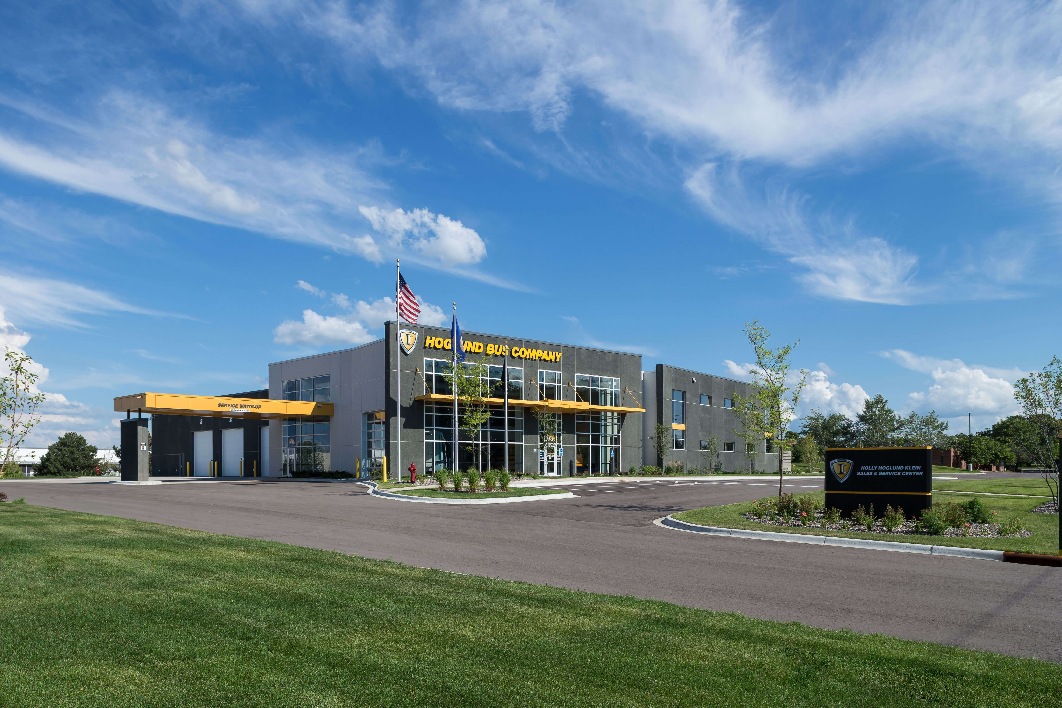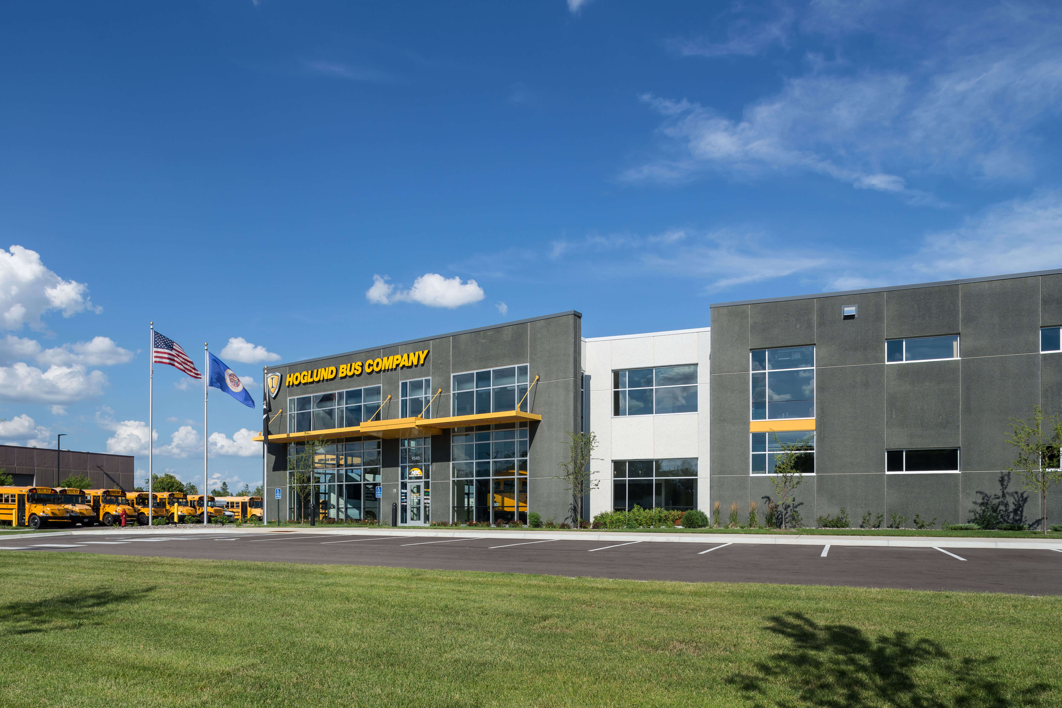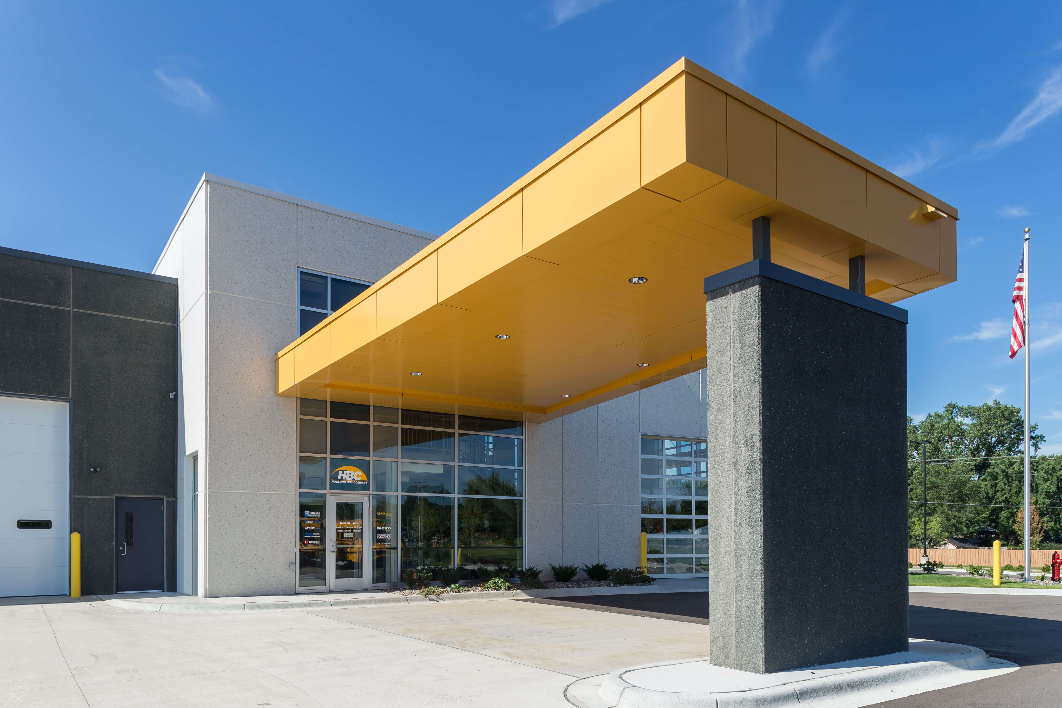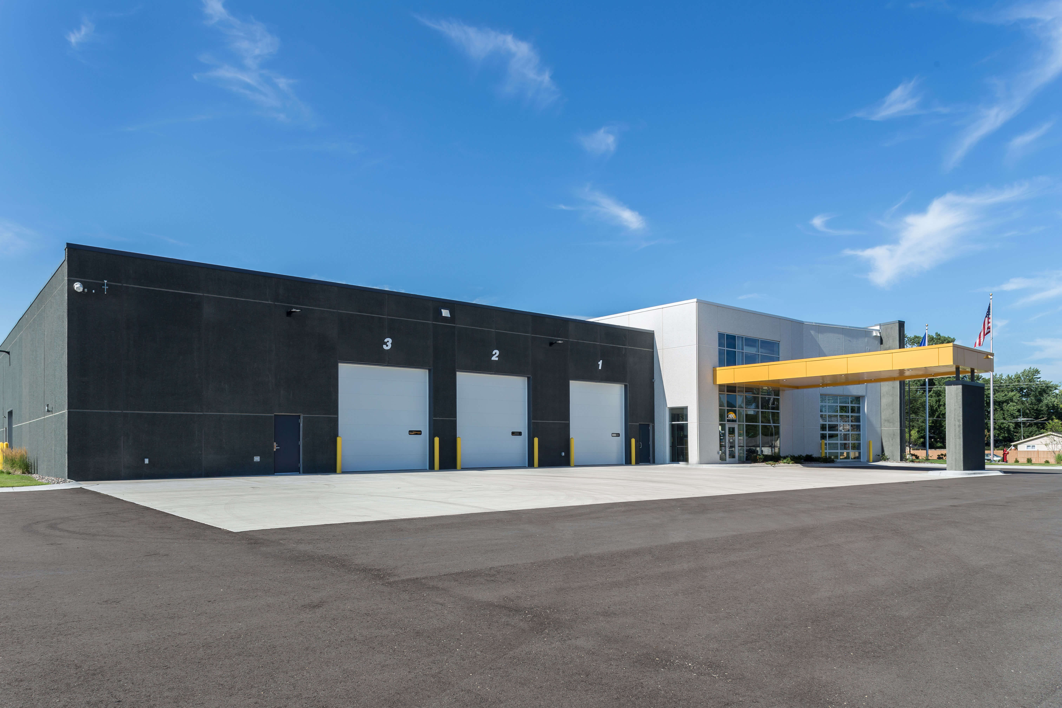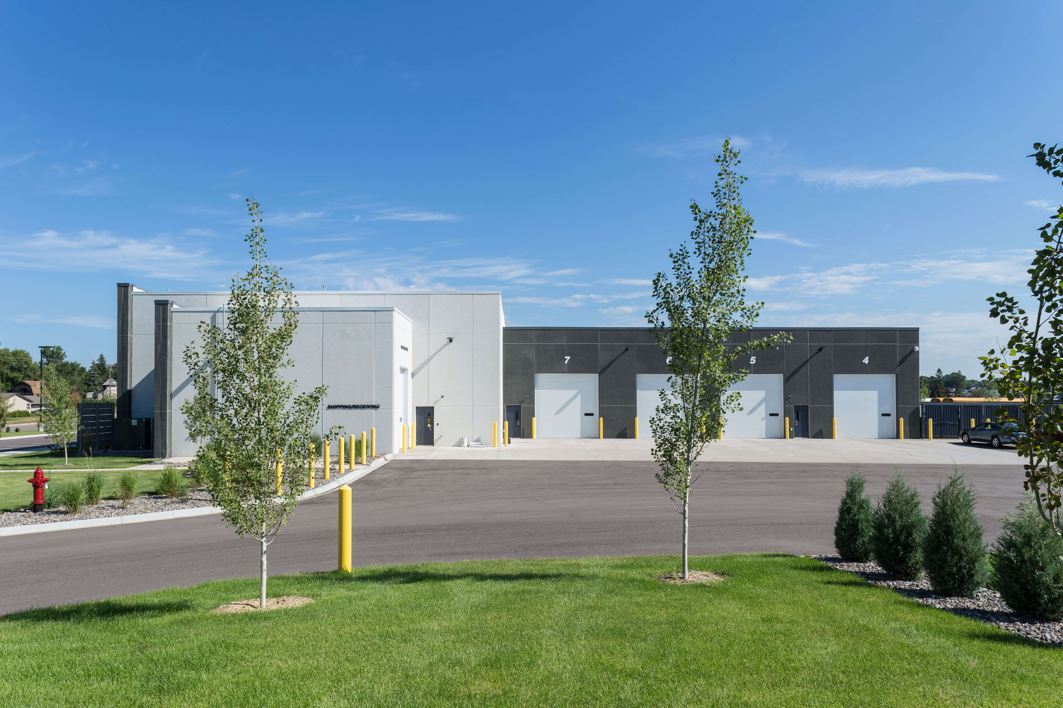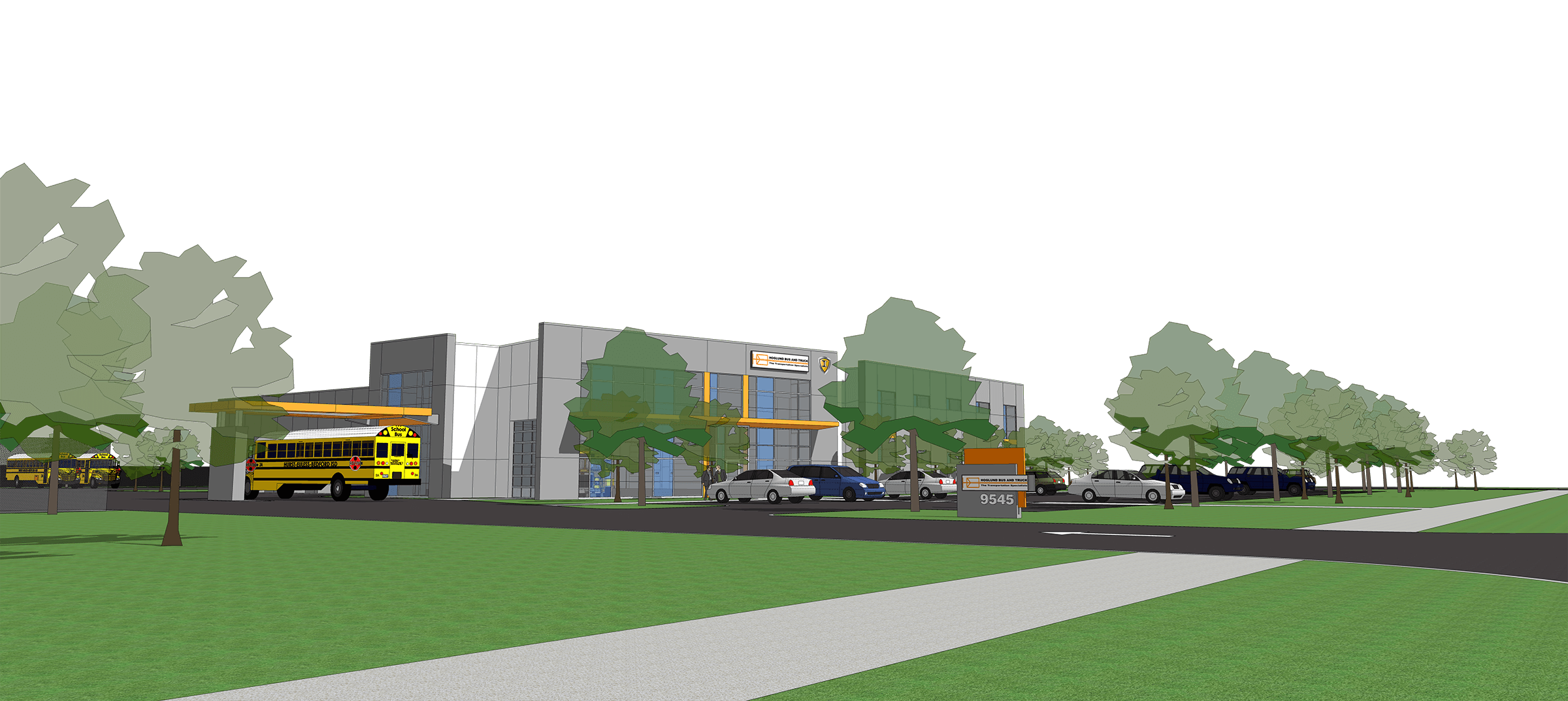
Mohagen Hansen Architecture | Interiors provided site planning, building shell and interior build-out services for the consolidation-replacement of a 26,197 sq. ft., two story office and industrial facility for servicing of buses and trucks. The project included a new building that was designed with approximately 19 feet of clear height below the structure for vehicle lifting and servicing. The project also included the design of six service bays, one wash bay, office spaces, parts storage, and a guest service area. The building consists of structural insulated precast concrete exterior walls, steel interior columns, steel floor and roof beams, open web steel roof joists, second level composite floor deck, metal roof deck and curtainwall, and storefront window systems. The build-out is currently underway, and the project is expected to be completed in Spring 2017.














