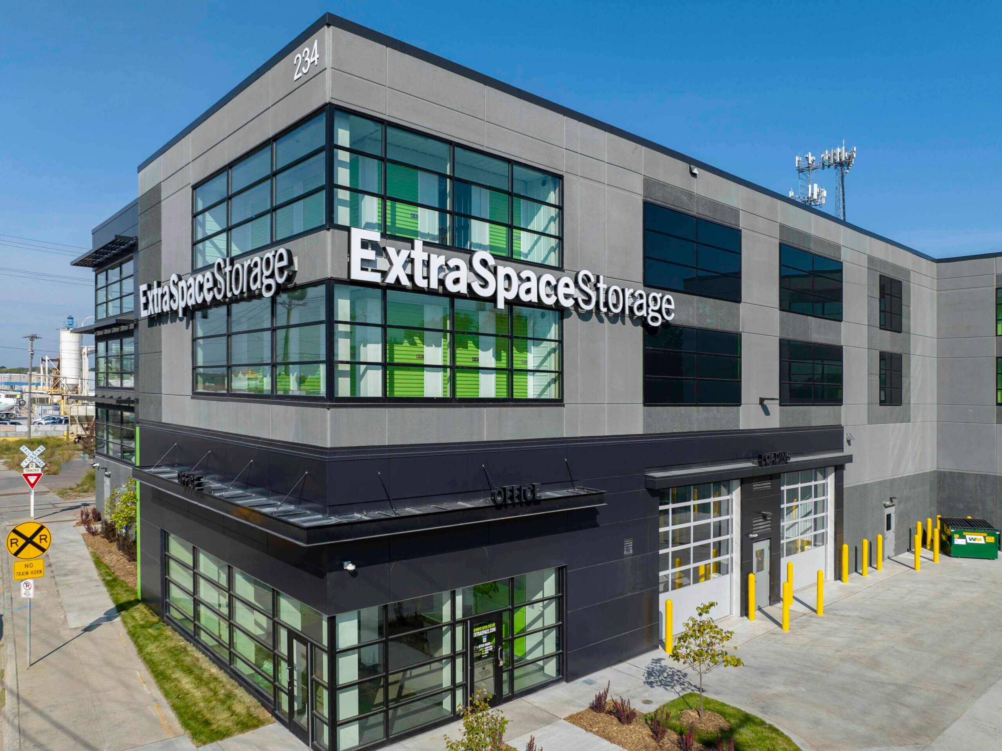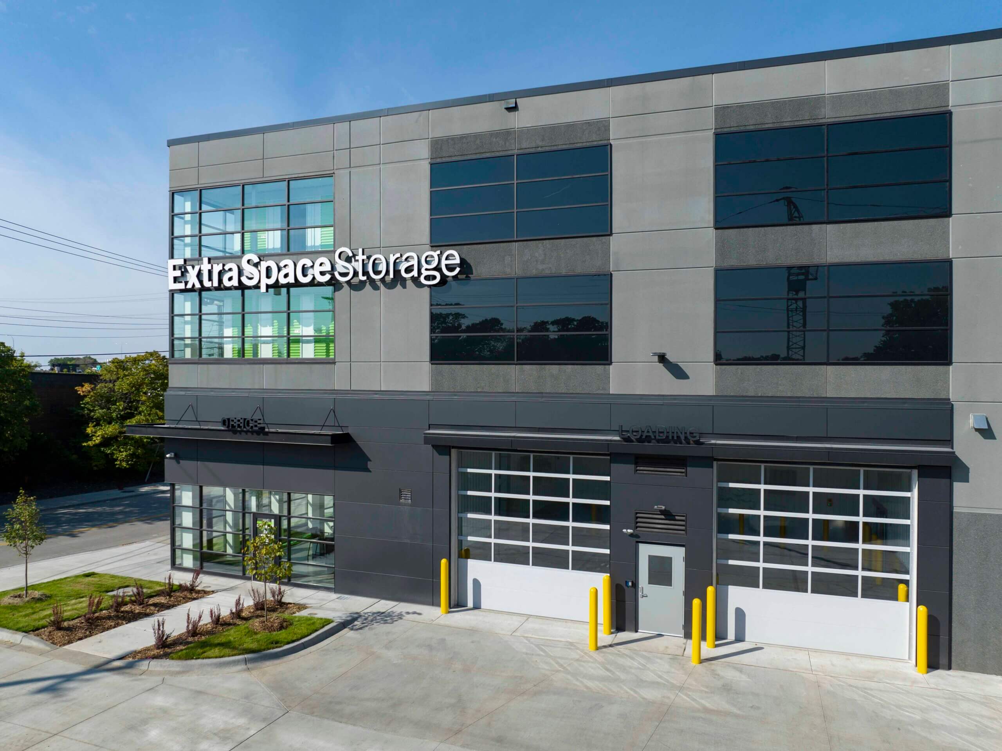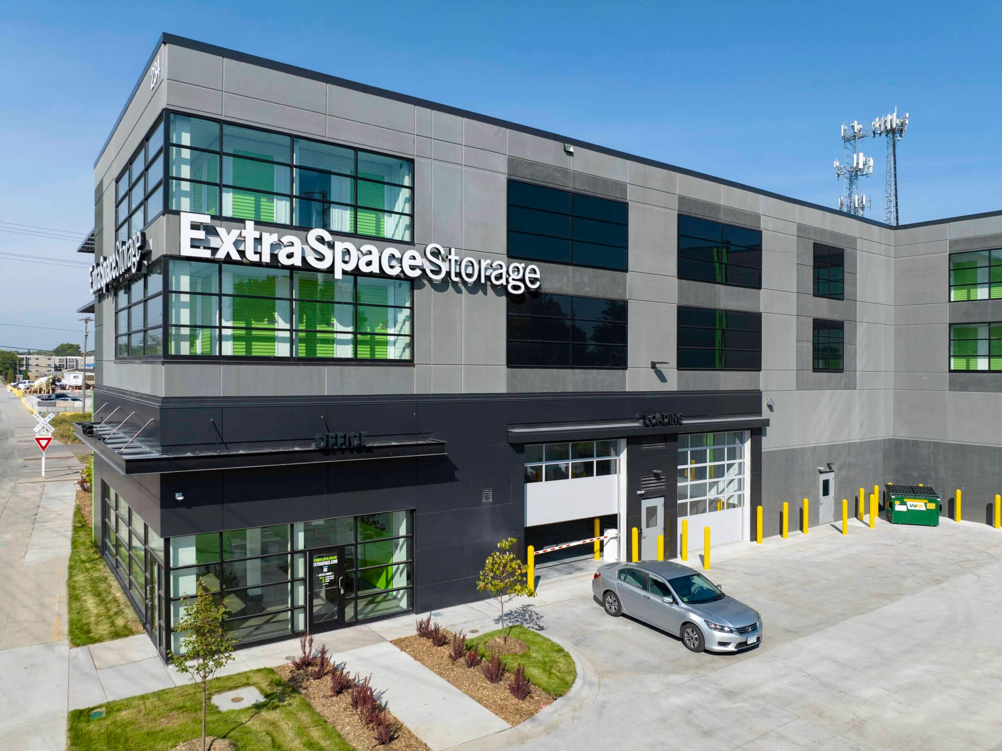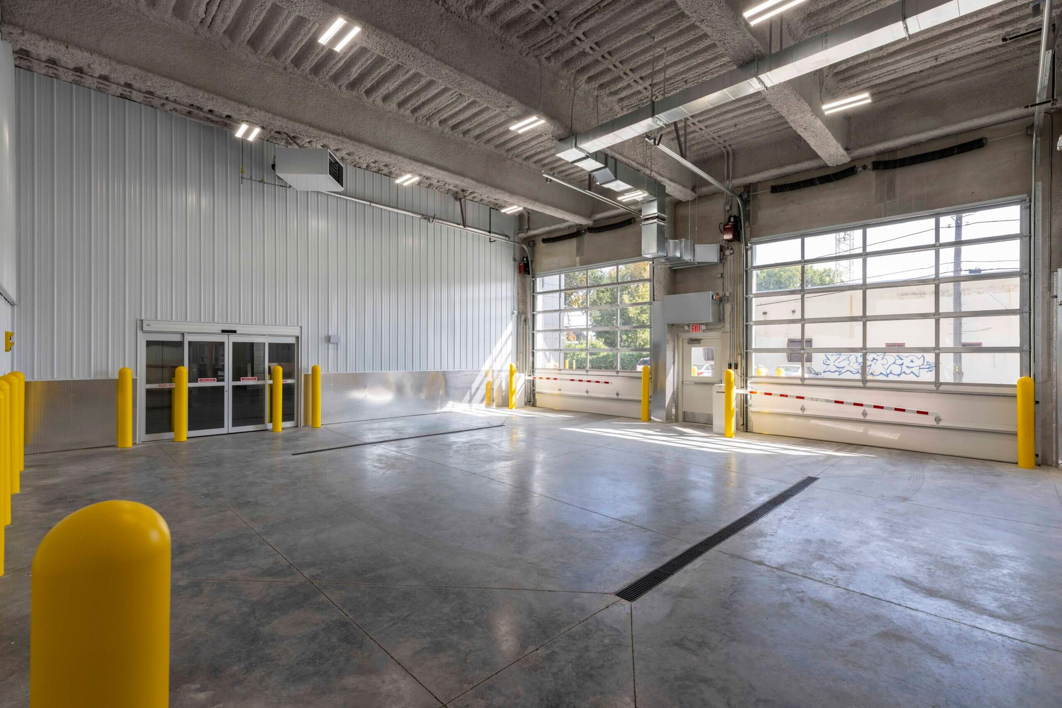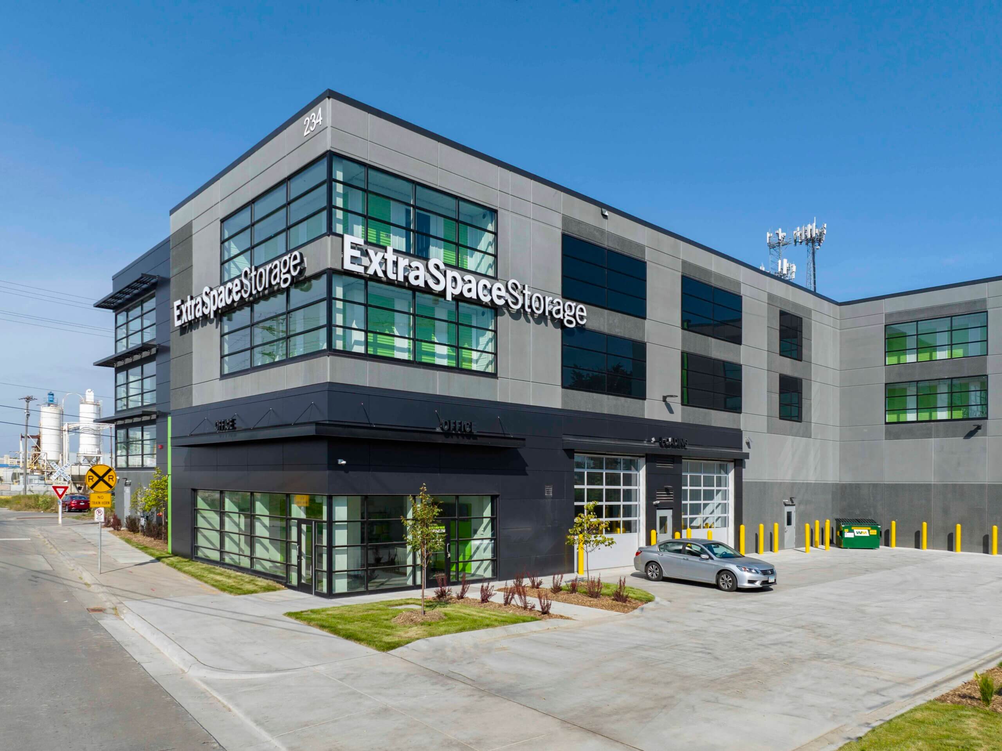
Mohagen Hansen Architecture | Interiors was selected to coordinate and implement the architectural building shell design and interior build out work required for a four-story, 112,200 GSF climate controlled, self-storage facility in Minneapolis.
Maximizing a tight site, the building was designed to include decorative precast concrete bearing walls with glass and metal panel accents. The interior floor structure and roof system are supported by post and beam steel construction with floors that consist of composite concrete. The exterior and interior design concepts offer some uniqueness while following the Extra Space design standards, as well as City requirements. The project was subject to the standard PDR process in the City of Minneapolis.
The team coordinated work with the Client’s Civil Engineer, Landscape Architect and Mechanical/Electrical Subcontractors. Mohagen Hansen also provided interior design services for space planning and finish selections based on Extra Space brand standards for the small office area.














