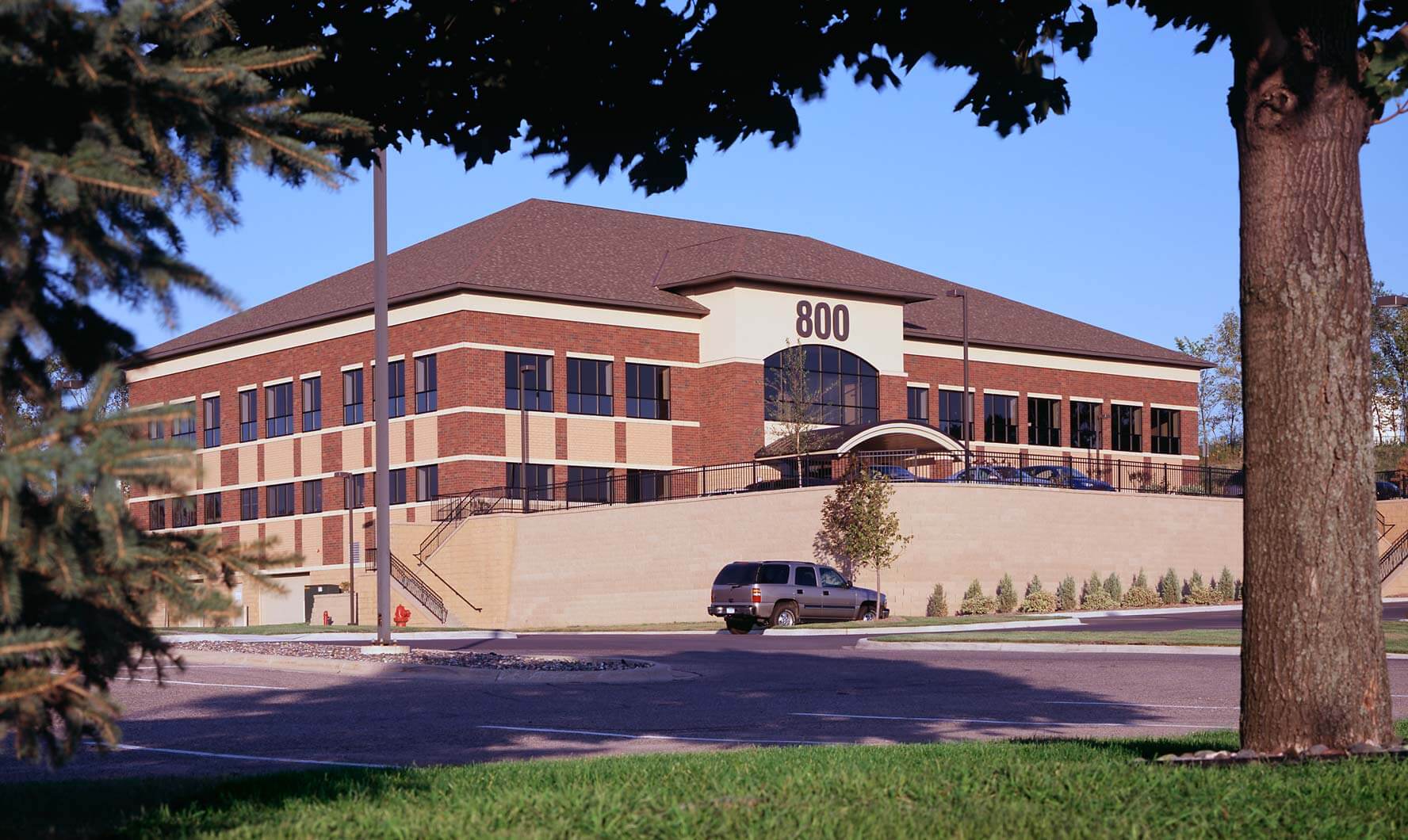Eden Prairie Medical Office Building
Location
Eden Prairie, MN
SQ Footage
38,300 total sq. ft.
24,000 sq. ft. medical office space
14,000 sq. ft. underground parking & storage
24,000 sq. ft. medical office space
14,000 sq. ft. underground parking & storage
Services
Building Shell Design
Interior Architecture

The project consisted of a two-story, multi-tenant medical office building with underground parking. The project included design of the interior public space including elevator lobbies, corridors and public restrooms. Mohagen Hansen was also responsible for the design of many of the tenant spaces including those for South Lake Pediatrics, Molldrem Dental and Orthopedic Sports Rehabilitation.















