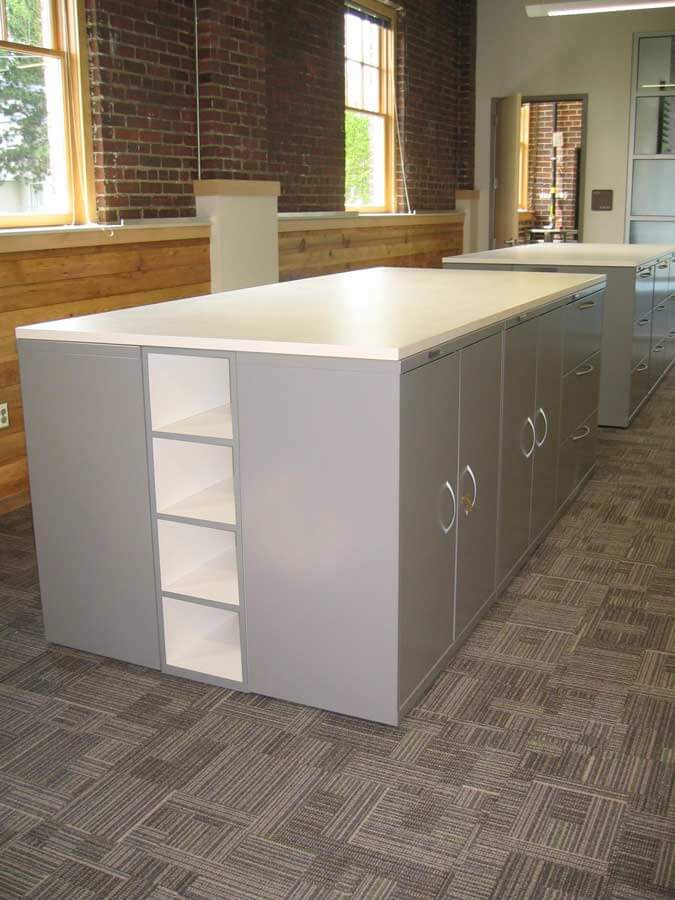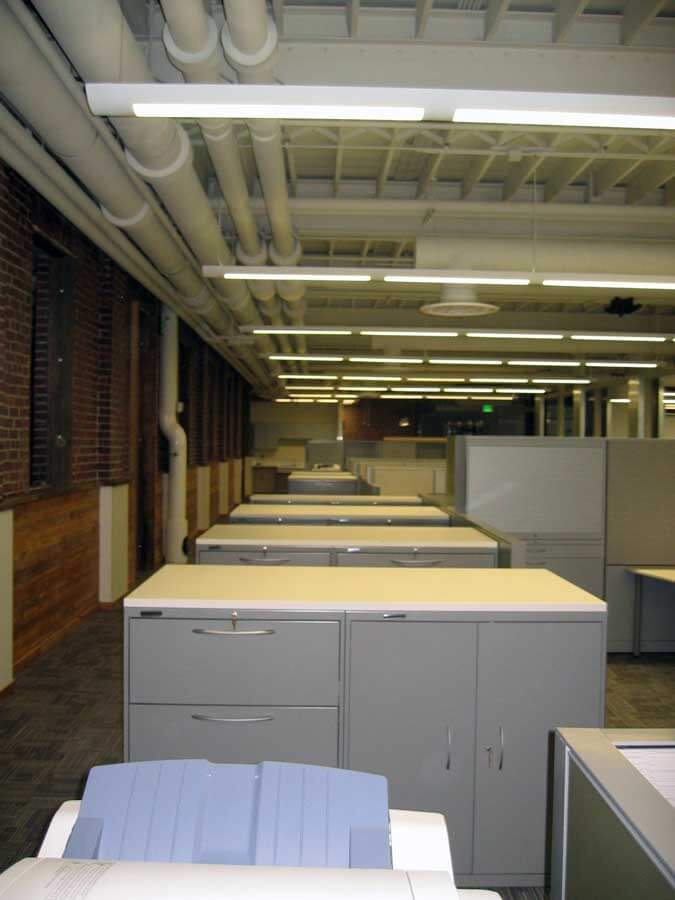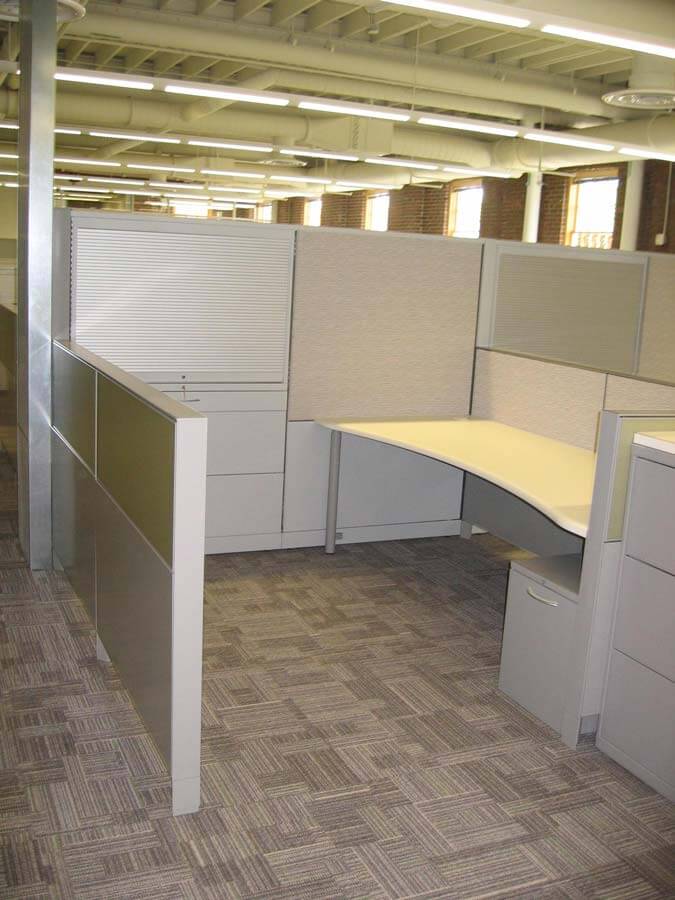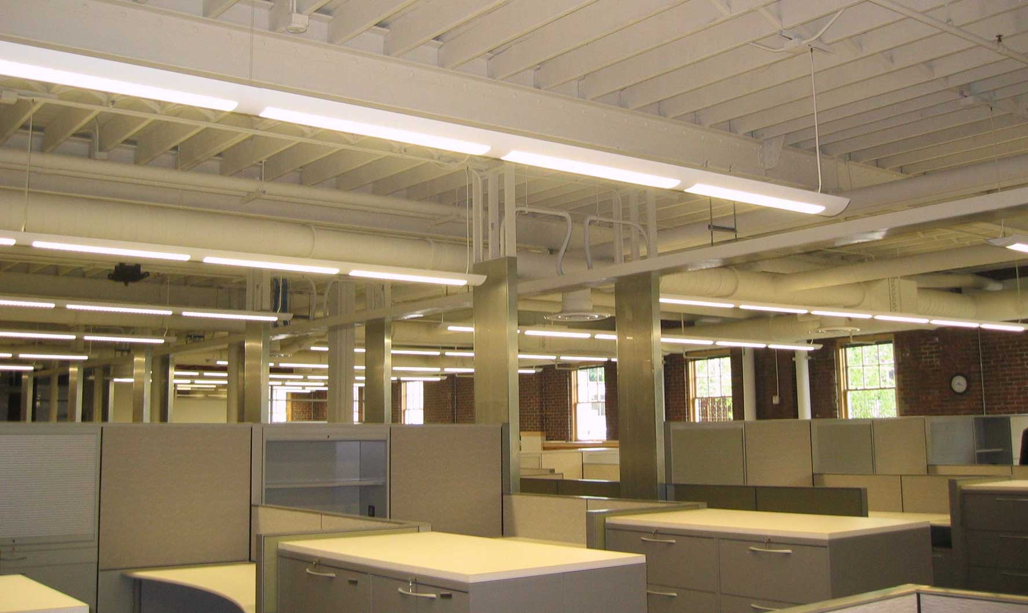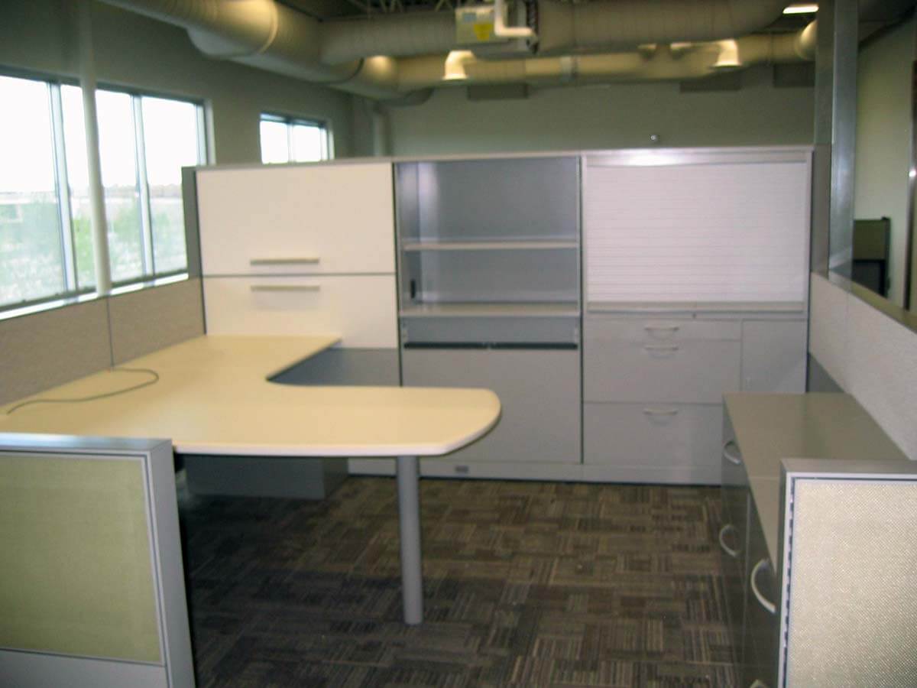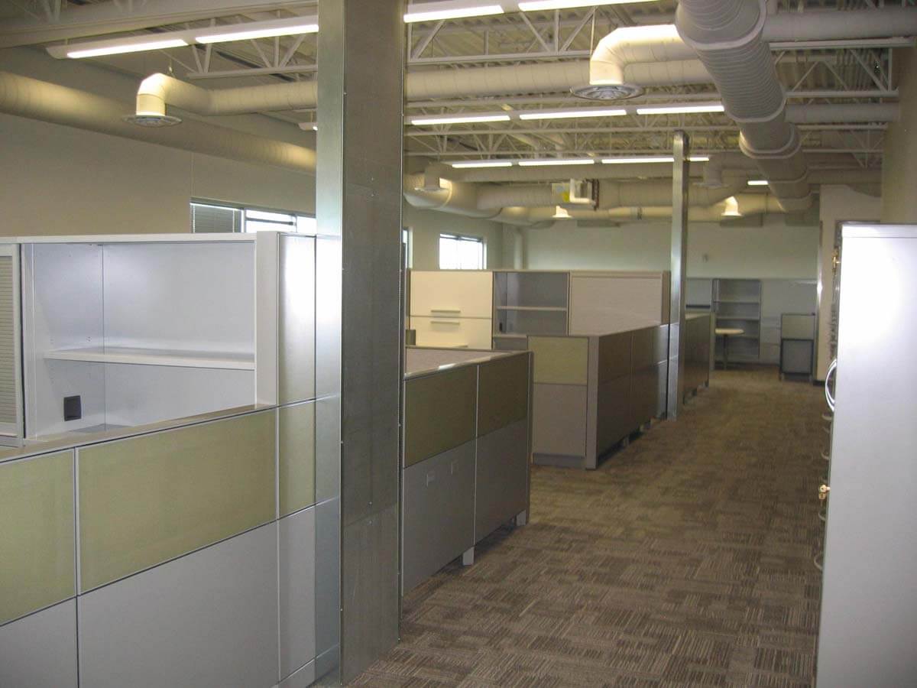
This project included working closely with a user group that consisted of key department members, property services and facility representatives, as well as the City Ergonomist and a telecommunications representative. In order to fully carry the vision for the facility through to the furniture selections and design, the process began by meeting with the City and the Building Architect to learn their vision.
We developed workstation typicals as well as private office layouts that differed depending upon job classifications. We then facilitated the process of helping them select the furniture manufacturer that most suited their needs. This building sought LEED Silver Certification so we paid close attention to sustainability during the furniture selection process. Ultimately, we selected a product that was manufactured locally and one that offered lower panel heights to allow daylight to travel through space.














