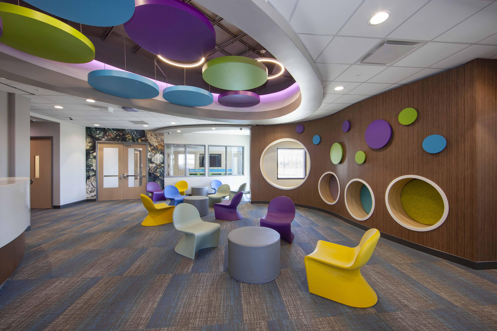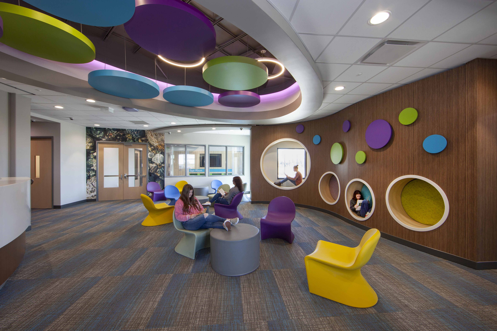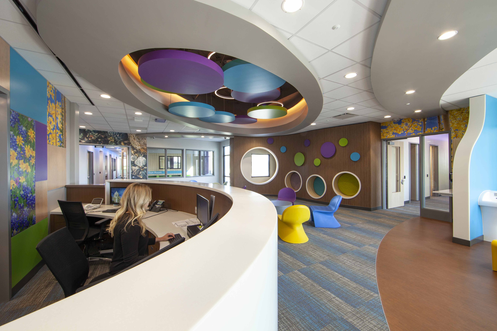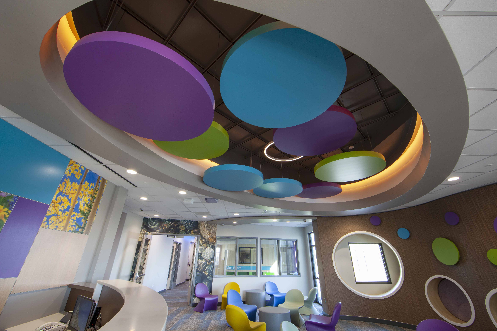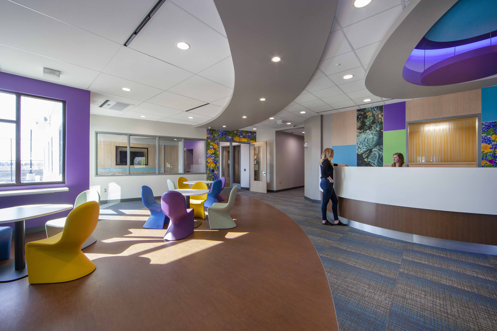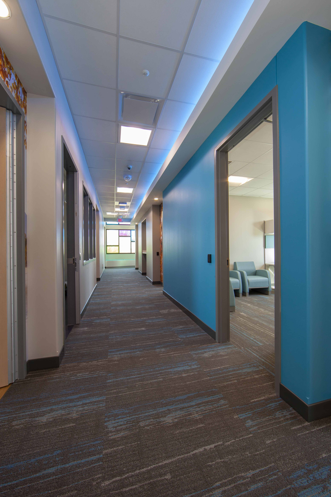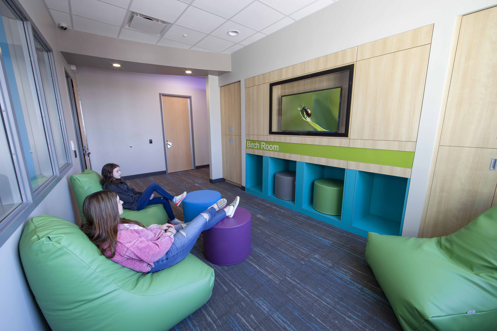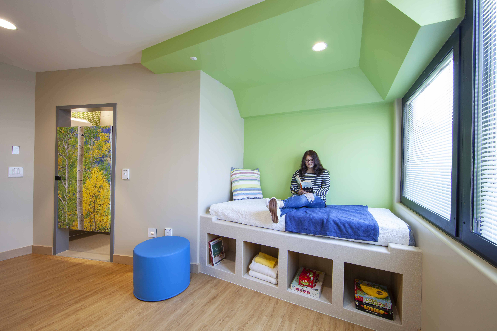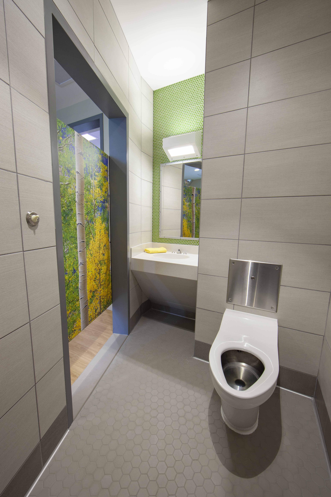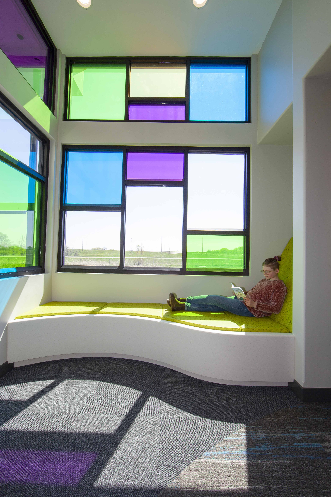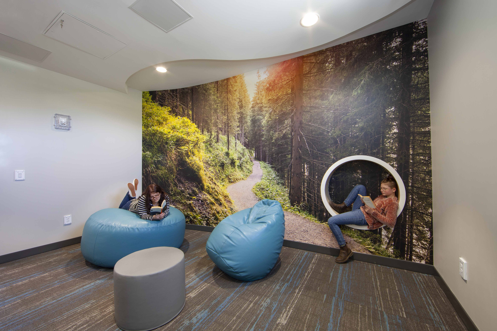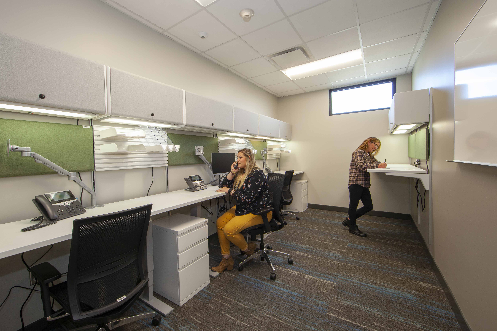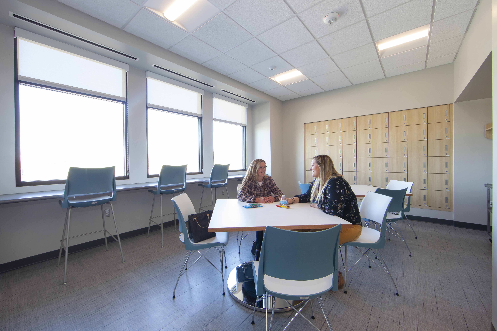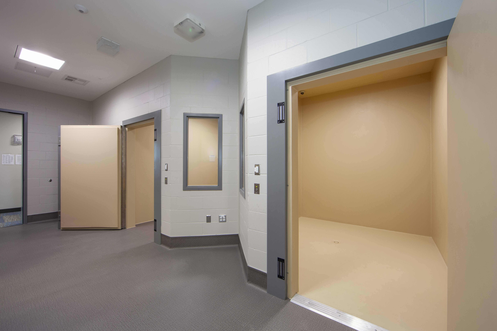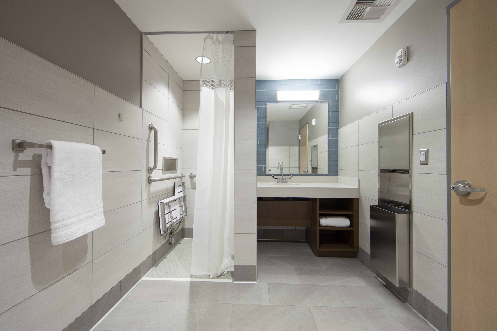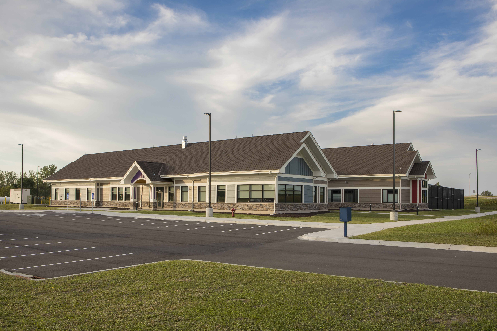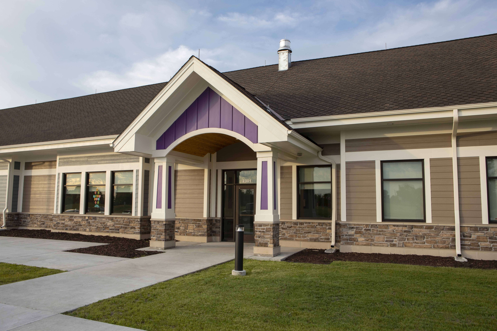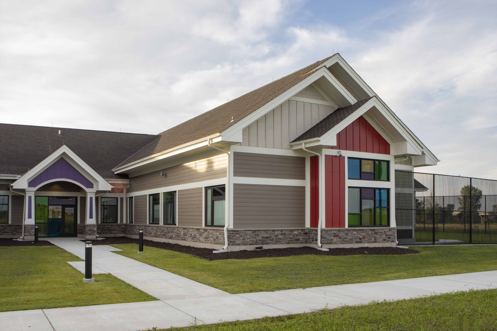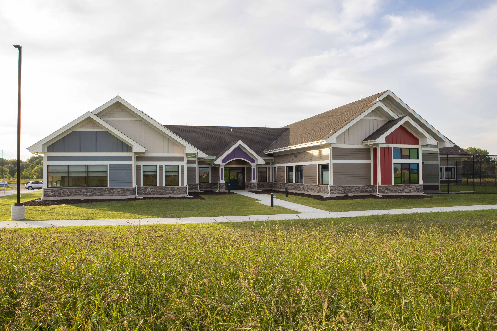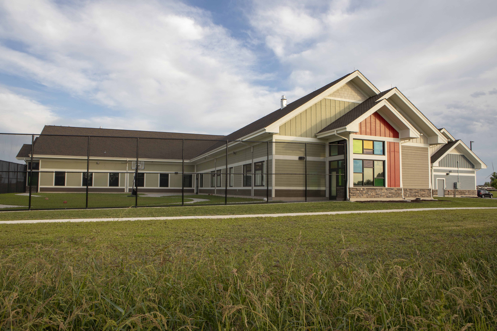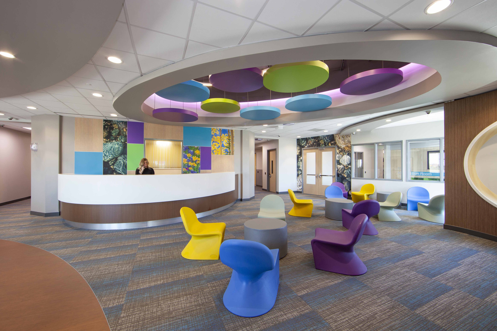
Mohagen Hansen in collaboration with New York based firm, architecture+, was selected by the State of MN to complete a pre-design study and subsequent design phases for a new adolescent behavioral health facility located in Willmar, MN. This freestanding, 16-bed hospital will provide much needed inpatient services to children and adolescents ranging in age from 6 to 18 years. During the pre-design phase, the team worked with the State to clearly define the project, conduct site analysis and selection, define desired outcomes, establish a reliable budget and develop the project schedule. The facility includes Quiet Lounges, Seclusion Rooms, Private Patient Rooms, Consult Rooms, a Family Lounge, a large Commons, Social and Dining area, Day Lounge, Comfort Sensory Room, Restrooms, Physician Offices, exterior courtyards and a variety other ancillary spaces.
Ligature resistant fixtures and finishes are delicately incorporated into the interior design concept for this at-risk population, offering functional characteristics, while providing a safe environment for both patients and staff. This facility responds to the need for sensory stimulation that elicits feelings of safety and comfort while appealing to a large span of ages. Circular clouds with pops of color hang from the ceiling soffit in the main commons area. Dipped soffits serve to lower the ceiling heights in common spaces and patient rooms to create comfortable locations for patients to feel safe and secure. The patient rooms are planned as 3 containable zones of 4, 4, and 8 rooms, laid out with a shared commons area at the center to allow direct sightlines by staff for patient oversight in a dignified manner. Large, vibrant murals of nature serve as art throughout to provide calming connections to nature.














