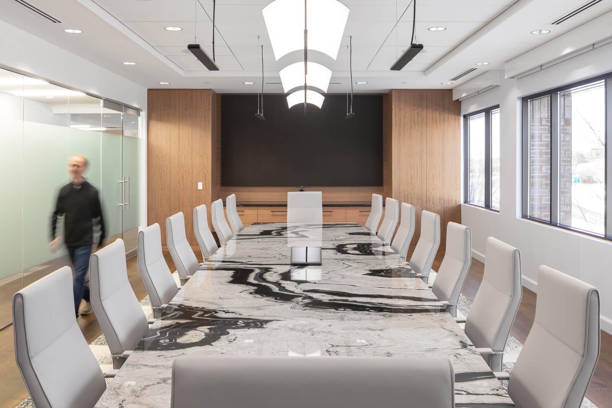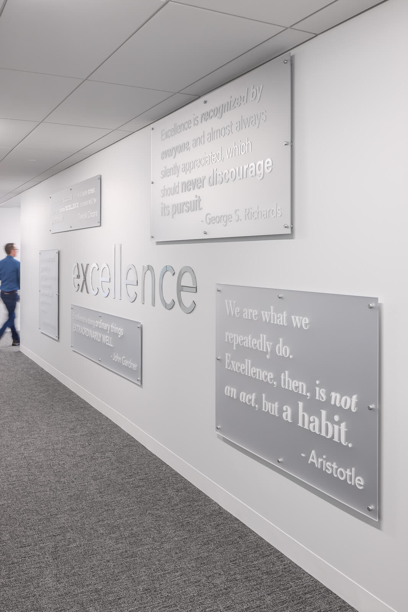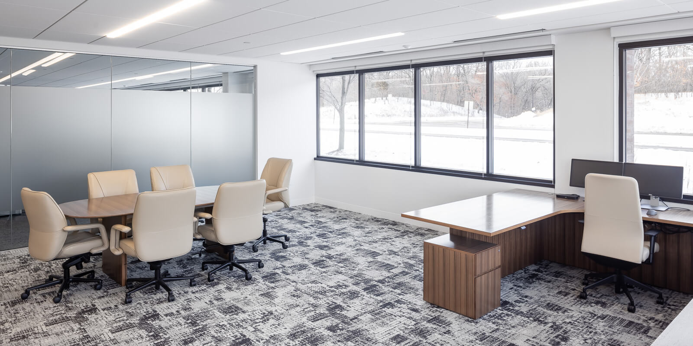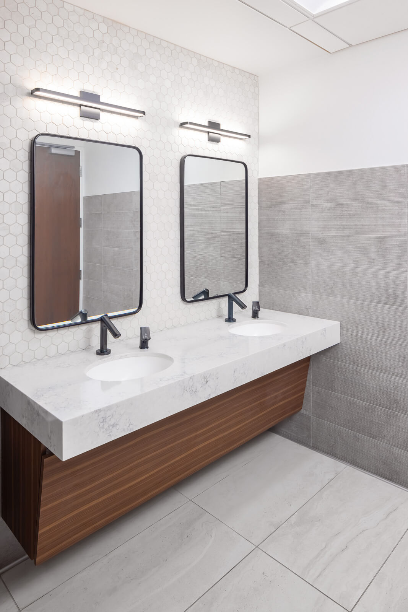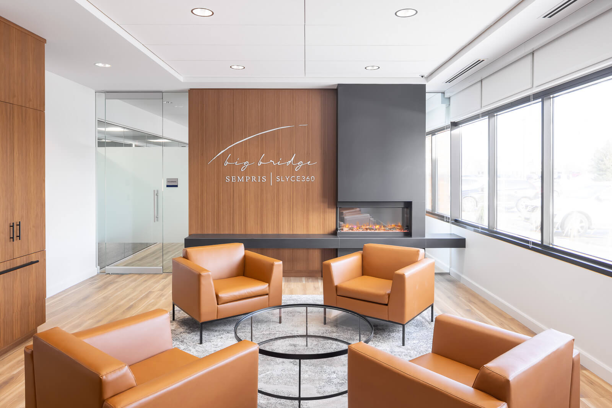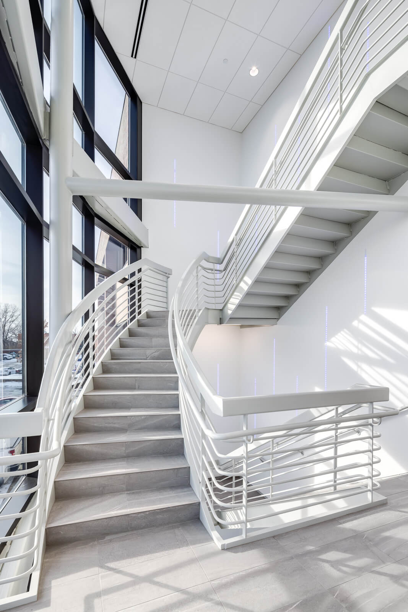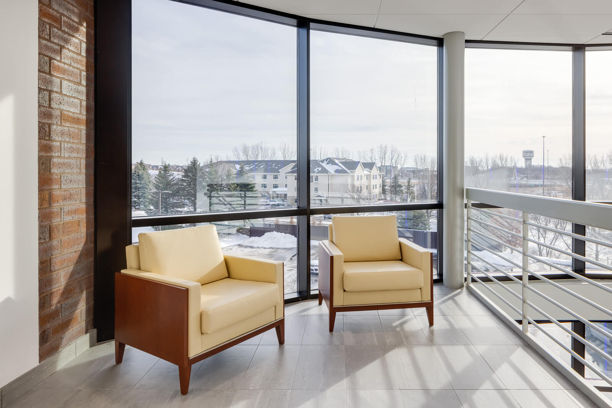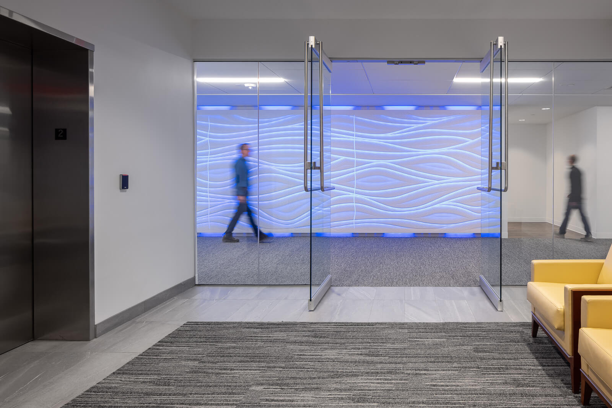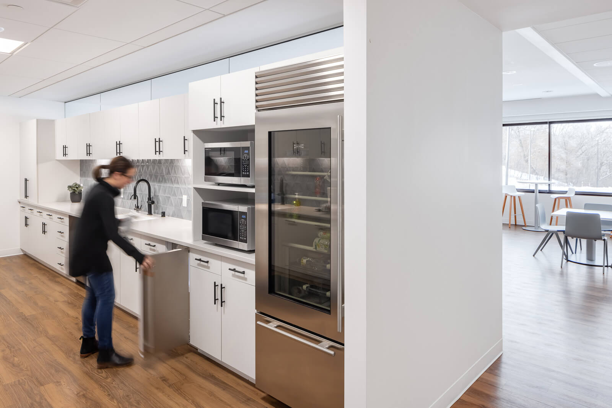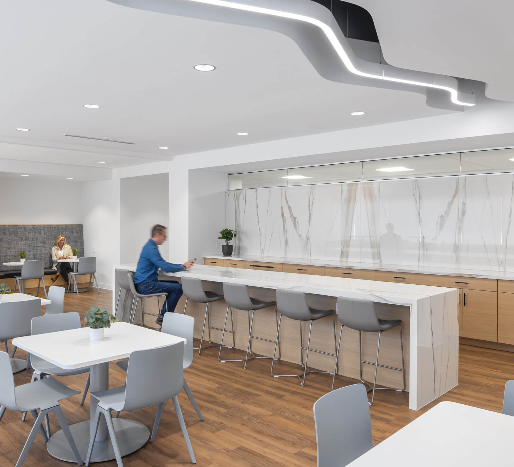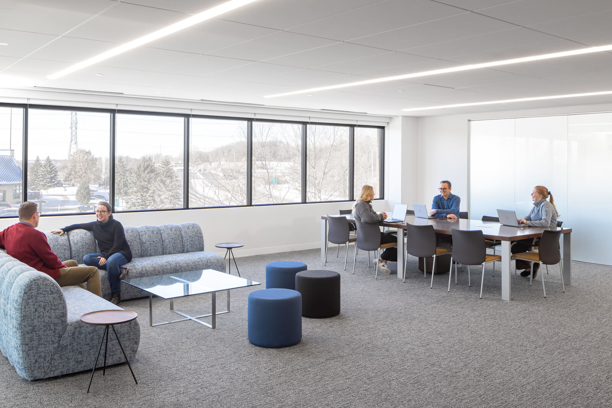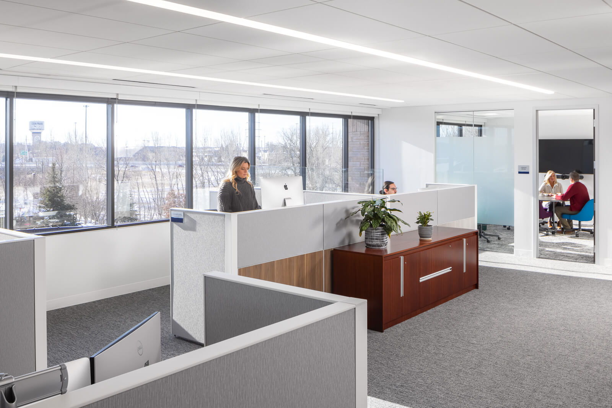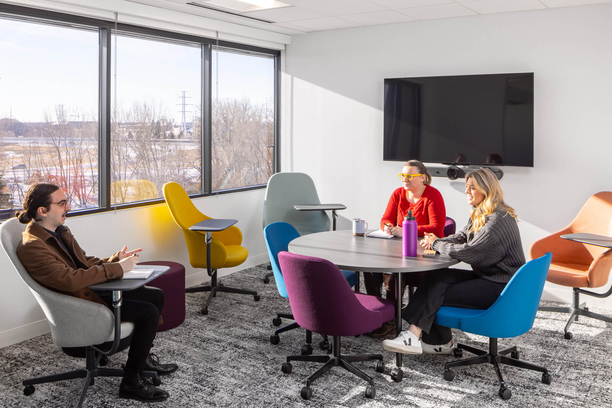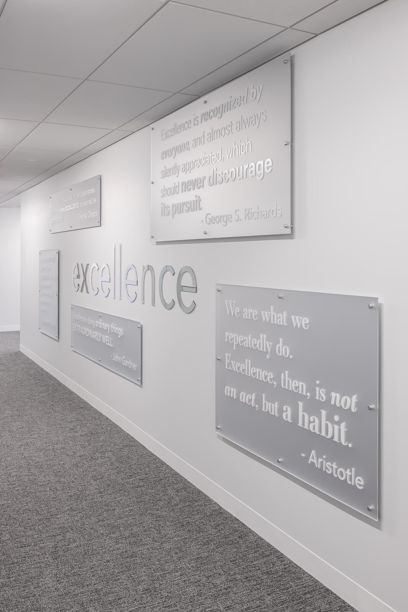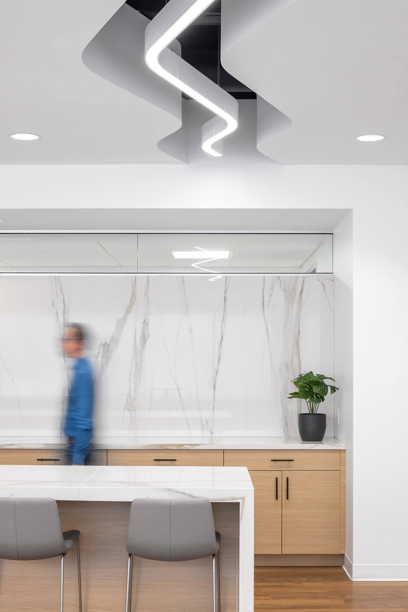
The purchase and re-use of a 1998 building when return to work was an unknown, was a bold move made by our client who had a vision of creating a vibrant work life, that incorporated health and wellness. On the exterior, improvements to the approach were achieved; landscaped areas to welcome staff and guests and a new entry canopy draws people to the main entrance, while updated exterior materials give the building a fresh, vibrant look.
An initial priority was the installation of a new HVAC system with enhanced ventilation for staff wellness. Other employee-focused initiatives included a window lined interior stair which is encouraged as a healthy alternative to navigating the building. Collaboration areas, conference rooms and a large breakroom offer areas for brainstorming while encouraging creativity and fun.
A beautiful waiting area, large board room, private offices and open office workspaces encompass the majority of the first level. The curve from the Big Bridge logo can be found in a variety of ways to carry the company brand through the space. A spacious breakroom with a curved light ceiling detail offers a variety of seating options. The third floor offers additional room for growth and the Owner’s suite which accommodates high-level client meetings and entertaining in a comfortable, hospitality setting.














