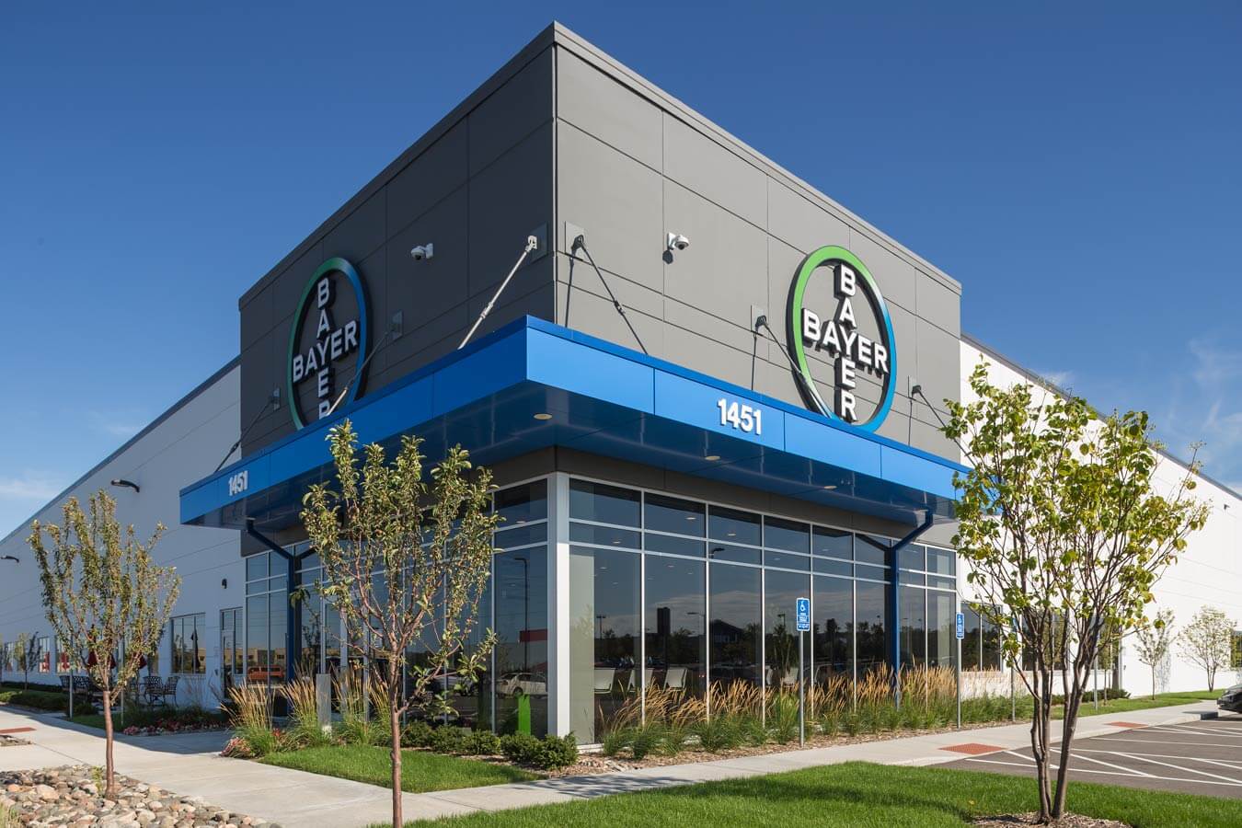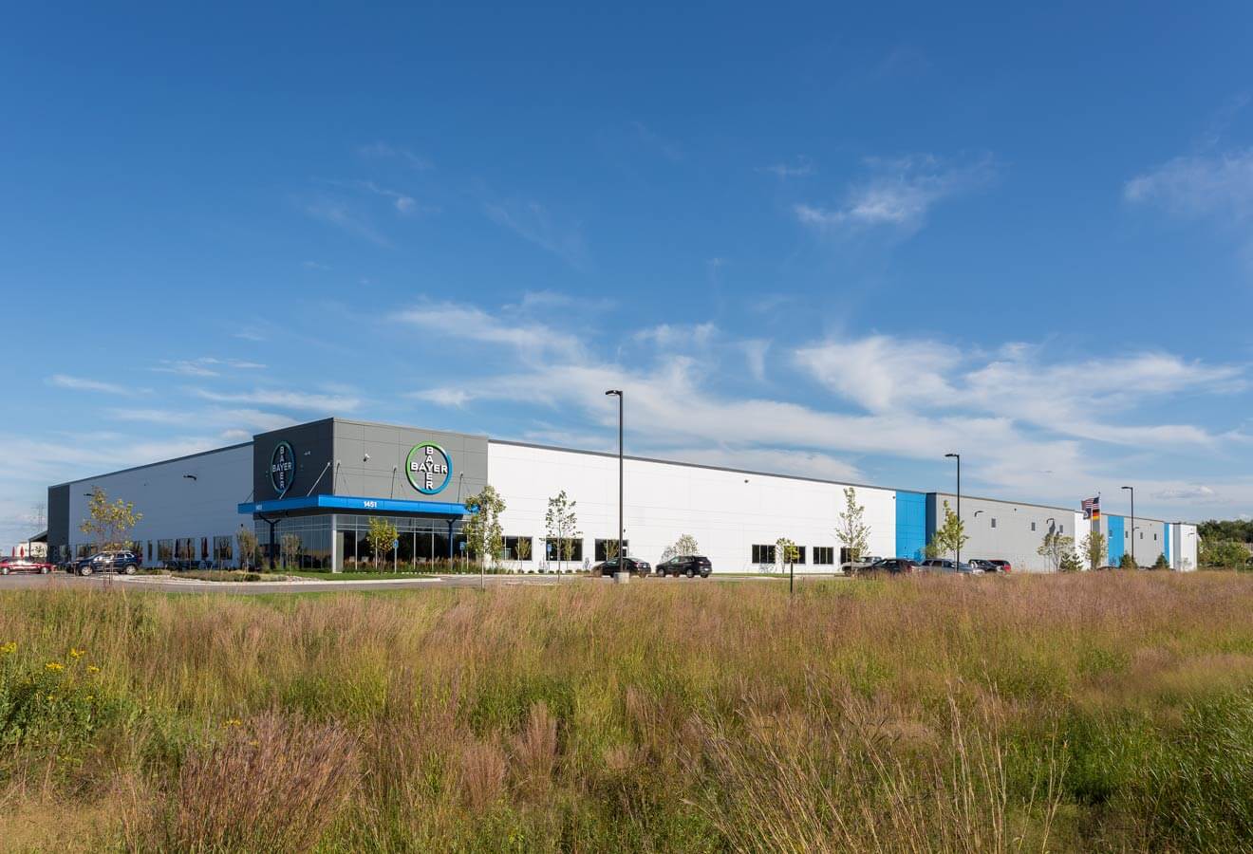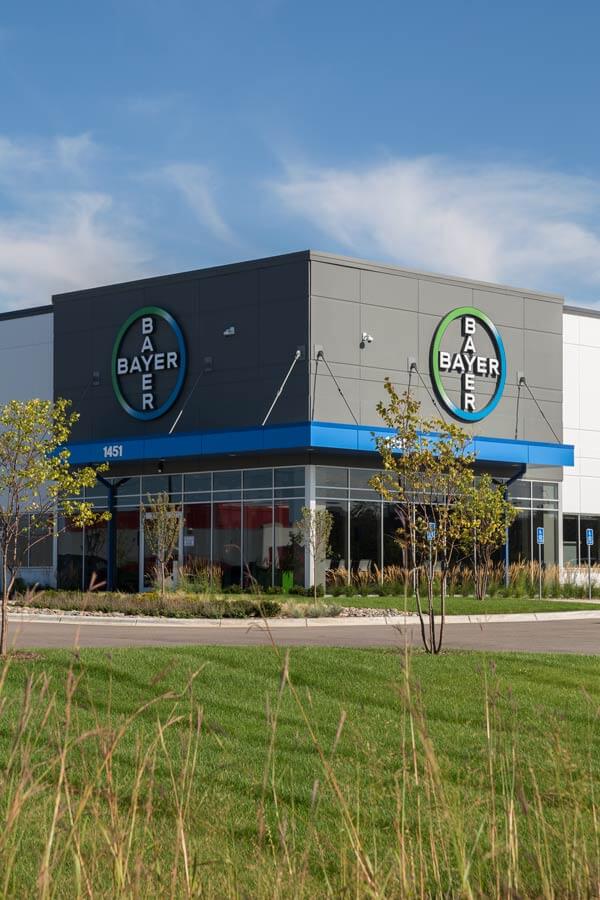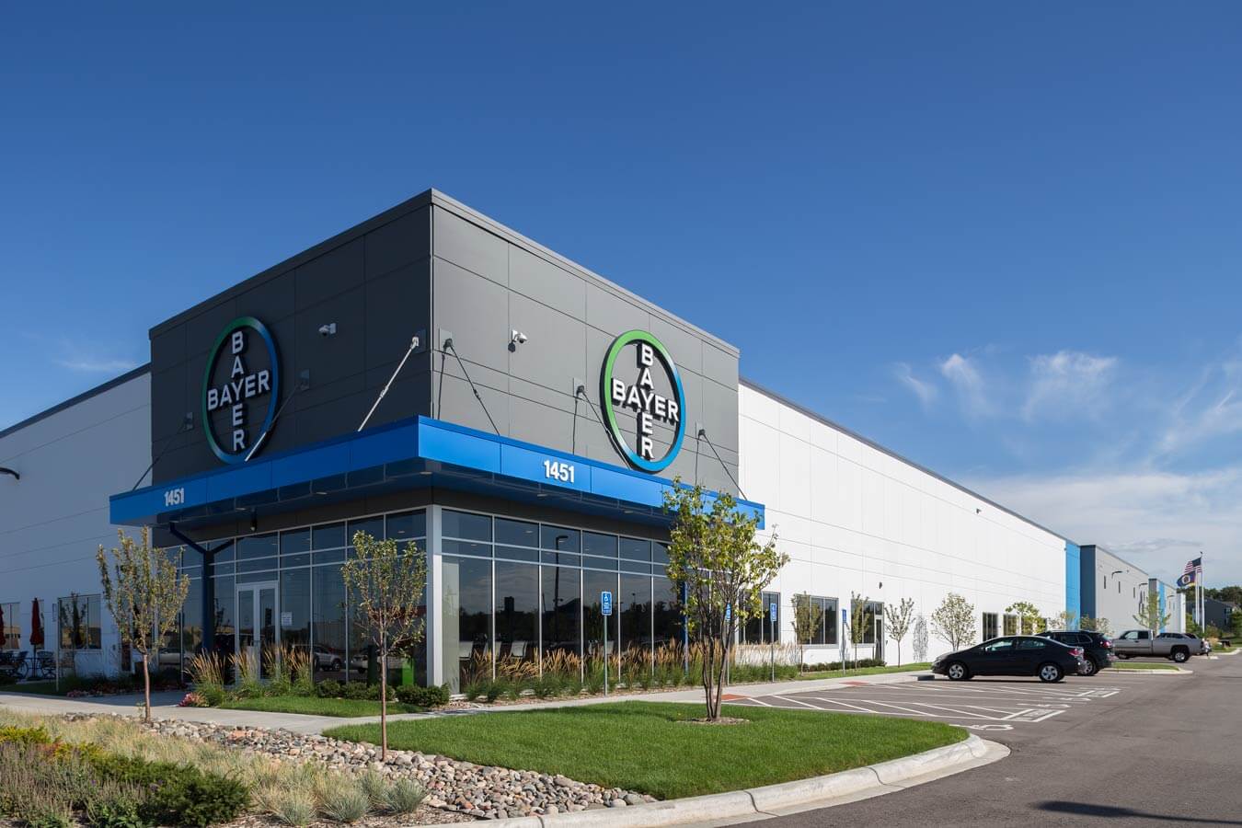Bayer CropScience
Location
Shakopee, MN
SQ Footage
135,000 sq. ft.
Awards
NAIOP Award of Excellence 2015 Light Industrial/Low Finish

The project required assisting with the development of a written program document and design solution that met the defined requirements. The design concept includes a prominent front entry that integrates corporate branding elements. The building is situated on the site for efficient flow of staff vehicles and trucks. The loading dock allows for the proper turning radius’ required for ease of movement throughout the site.


















