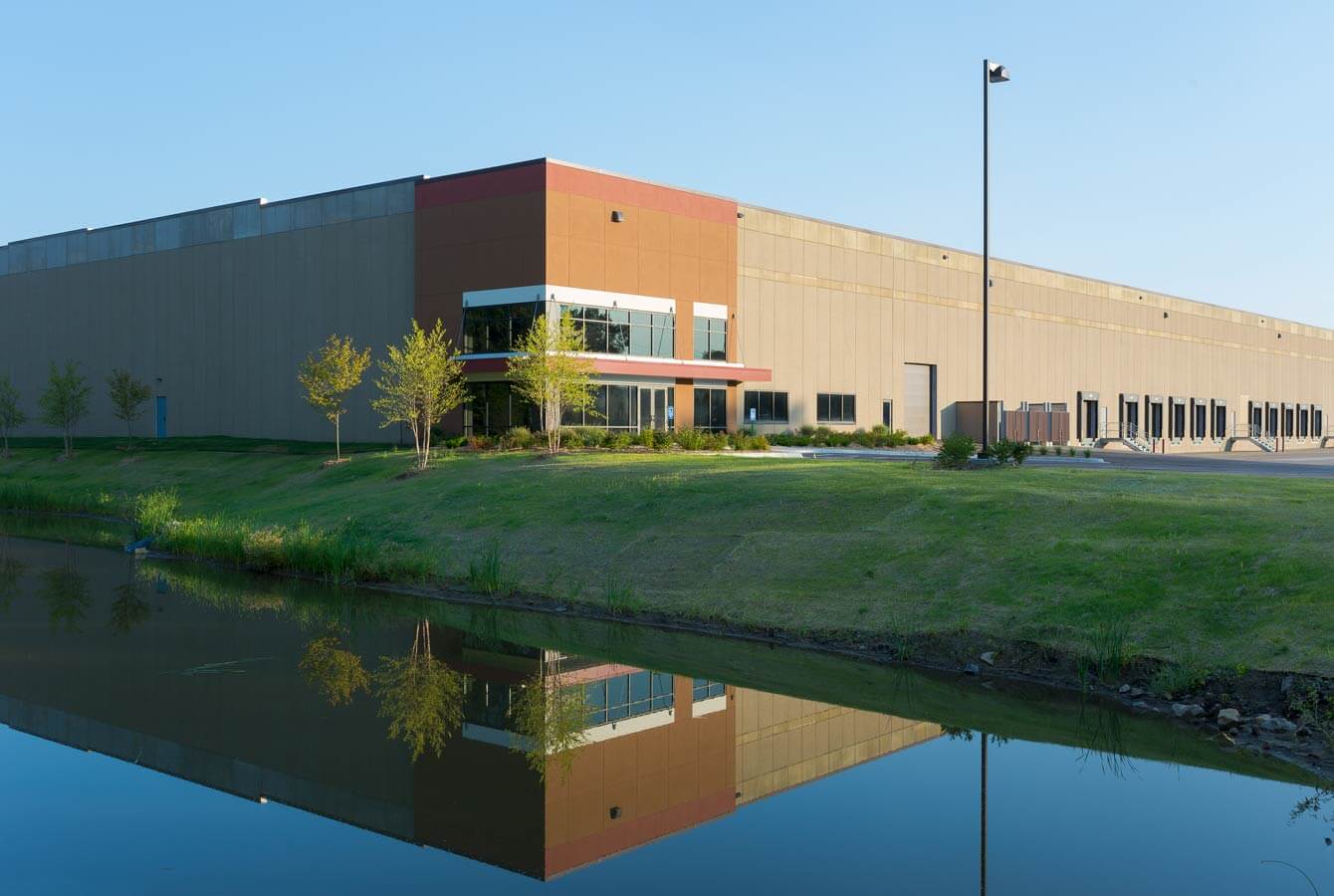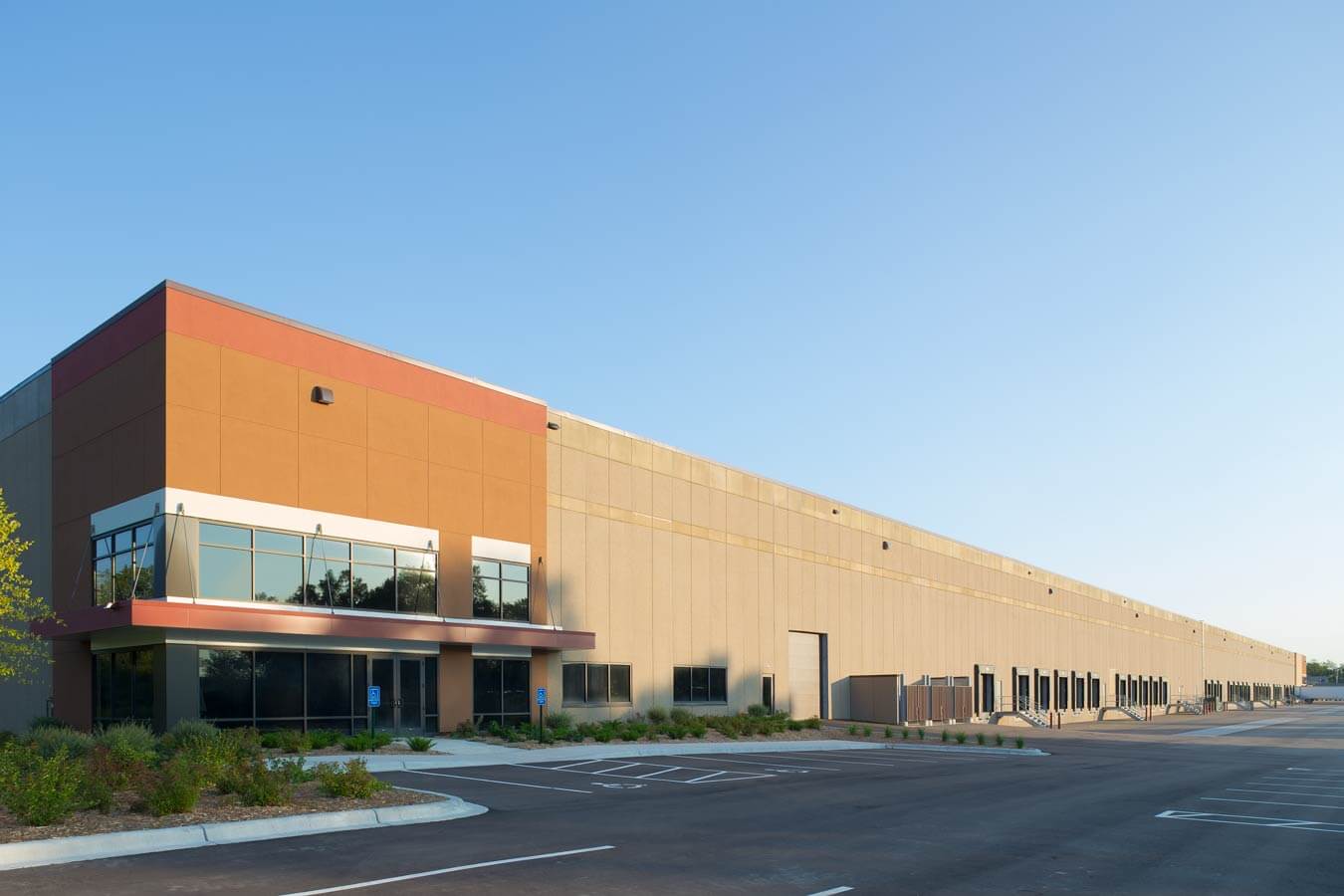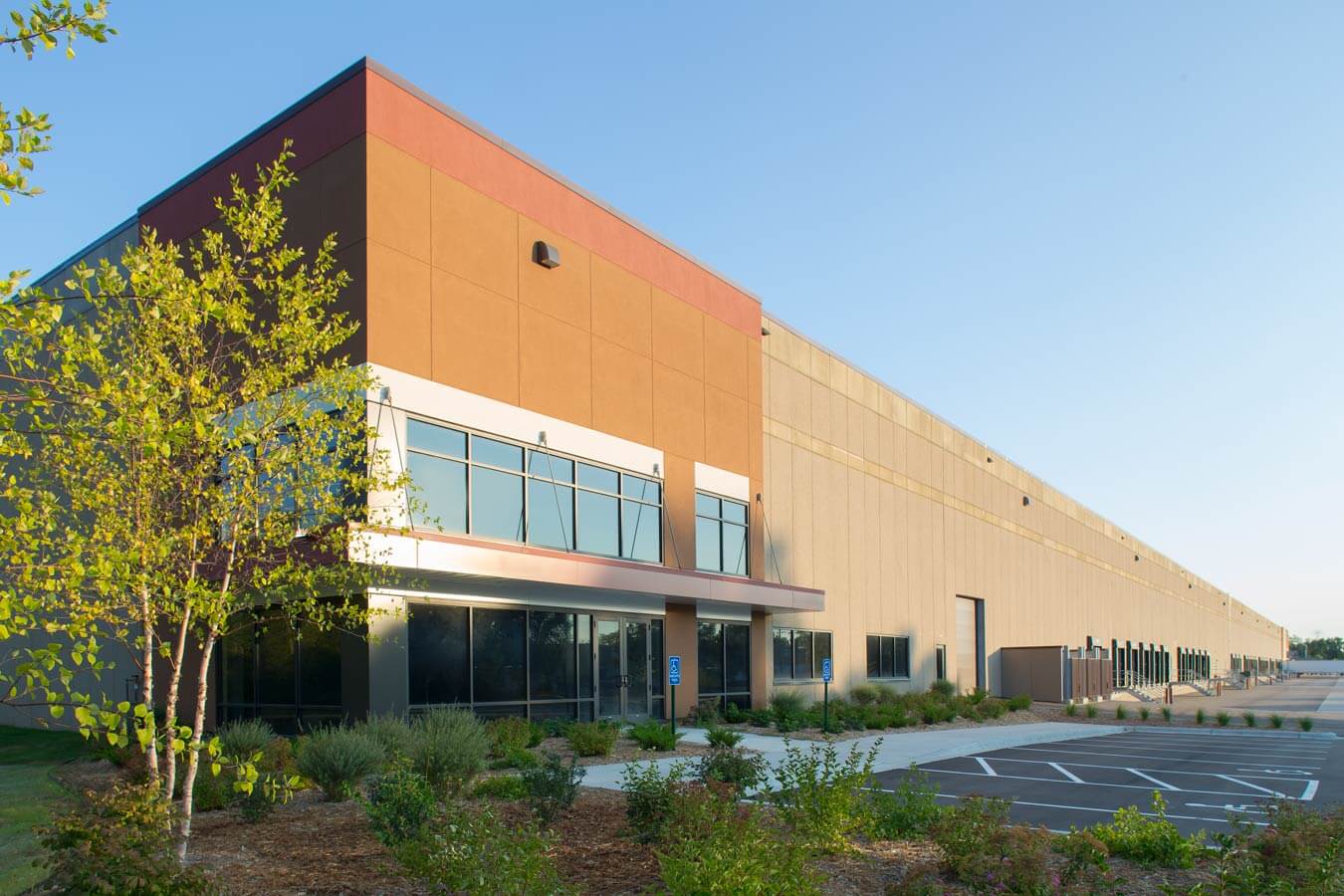
The project entailed the repurpose of an existing, low height distribution building that had lost its market appeal in an area poised for redevelopment in the City of Roseville. Hood Packaging was the only tenant and wished to remain in the building and expand. Due to the nature of Hood’s business, which was designed to department of health guidelines, their portion of the building needed to remain intact.
The existing building foundation was not strong enough to support the new wall heights. Therefore, the design solution developed required demolishing the portion of the building not in use by Hood. A new structure was then built that spanned over and around Hood’s building for a cohesive architectural expression. A simple, efficient precast panel wall system with many dock doors, desirable for a distribution was utilized. Prominent entries of glass on the south corner and spandrel on the North corner for Hood’s entry were designed.

















