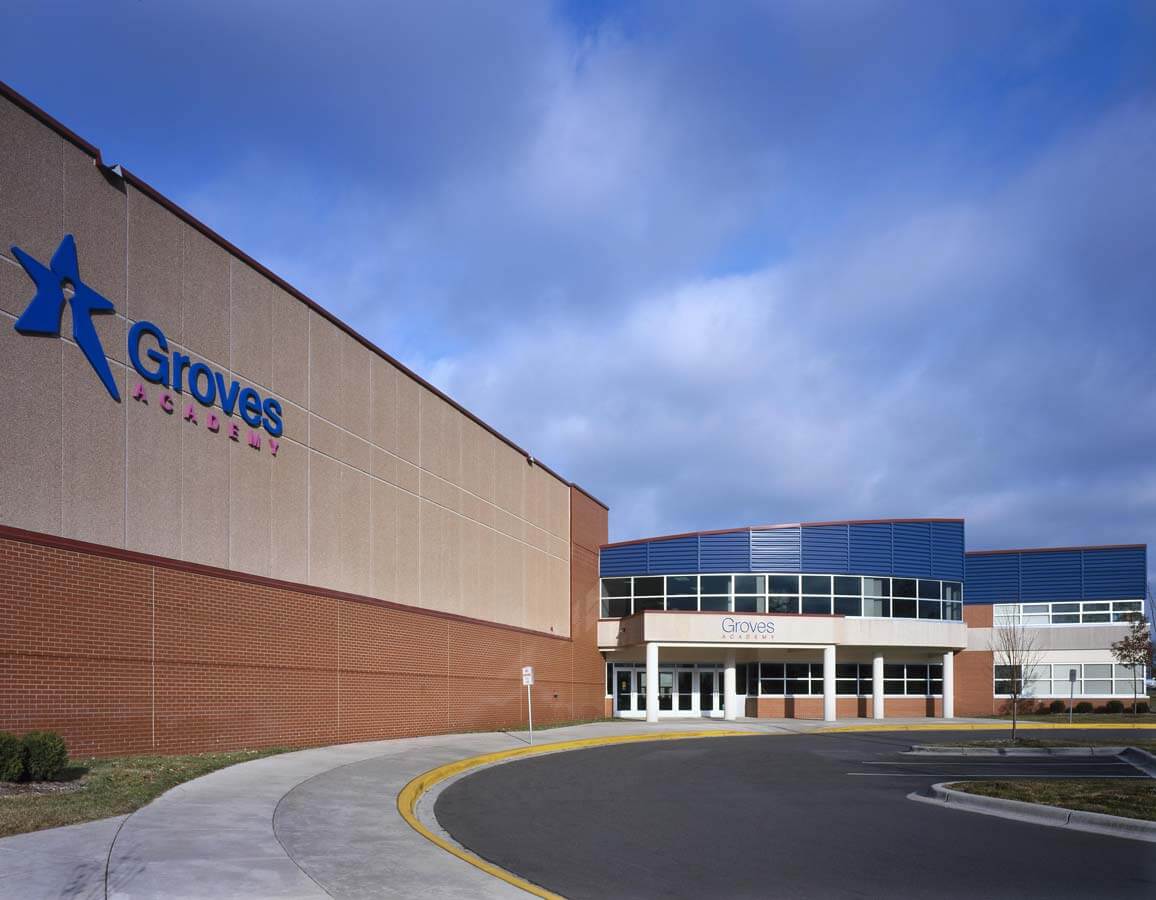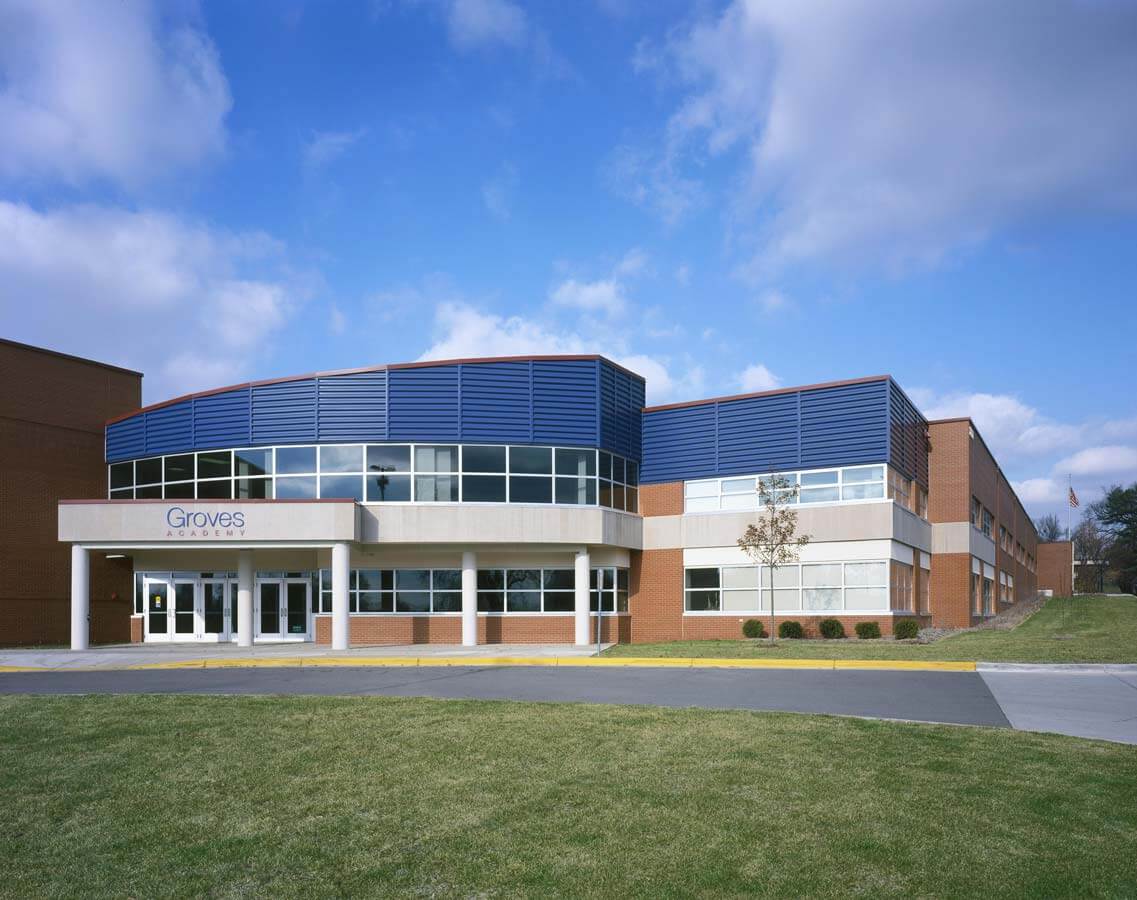Groves Academy
Location
St. Louis Park, MN
SQ Footage
92,000 sq. ft.

Mohagen Hansen Architecture | Interiors was selected to design a major renovation and addition to Groves Academy in St. Louis Park, MN. We develop a design that would enable them to continue to meet the growing needs of students and the community through new or improved facilities which included a separate middle school, gymnasium/auditorium, library, science lab, music room, project-based classroom, occupational therapy room, conference room and additional classrooms. The project also included design of a New Resource Center to provide additional diagnostic assessments, counseling for parents and students, tutoring, and other outreach programs.
















