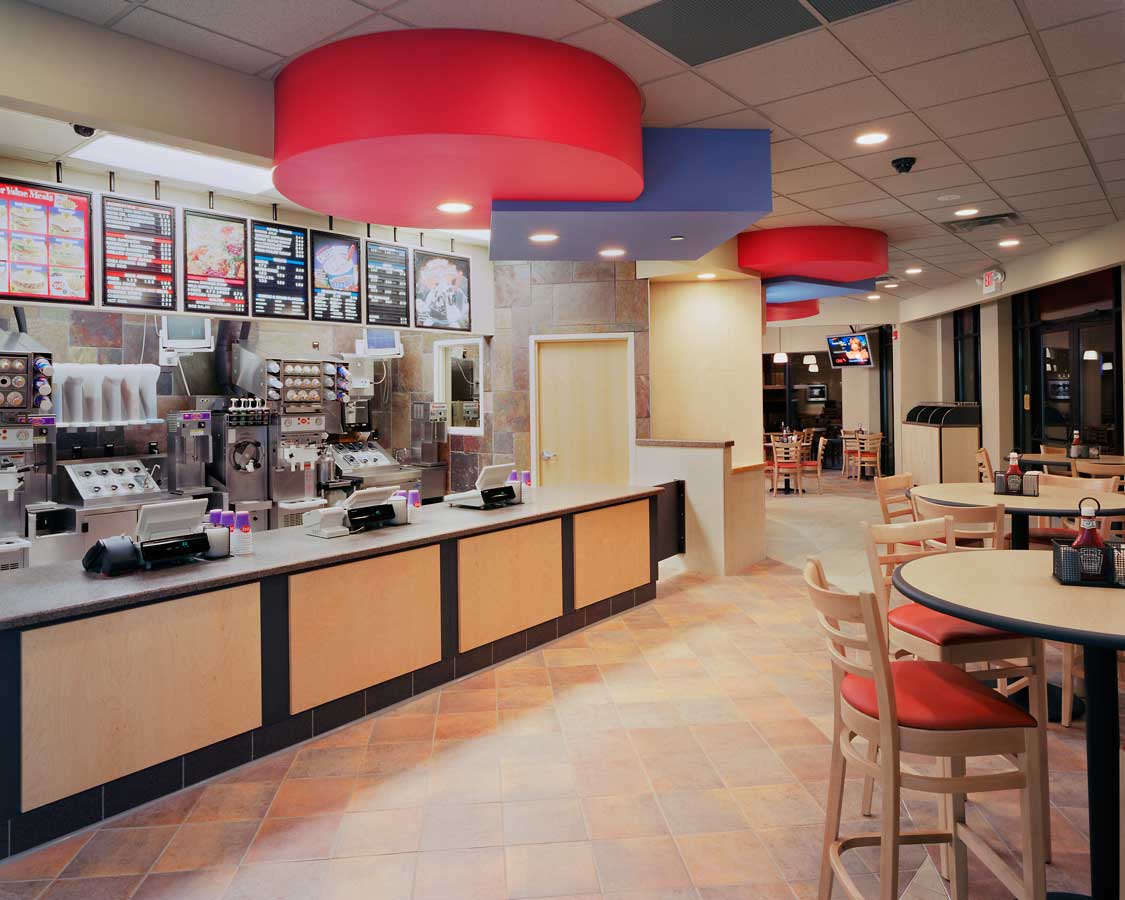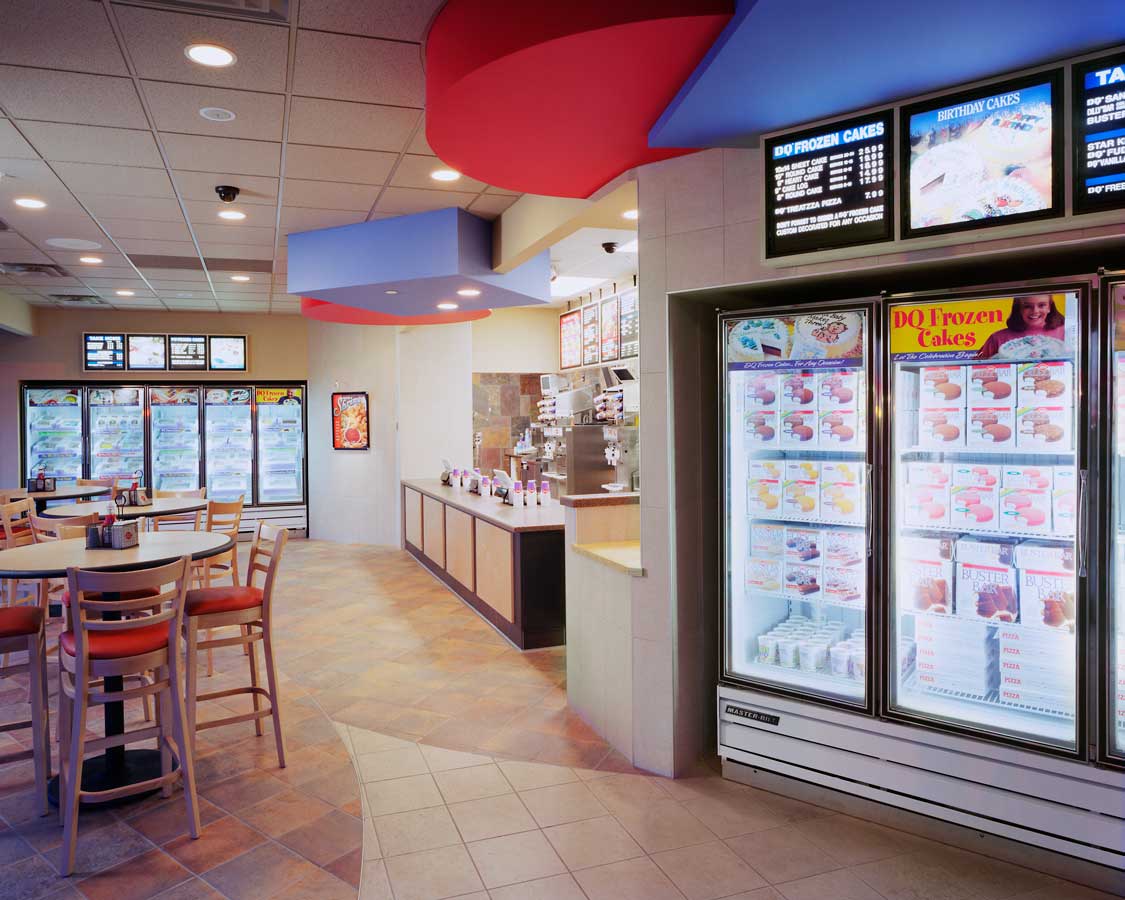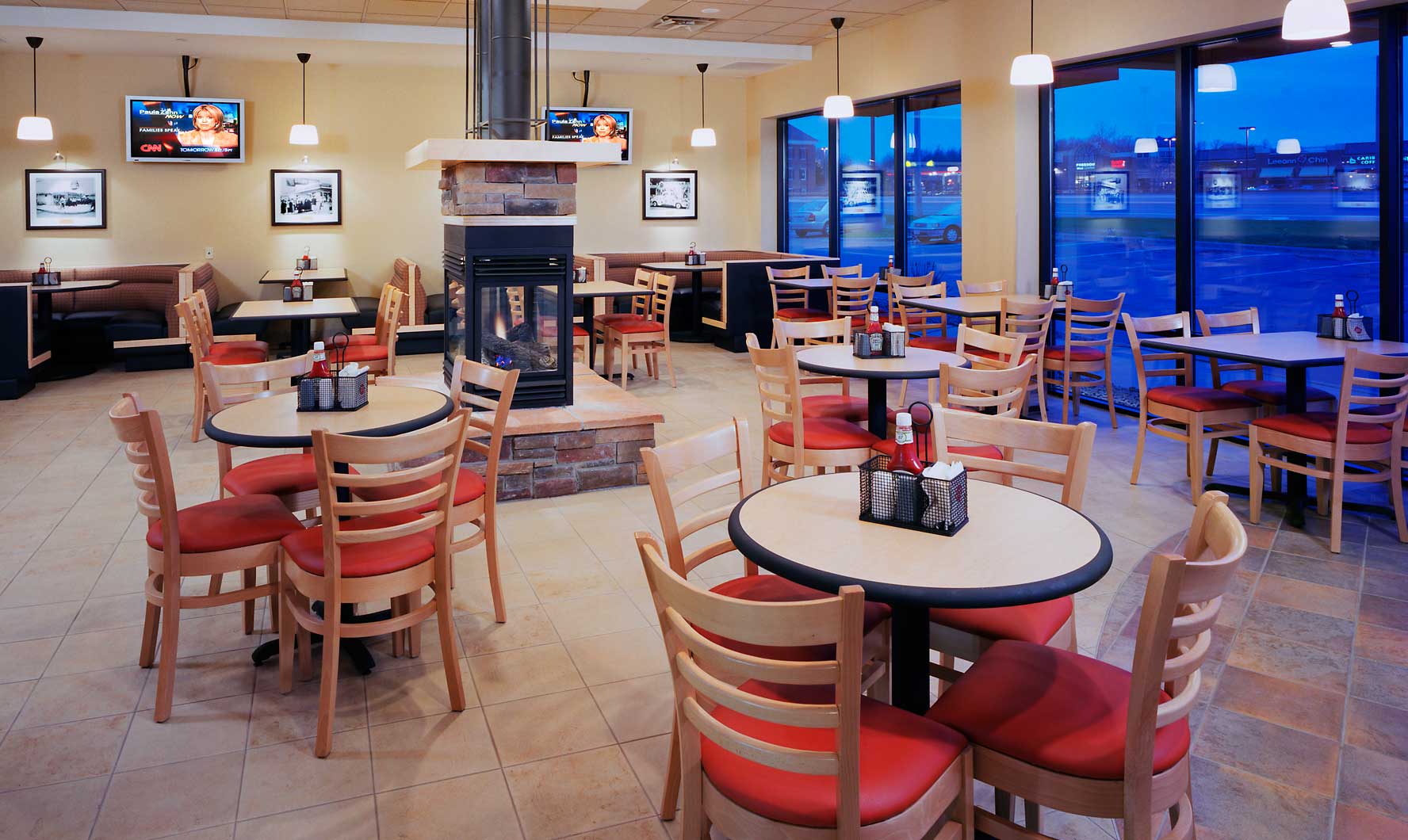Dairy Queen
Client
Michel Commercial Real Estate
Location
Plymouth, MN
SQ Footage
3,500 sq. ft.

Upgrading their image to fit the new concept was the impetus for this project. Mohagen Hansen worked closely with the franchisee’s team to develop a concept that was upbeat, warm and inviting for Dairy Queen guests. Unique to this Dairy Queen location are plasma screens and a four-sided glass gas fireplace which provides warmth and unique detailing. There are also both free standing table and booth seating options throughout the space.

















