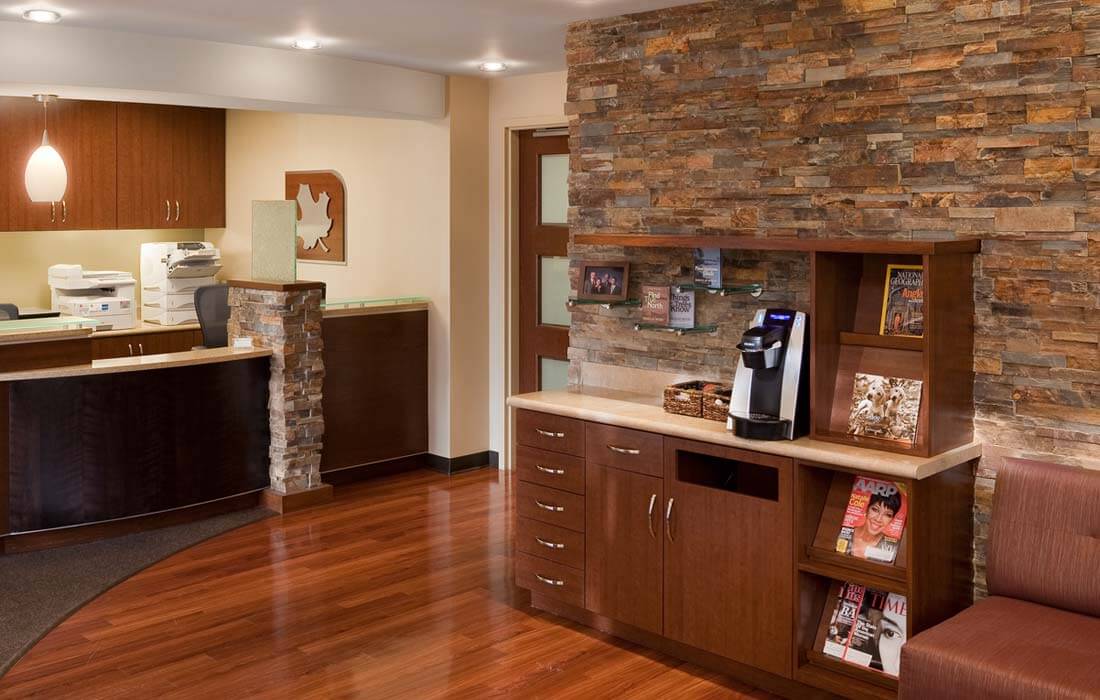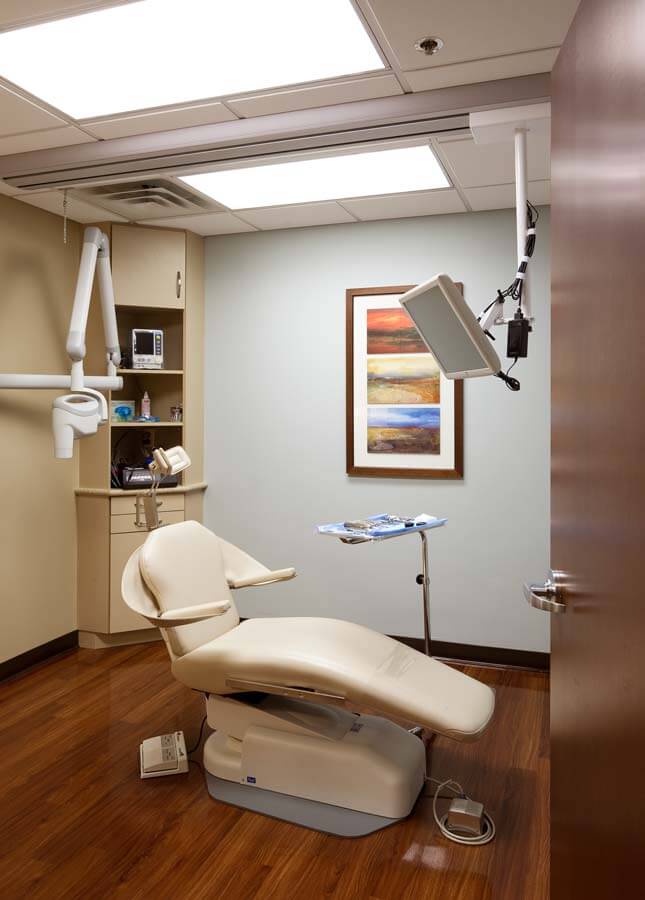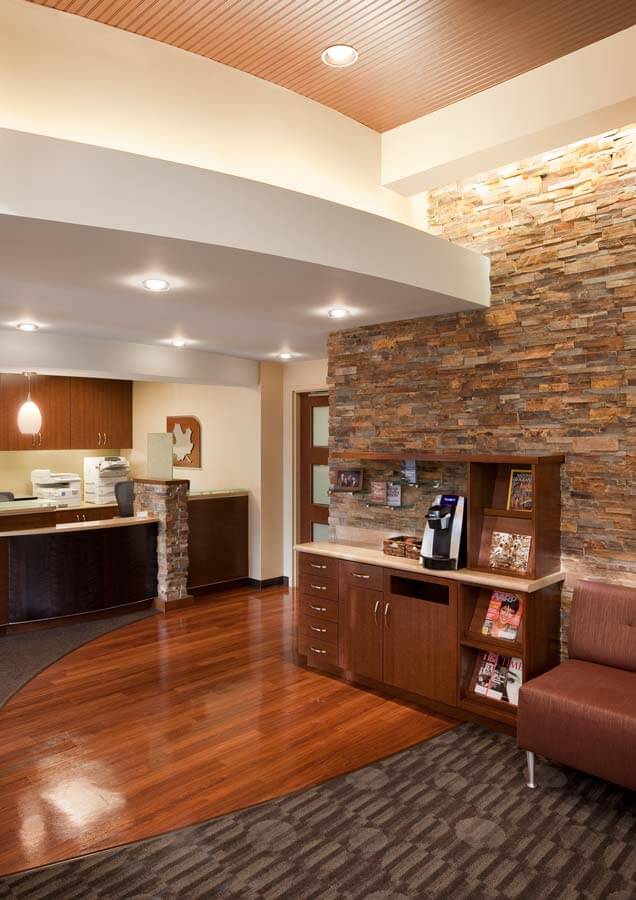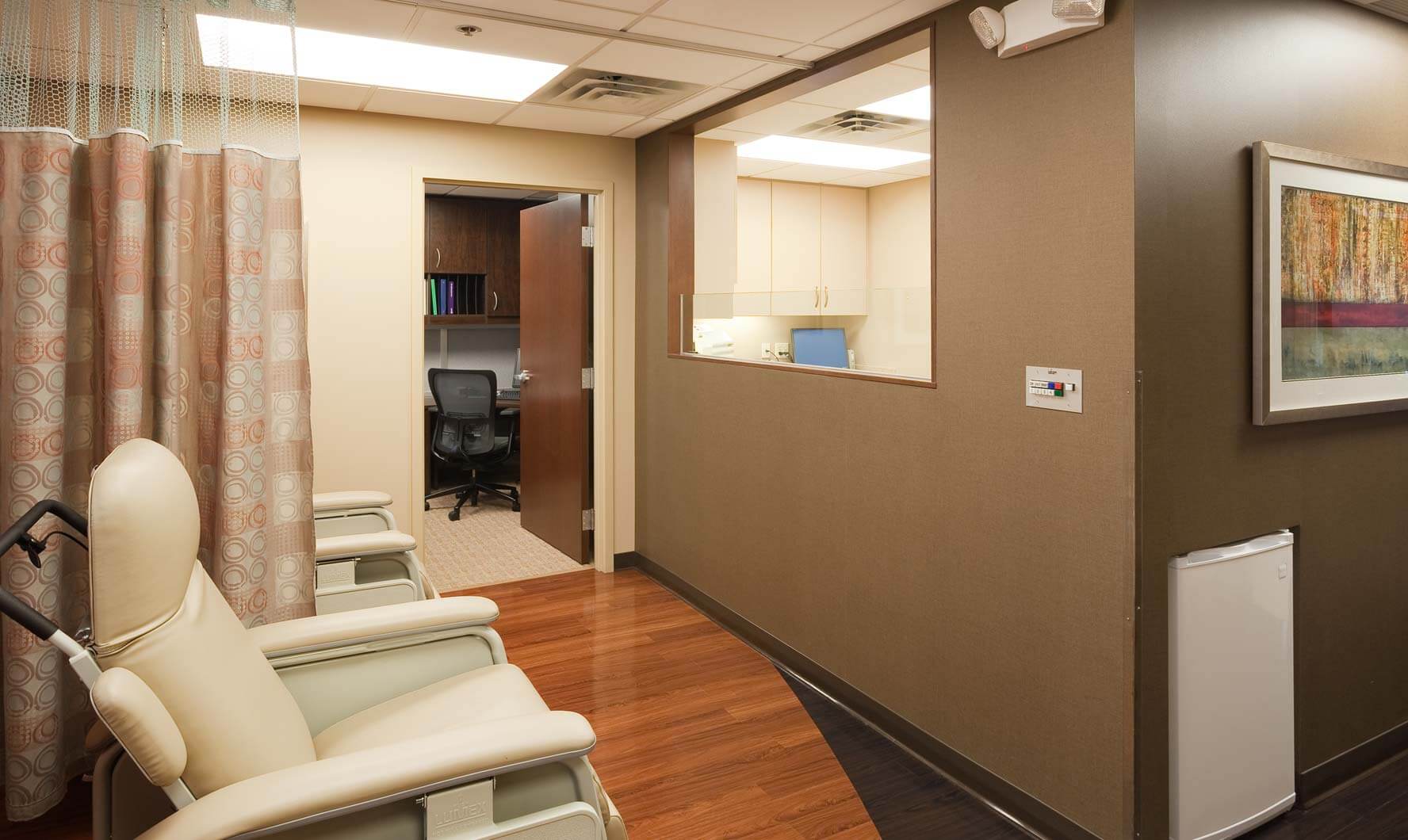Maplewood Oral and Maxillofacial Surgery
Client
Maplewood Oral and Maxillofacial Surgery
Location
Maplewood, MN
SQ Footage
2,083 sq. ft.
Services
Programming
Interior Architecture
Furniture Selection and Specification

This project required architectural and interior design services for an oral surgery clinic. The team also provided project coordination for the “design-build” mechanical and electrical engineering services. The design concept developed made a tight, narrow floor plan seem visually larger through the creative use of soffits, lighting and materials. The neutral tones and rich woods create a warm and comfortable environment.


















