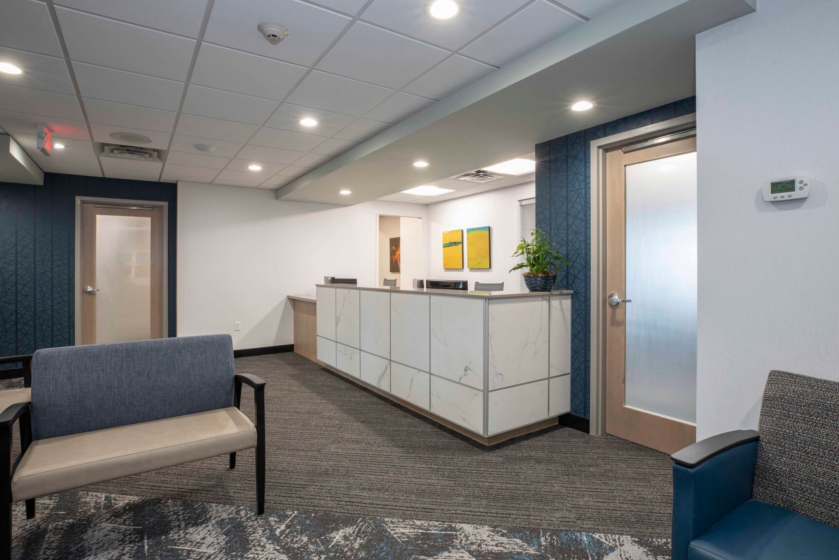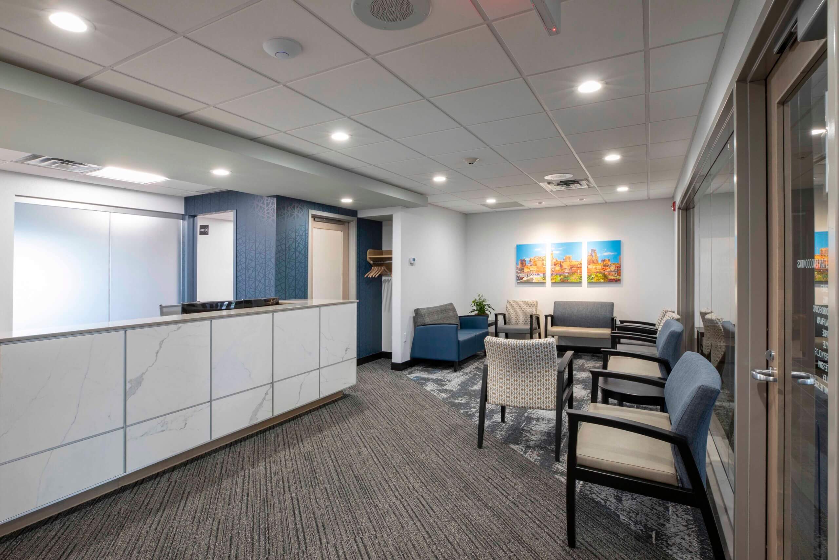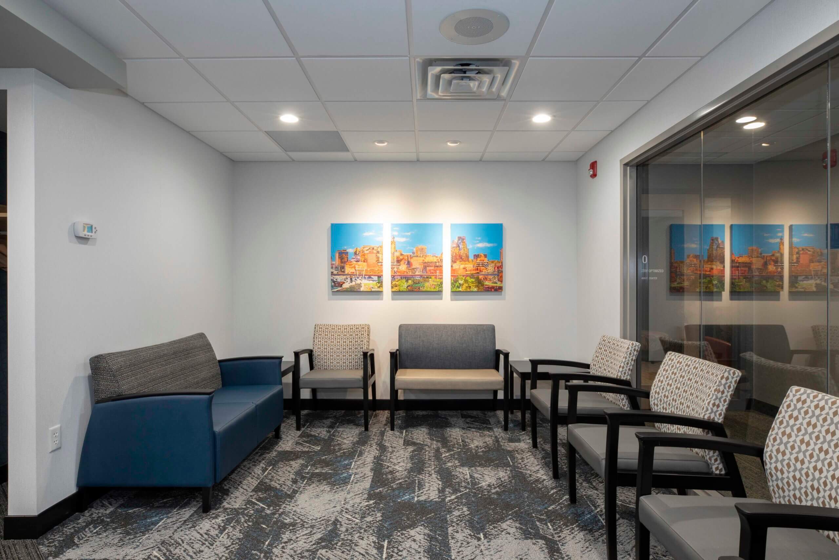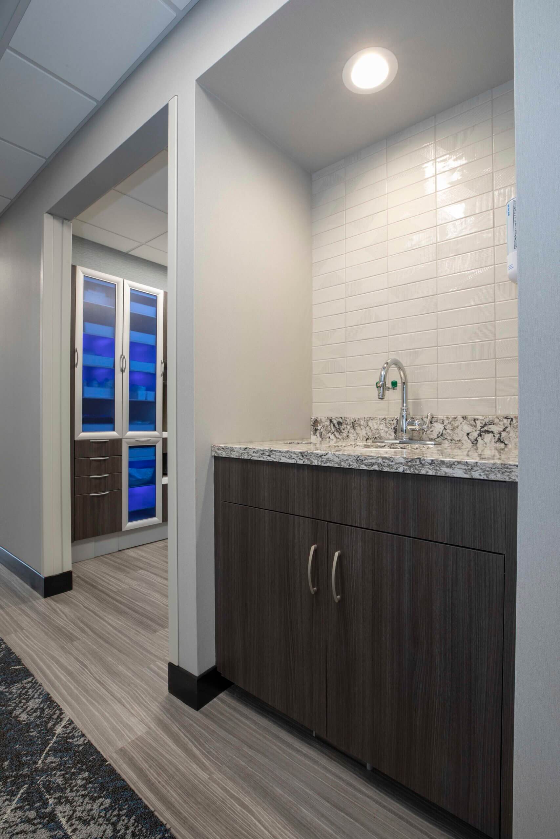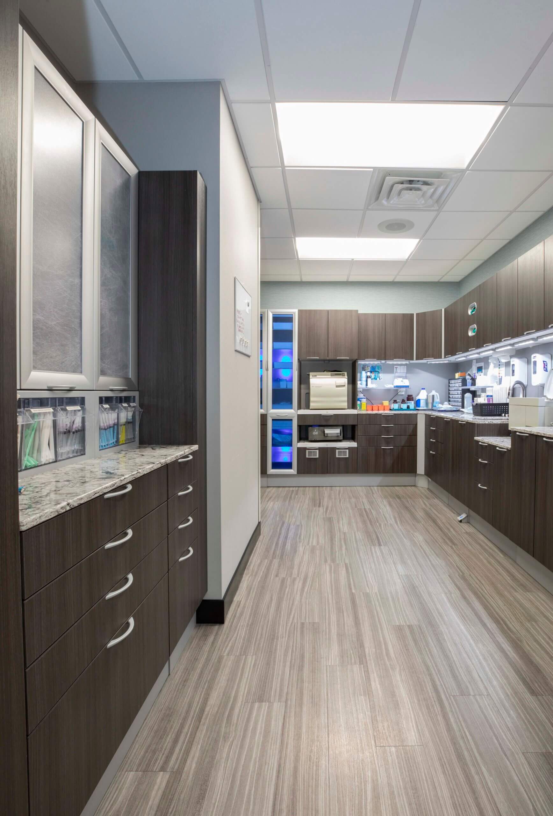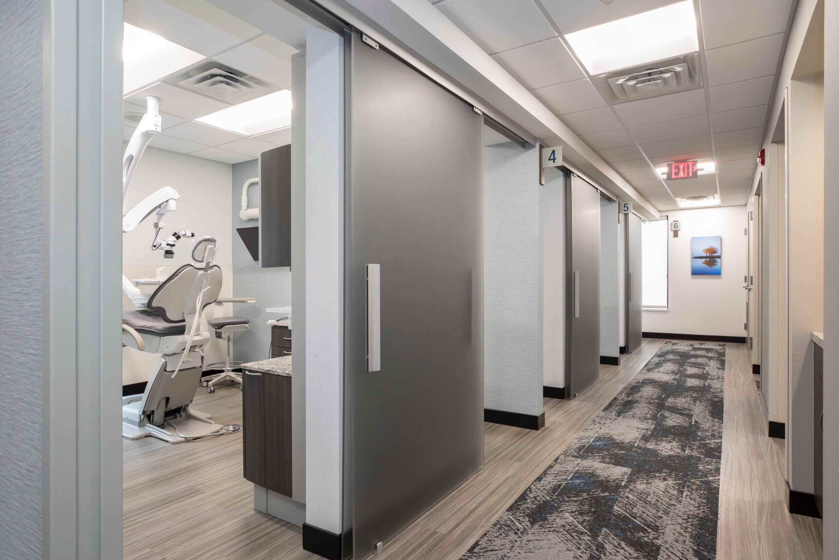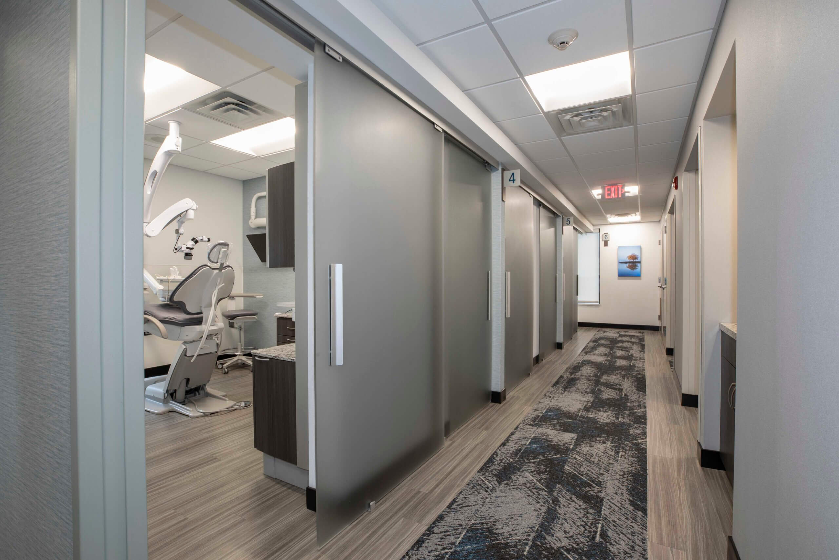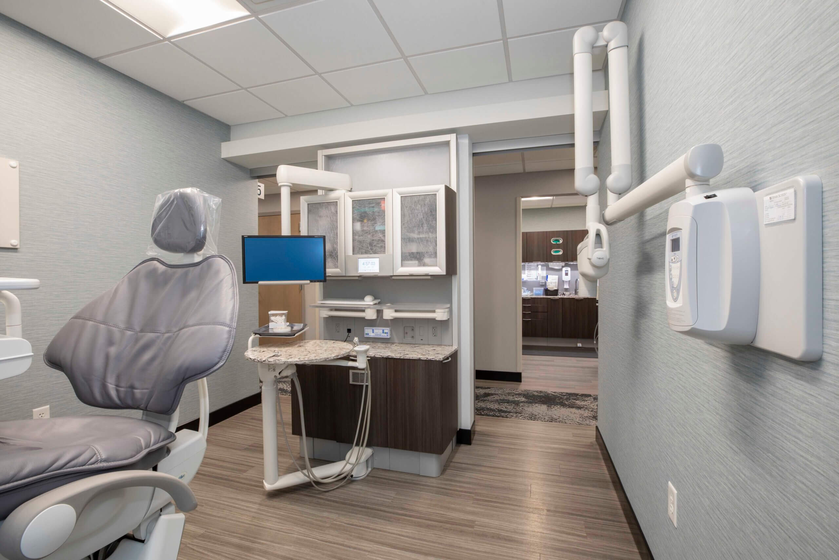
Mohagen Hansen was selected by Metropolitan Endodontics to provide planning, programming, interior architecture and interior design services for the interior remodel and expansion of their existing Inver Grove Heights clinic. The previous clinic was located on the south side of the building which the group had outgrown. The Client moved to the north side of the building while keeping a portion of the old location, creating a brand new, larger floor plan.
The final design includes six operatory rooms, a sterile room, reception and waiting area, a breakroom, along with two provider offices and one touch down space for three desktop computers. The design team selected three form doors for all of the operatory rooms, which allow the providers dual entry to the operatory, while providing privacy with the doors that close on each side. The doors can be closed or be stacked at the head wall. Each operatory includes brand new equipment. The design team coordinated with the equipment vendor to ensure a precise process.














