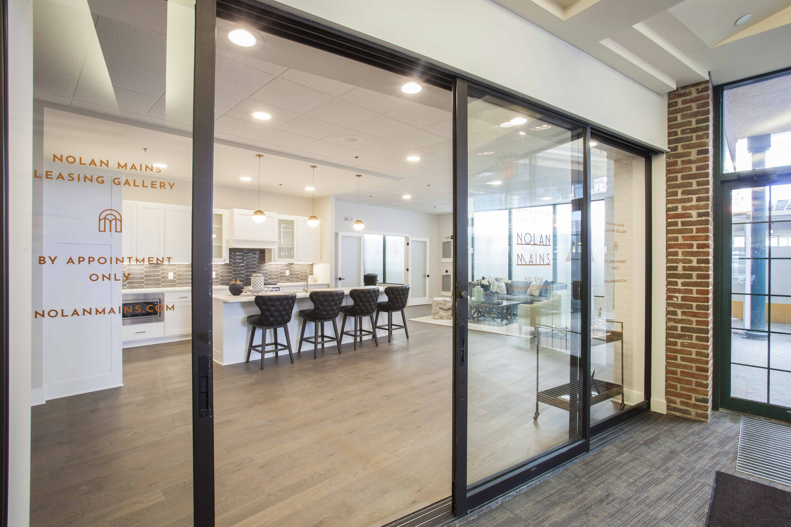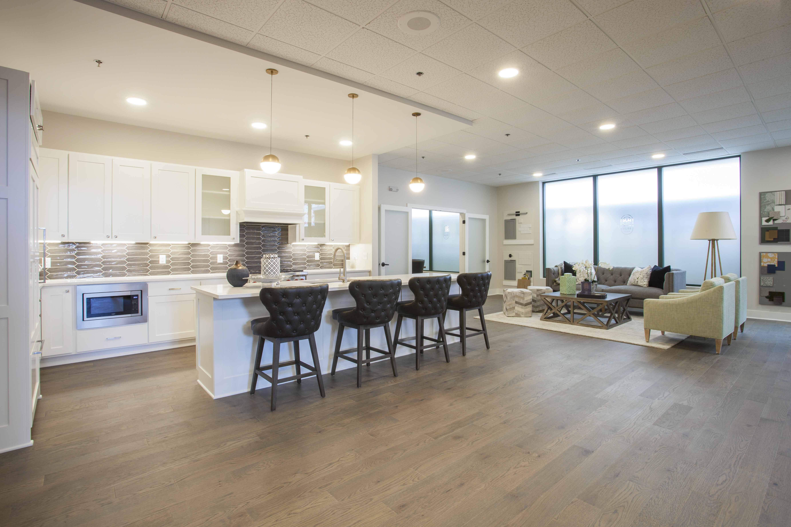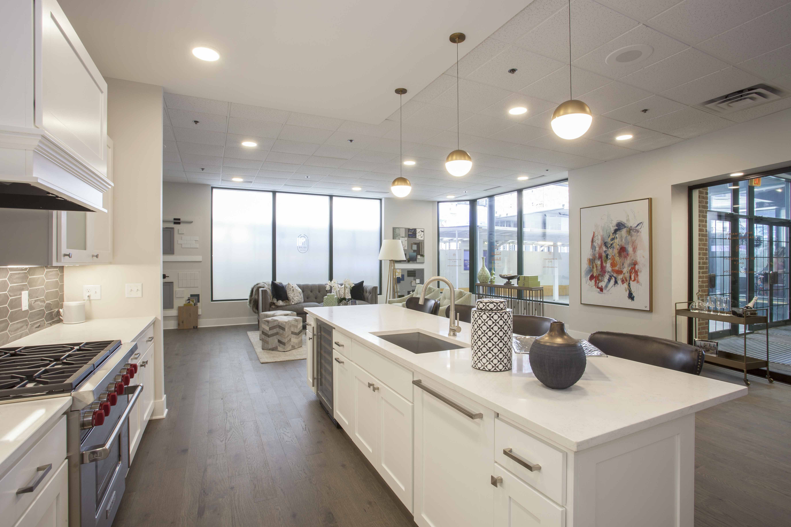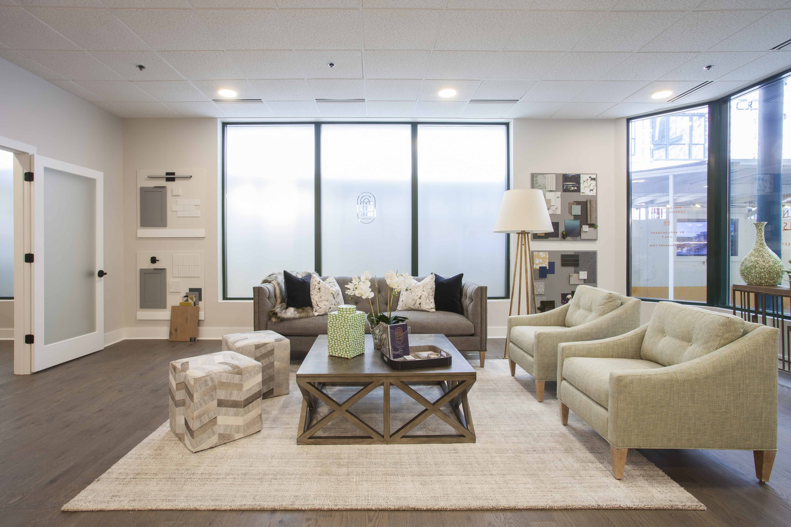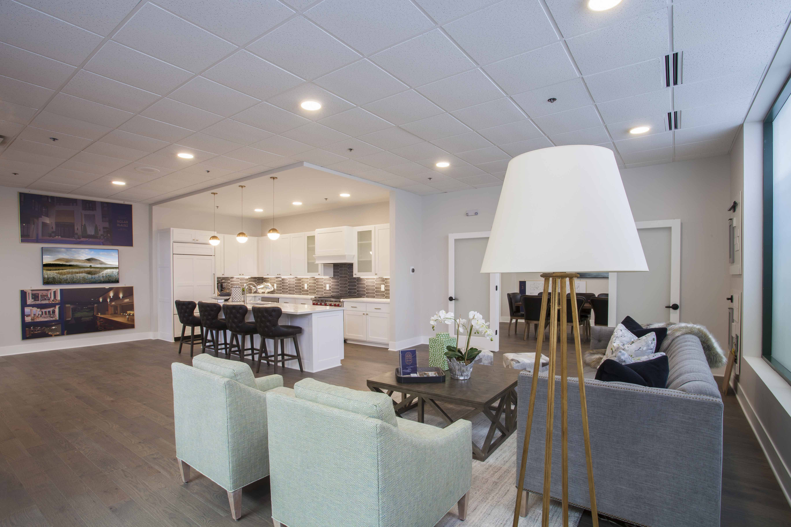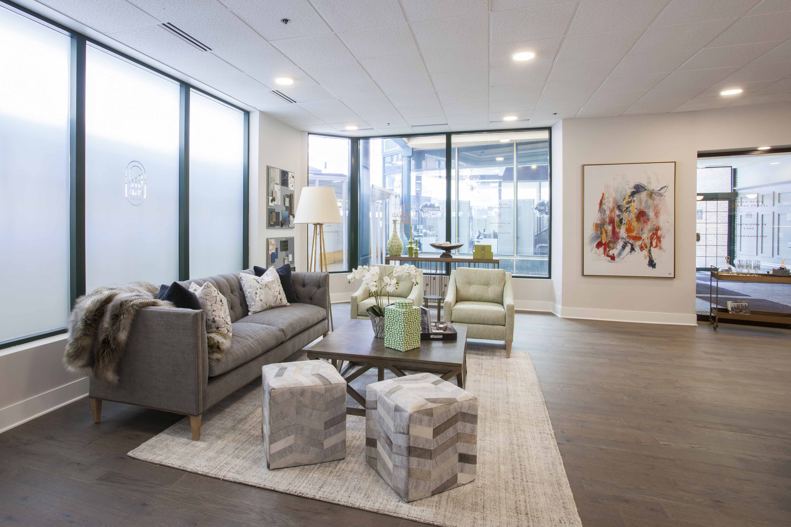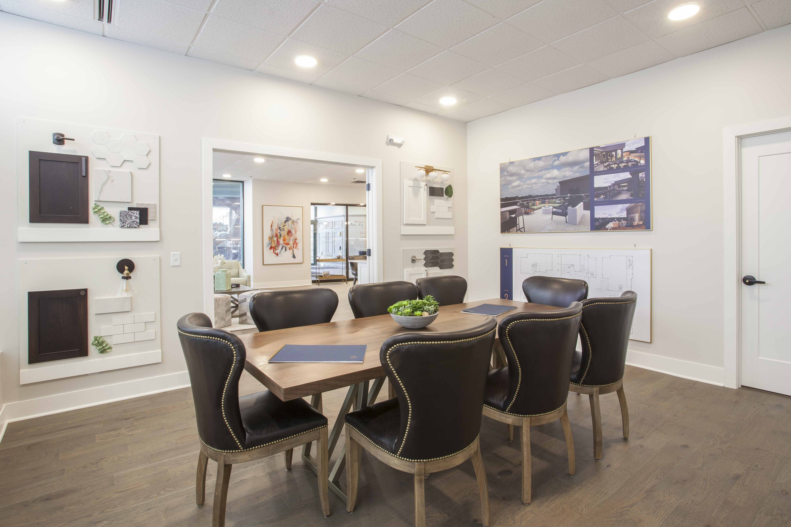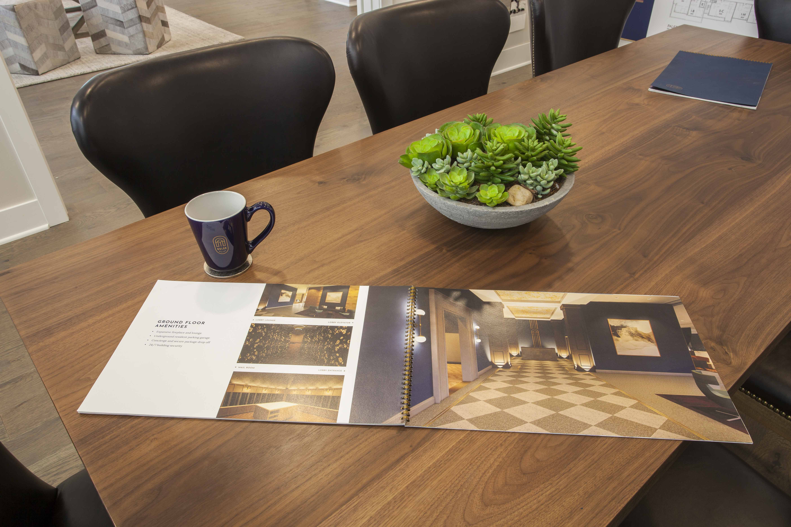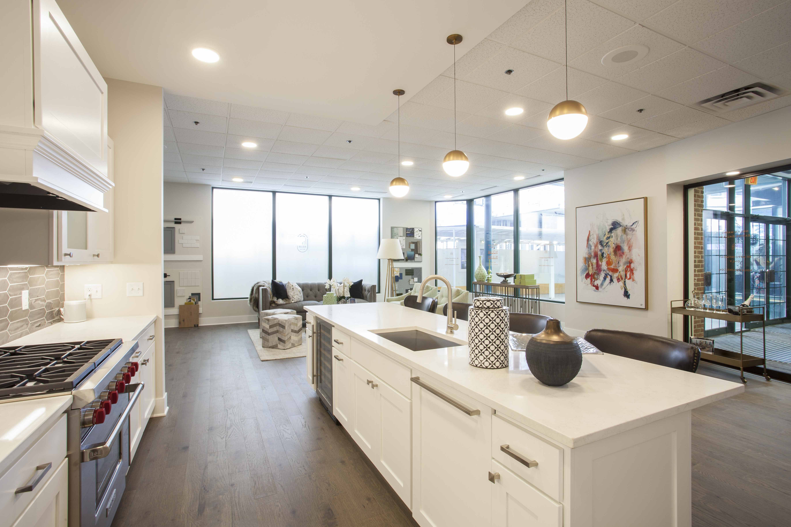
Mohagen Hansen created a Leasing Office to be used as a sales tool to demonstrate the finish level and layout of one of the three finish palettes at the Nolan Mains luxury apartment development. The design palettes were designed to cater to individualized tastes, where each of the three finish palettes provides a distinctive choice for each resident.
The leasing office consists of a mock-up kitchen, living space, and dining space, which allows the Nolan Mains sales team to walk prospective tenants through the thoughtful finish selections, custom cabinetry provided in the kitchens, and the upgraded appliances the apartments will provide. The leasing office also showcases design boards, providing the sales team to the amity spaces and their unique and quality finishes seen throughout the entire building. Mohagen Hansen Architecture | Interiors provided space planning, pulling a typical layout from one of the units, interior design services including pulling finishes from one of the finish palettes in the building, furniture and accessory styling and consultations, and construction administration.














