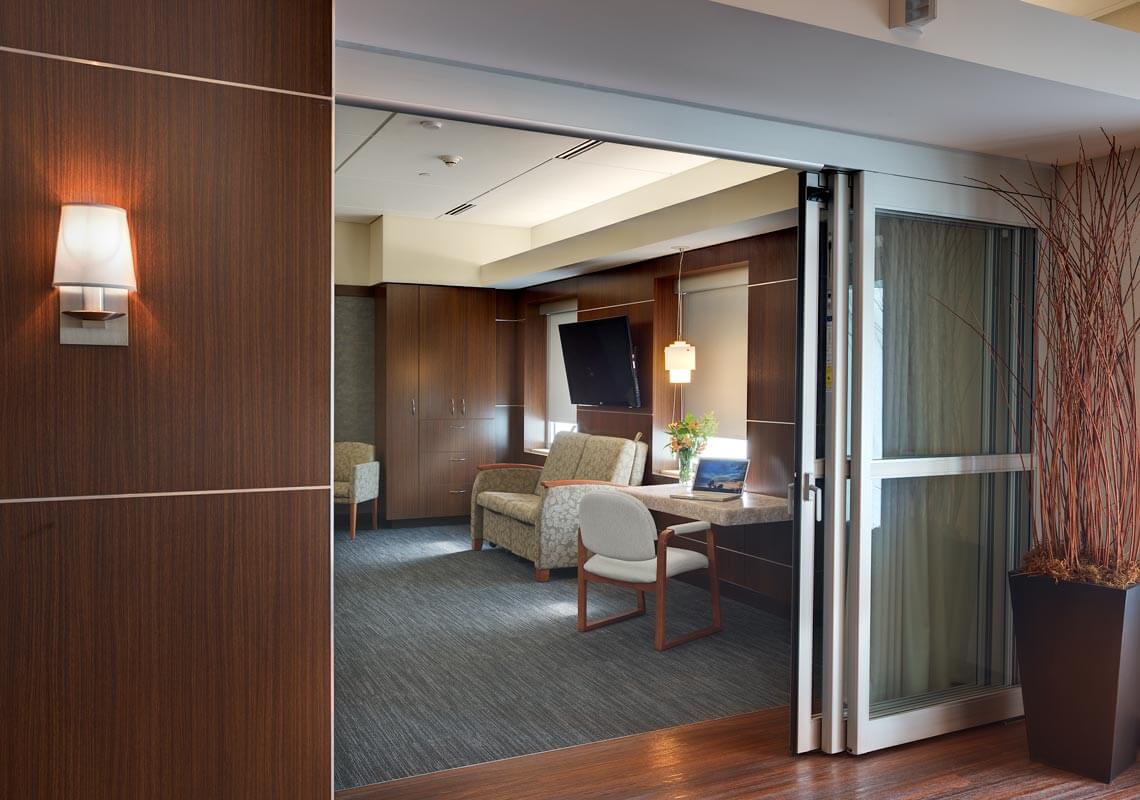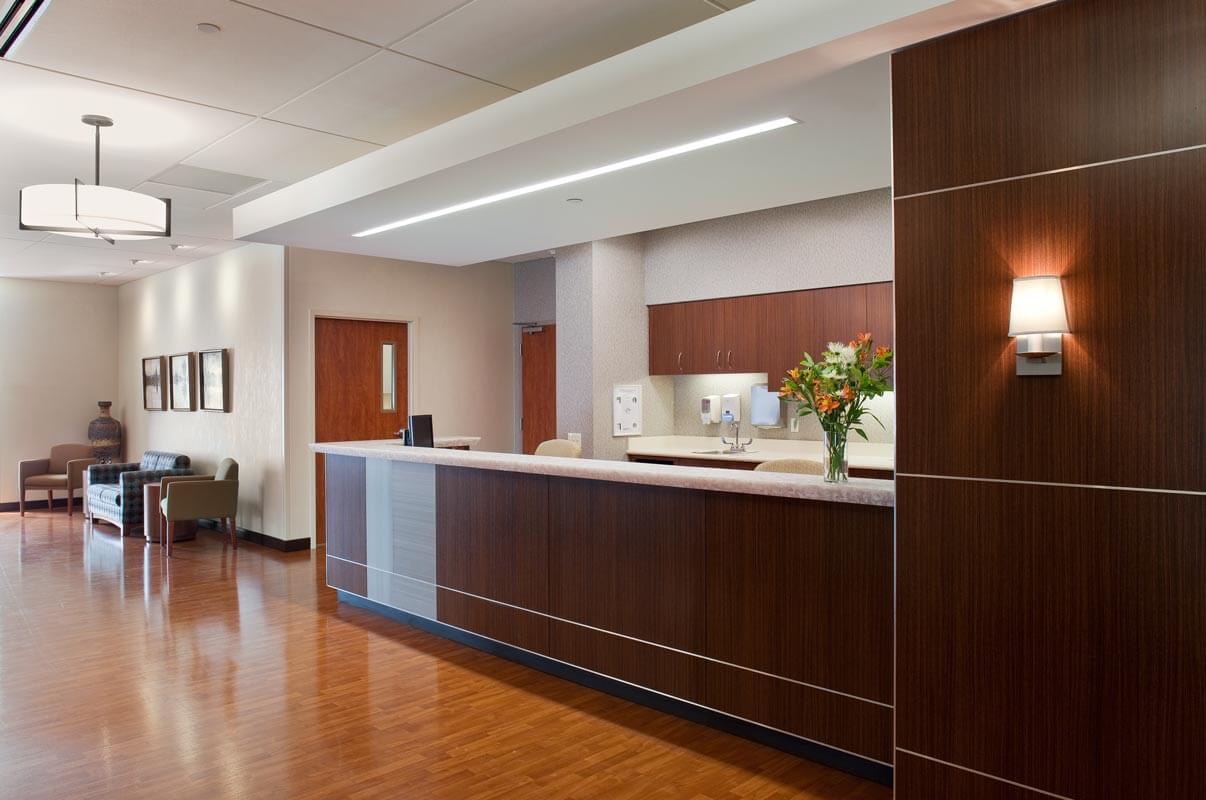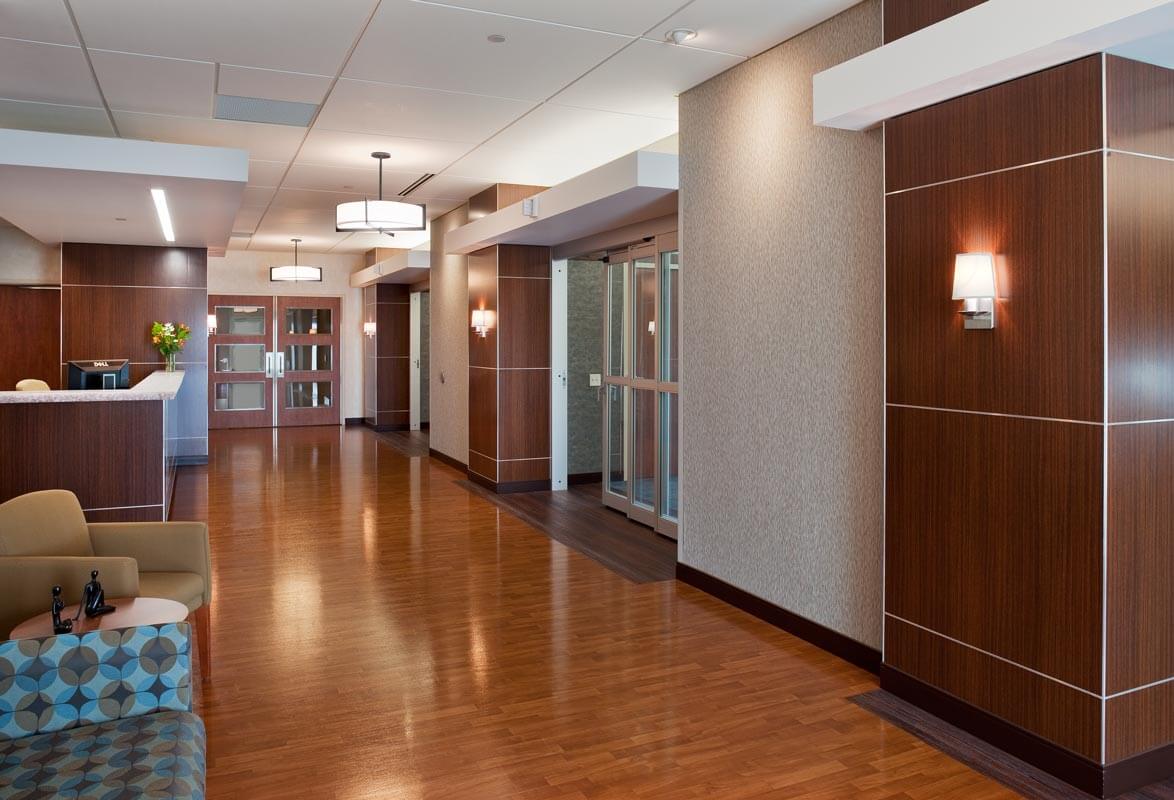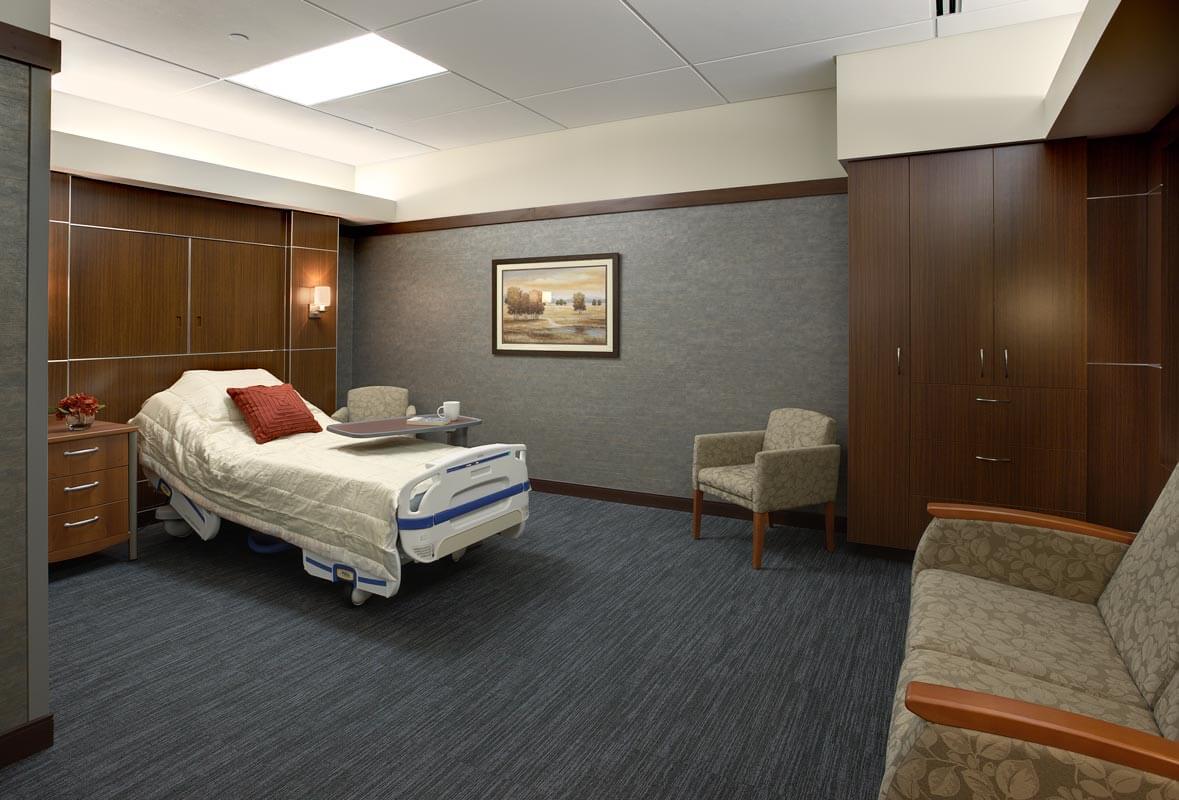Minnesota Valley Surgery Center
Location
Burnsville, MN
SQ Footage
3,400 sq. ft.

The design solution developed for these extended stay recovery suites met the State Licensing and Federal Certification requirements for a Freestanding Outpatient Surgery Center. Each of the three private recovery rooms is equipped with a hospital bed, flat screen television, work area and a fold out couch, providing comfort for both patient and family. A central care giver station is located in plain view of each room to allow for efficient and effective care delivery. The concept allows patients requiring additional care to remain in a more comfortable setting for up to 23 hours after their surgical procedure.


















