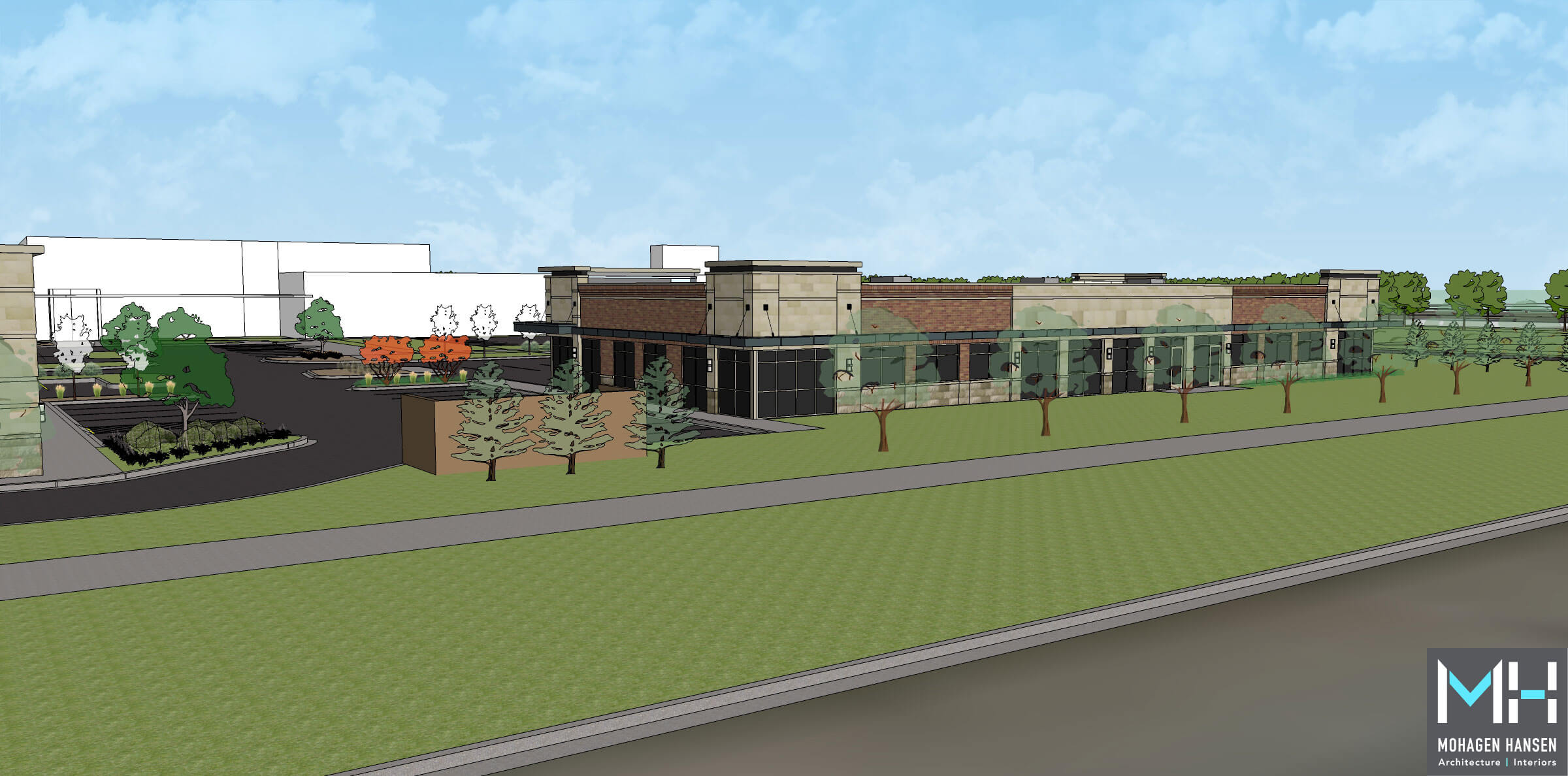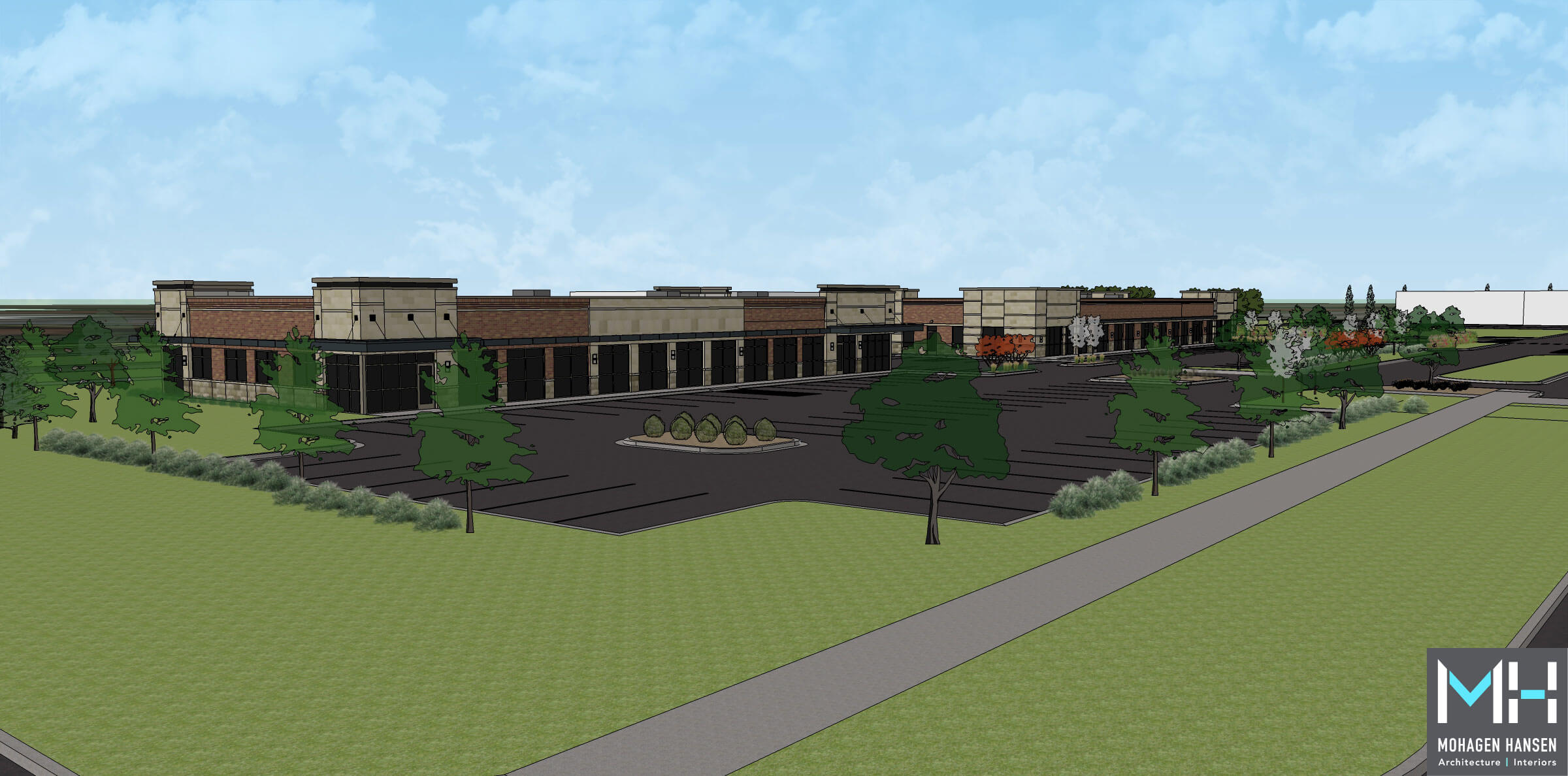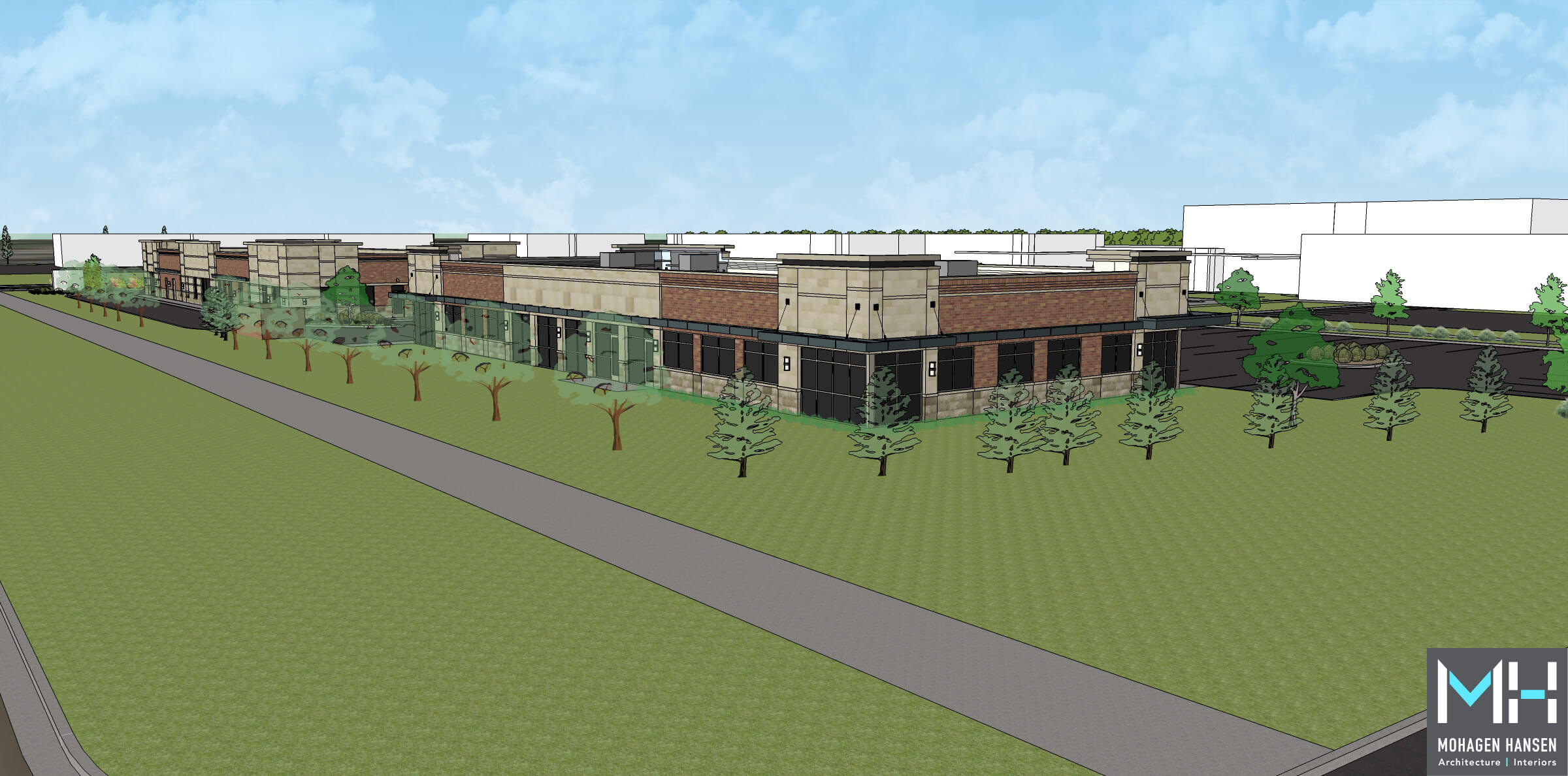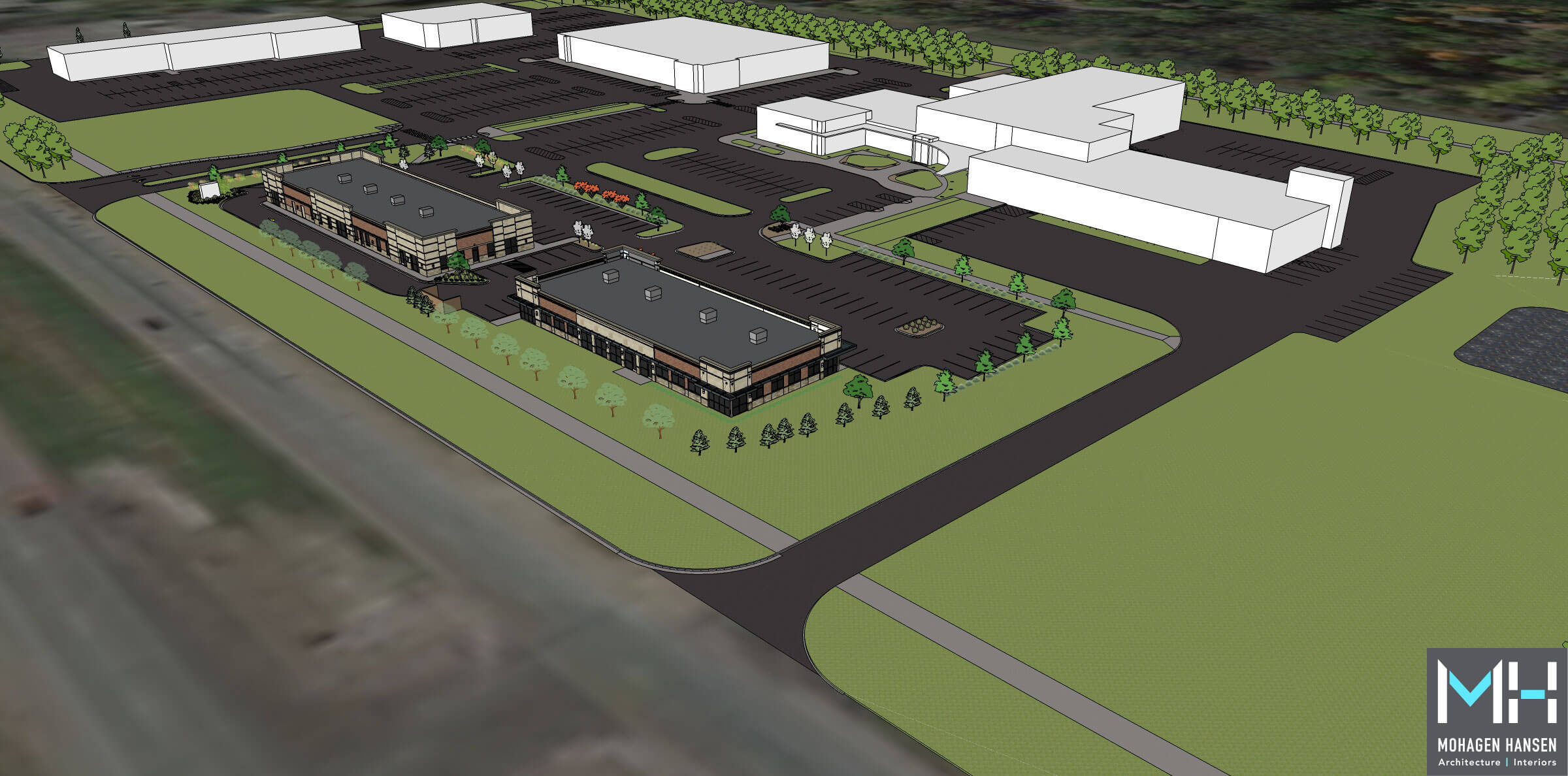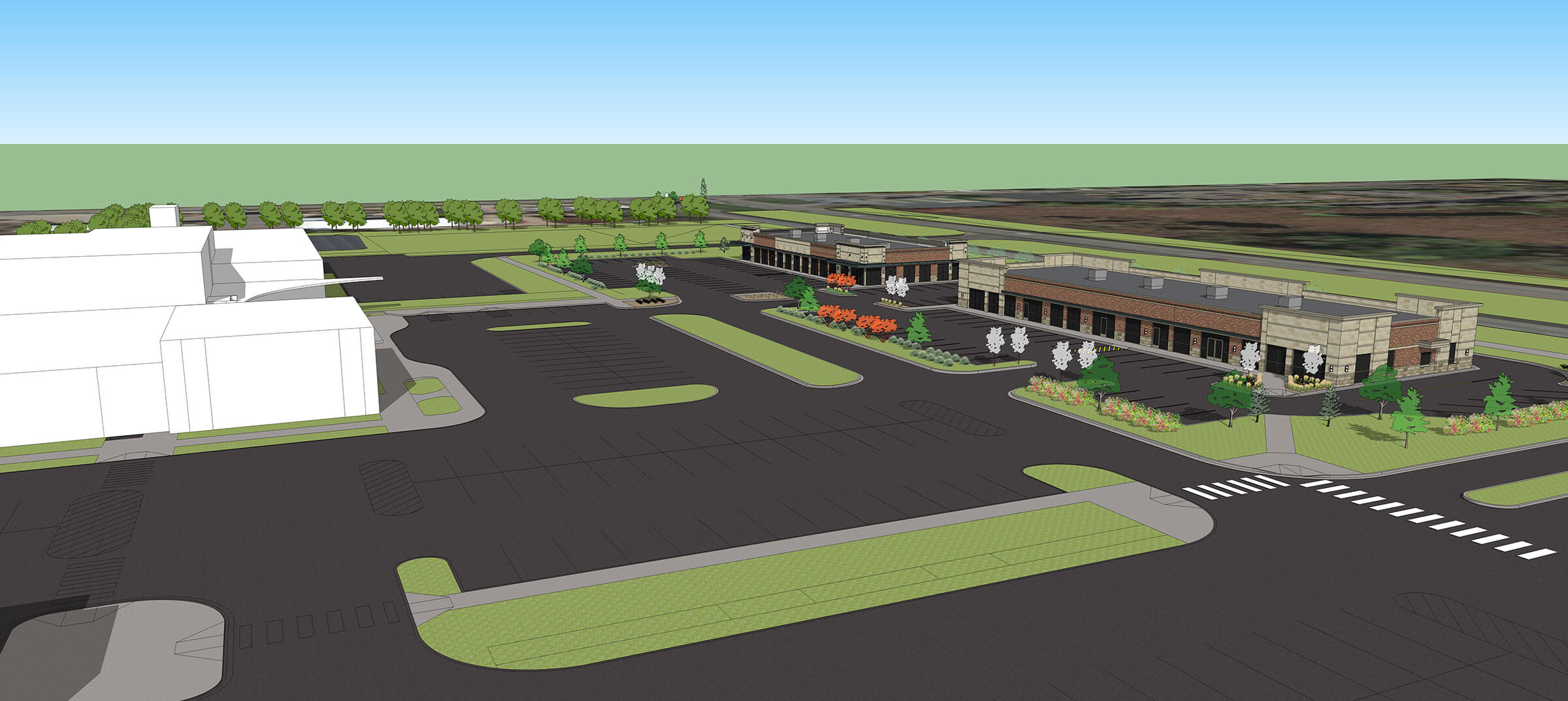Forest Lake Commons Retail Development
Client
Gaughan Properties
Location
Forest Lake, MN
SQ Footage
19,400 sq. ft.
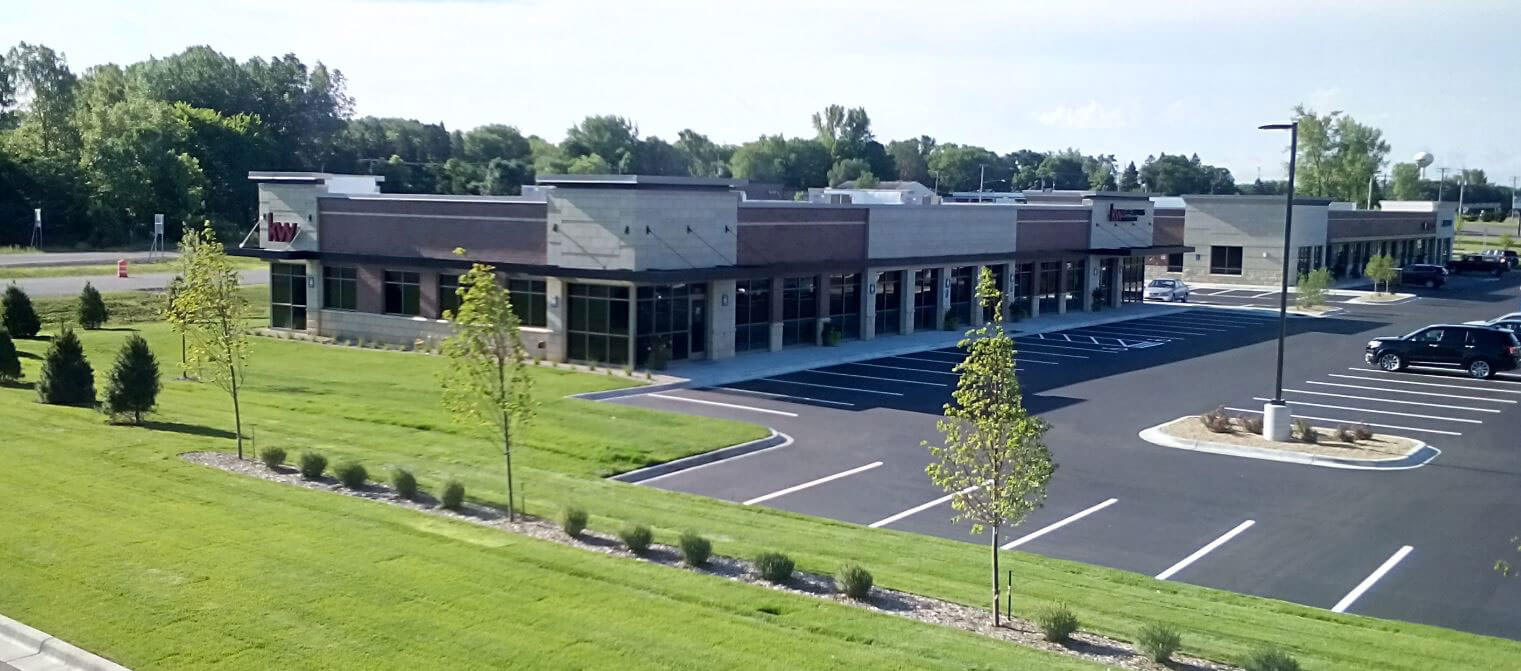
Mohagen Hansen Architecture | Interiors was selected by Gaughan Properties to design two multi-tenant retail buildings in Forest Lake, MN. Mohagen Hansen provided site planning and building architecture for the build-out of tenant spaces, as well as interior design for two buildings. Each building is designed to offer ample parking, exposure and a dedicated entrance for each tenant. Building I is 11,000 sq. ft. while Building II is 8,400 sq. ft. These buildings have been designed to support the requirements of medical/dental clinics as well as a variety of retail establishments that may include dining and/or the sale of products and services.














